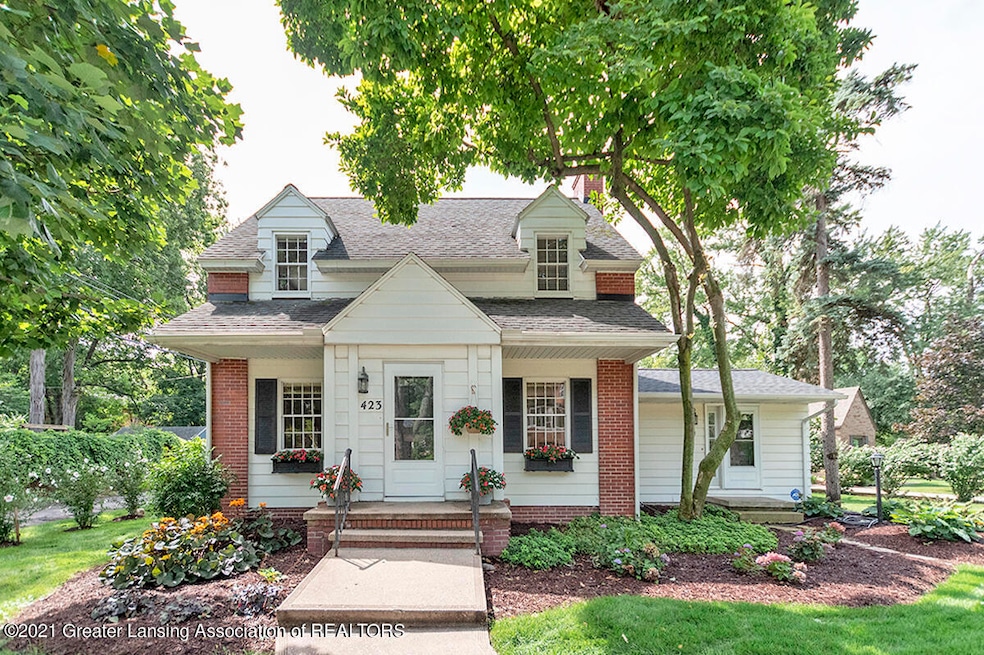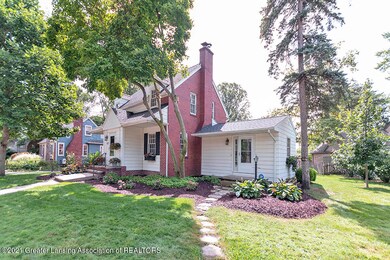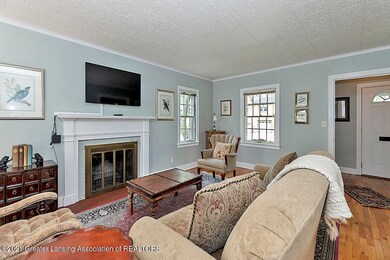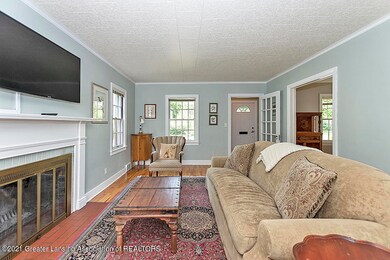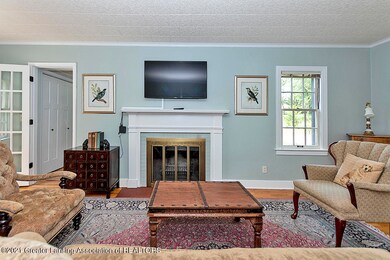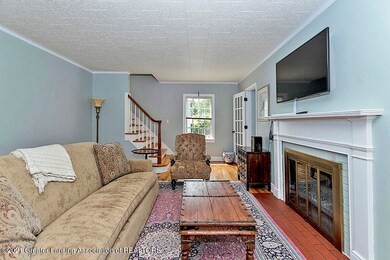
423 Marshall St East Lansing, MI 48823
Estimated Value: $345,688 - $392,000
Highlights
- Panoramic View
- Cape Cod Architecture
- Wood Flooring
- Glencairn School Rated A
- Property is near public transit
- Sun or Florida Room
About This Home
As of October 2021Welcome to 423 Marshall. This house oozes charm from the moment you see the outside. Enter into foyer with attractive glass door, living room with hardwood floors, woodburning fieplace with brick surround and atttractive wood mantle. Lots of light in all the rooms. Hallway with updated half bath (additional half bath in the lower level) leads to comfortable family room with built-ins and many windows. Formal dining room has lots of light and hardwood floors. Kitchen has been updated with new refrigerator, range, dishwasher, granite countertops, Dawood Cabinets and stainless steel appliances. Relax and look out the bay window while you enjoy your morning coffee. 3 bedrooms (all with hardwood floors) upstairs. One of the bedrooms is currently being used as an office. New main bathroom in 2020 with large walk-in shower, new tile flooring, toilet and sink. Sit on the patio and enjoy the beautifully landscaped yard - shows pride of ownership. You'll love living in the Glencairn area with its unique homes and winding streets. Walk to downtown East Lansing and Michigan State University!
Home Details
Home Type
- Single Family
Est. Annual Taxes
- $5,850
Year Built
- Built in 1938
Lot Details
- 0.25 Acre Lot
- Lot Dimensions are 30x155
- Wood Fence
- Landscaped
- Native Plants
- Many Trees
- Back Yard Fenced and Front Yard
Parking
- 2 Car Garage
- Parking Accessed On Kitchen Level
- Side Facing Garage
- Garage Door Opener
- Secured Garage or Parking
Property Views
- Panoramic
- Neighborhood
Home Design
- Cape Cod Architecture
- Colonial Architecture
- Brick Exterior Construction
- Shingle Roof
- Aluminum Siding
Interior Spaces
- 1,643 Sq Ft Home
- 2-Story Property
- Built-In Features
- Bookcases
- Crown Molding
- Recessed Lighting
- Chandelier
- Wood Burning Fireplace
- Fireplace Features Masonry
- Double Pane Windows
- Awning
- Shutters
- Blinds
- Bay Window
- Window Screens
- Entrance Foyer
- Family Room
- Living Room
- Formal Dining Room
- Sun or Florida Room
- Wood Flooring
- Basement
- Stubbed For A Bathroom
Kitchen
- Eat-In Kitchen
- Gas Range
- Free-Standing Range
- Ice Maker
- Dishwasher
- Granite Countertops
Bedrooms and Bathrooms
- 3 Bedrooms
Laundry
- Laundry closet
- Dryer
Home Security
- Storm Windows
- Carbon Monoxide Detectors
- Fire and Smoke Detector
Outdoor Features
- Patio
- Rain Gutters
- Front Porch
Location
- Property is near public transit
- City Lot
Utilities
- Forced Air Heating and Cooling System
- Heating System Uses Natural Gas
- 200+ Amp Service
- Gas Water Heater
- High Speed Internet
- Phone Available
- Cable TV Available
Community Details
Overview
- Property has a Home Owners Association
- Ardson Height Subdivision
Recreation
- Community Playground
Additional Features
- Picnic Area
- Building Fire Alarm
Ownership History
Purchase Details
Home Financials for this Owner
Home Financials are based on the most recent Mortgage that was taken out on this home.Purchase Details
Purchase Details
Home Financials for this Owner
Home Financials are based on the most recent Mortgage that was taken out on this home.Purchase Details
Home Financials for this Owner
Home Financials are based on the most recent Mortgage that was taken out on this home.Similar Homes in East Lansing, MI
Home Values in the Area
Average Home Value in this Area
Purchase History
| Date | Buyer | Sale Price | Title Company |
|---|---|---|---|
| Nestor Jeffrey | $298,000 | Liberty Title | |
| Schmelter James | $142,500 | Tri County Title Agency Llc | |
| Juengel Scott J | -- | -- | |
| Juengel Scott J | $177,500 | -- |
Mortgage History
| Date | Status | Borrower | Loan Amount |
|---|---|---|---|
| Open | Nestor Jeffrey | $292,602 | |
| Closed | Nestor Jeffrey | $292,602 | |
| Previous Owner | Schmelter James | $73,000 | |
| Previous Owner | Schmelter James | $85,916 | |
| Previous Owner | Schmelter James | $85,000 | |
| Previous Owner | Schmelter James | $95,000 | |
| Previous Owner | Schmelter James | $93,000 | |
| Previous Owner | Juengel Scott J | $136,000 | |
| Previous Owner | Juengel Scott J | $133,125 |
Property History
| Date | Event | Price | Change | Sq Ft Price |
|---|---|---|---|---|
| 10/08/2021 10/08/21 | Sold | $298,000 | -7.5% | $181 / Sq Ft |
| 08/29/2021 08/29/21 | Pending | -- | -- | -- |
| 08/14/2021 08/14/21 | For Sale | $322,000 | -- | $196 / Sq Ft |
Tax History Compared to Growth
Tax History
| Year | Tax Paid | Tax Assessment Tax Assessment Total Assessment is a certain percentage of the fair market value that is determined by local assessors to be the total taxable value of land and additions on the property. | Land | Improvement |
|---|---|---|---|---|
| 2024 | $65 | $147,800 | $45,600 | $102,200 |
| 2023 | $7,250 | $133,100 | $41,100 | $92,000 |
| 2022 | $6,947 | $125,100 | $40,600 | $84,500 |
| 2021 | $5,829 | $119,000 | $38,200 | $80,800 |
| 2020 | $5,765 | $113,800 | $37,800 | $76,000 |
| 2019 | $5,529 | $111,600 | $41,300 | $70,300 |
| 2018 | $6,046 | $108,800 | $38,600 | $70,200 |
| 2017 | $5,804 | $108,600 | $38,600 | $70,000 |
| 2016 | -- | $103,000 | $37,100 | $65,900 |
| 2015 | -- | $96,300 | $71,386 | $24,914 |
| 2014 | -- | $93,100 | $72,211 | $20,889 |
Agents Affiliated with this Home
-
Marty Condon

Seller's Agent in 2021
Marty Condon
Marty Condon Realty
(517) 325-3396
2 in this area
8 Total Sales
-
E
Buyer's Agent in 2021
Eli Abdalla
EXP Realty, LLC
Map
Source: Greater Lansing Association of Realtors®
MLS Number: 258699
APN: 20-01-13-209-001
- 620 Ardson Rd
- 539 Sunset Ln
- 610 Glenhaven Ave
- 615 Southlawn Ave
- 603 N Harrison Rd
- 645 Evergreen Ave
- 835 Westlawn Ave
- 303 Chesterfield Pkwy
- 1025 Wildwood Dr
- 525 Northlawn Ave
- 1046 Cresenwood Rd
- 641 Kensington Rd
- 1119 Southlawn Ave
- 976 Whittier Dr
- 625 Cowley Ave
- 220 Mac Ave Unit 212
- 1120 E Michigan Ave
- 728 Audubon Rd
- 254 Ridge Rd
- 343 Highland Ave
- 423 Marshall St
- 419 Marshall St
- 524 Rosewood Ave
- 411 Marshall St
- 508 Rosewood Ave
- 407 Marshall St
- 600 Rosewood Ave
- 525 Hillcrest Ave
- 420 Marshall St
- 529 Hillcrest Ave
- 500 Marshall St
- 412 Marshall St
- 535 Hillcrest Ave
- 501 Woodland Dr
- 410 Marshall St
- 19 Marshall St
- 620 Rosewood Ave
- 501 Hillcrest Ave
- 458 Rosewood Ave
