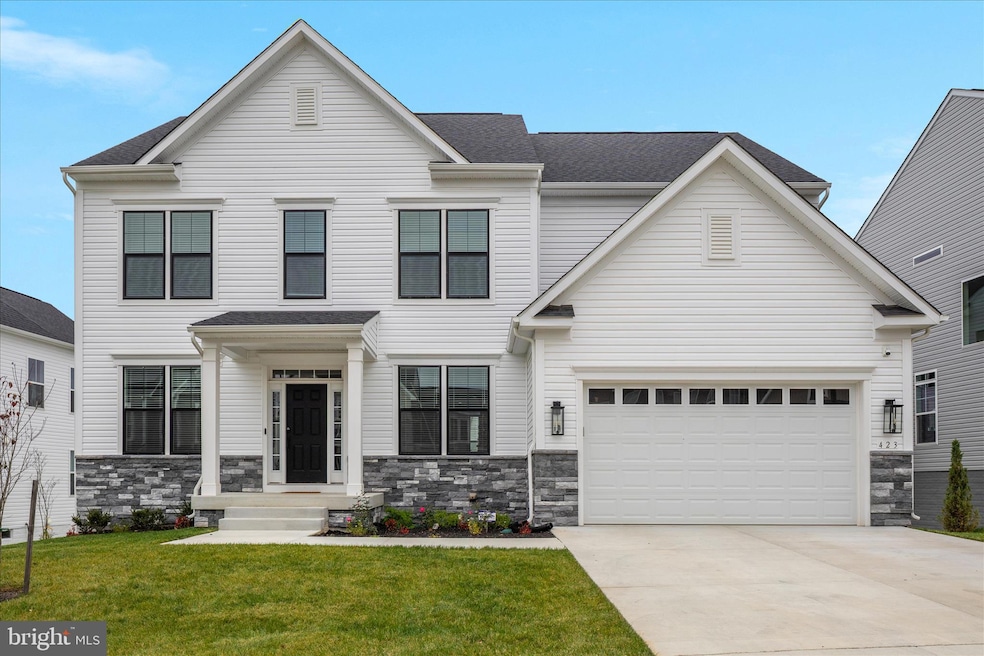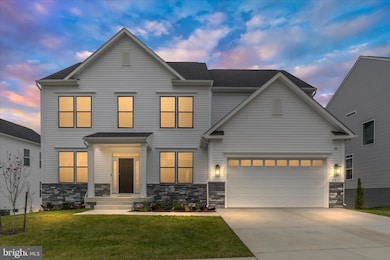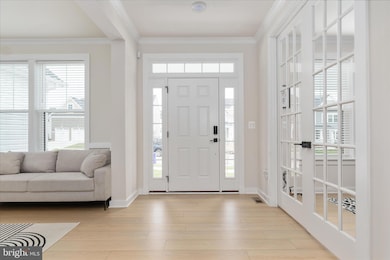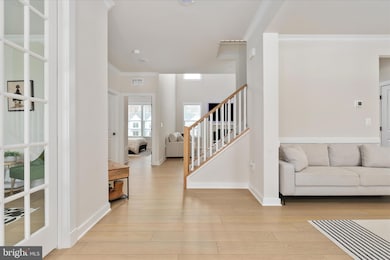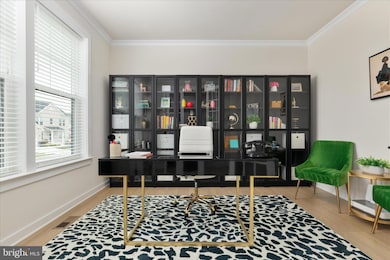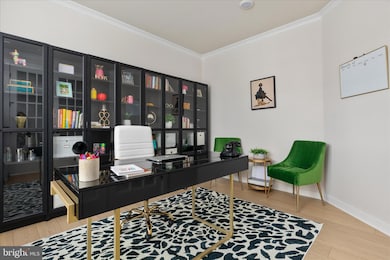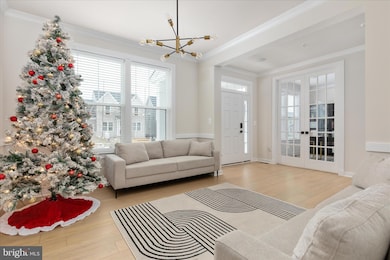423 Meadow Creek Dr Bowie, MD 20716
South Lake NeighborhoodEstimated payment $7,090/month
Highlights
- Fitness Center
- 1 Fireplace
- Community Center
- Craftsman Architecture
- Community Pool
- Jogging Path
About This Home
Welcome to 423 Meadow Creek Drive, a stunning 5 bed/4 bath newly completed (2024) Albemarle model in Bowie’s premier South Lake community. This move-in-ready home offers modern design, thoughtful upgrades, and flexible living spaces tailored for today’s lifestyle. The main level features a full bedroom with adjoining bath, a spacious home office, abundant natural light, and an extended dining area, a rare enhancement that elevates both daily living and entertaining. The chef’s kitchen is equipped with quartz countertops, stainless steel appliances, a large island, and ample cabinetry, and flows seamlessly into the family room. Upgraded rear doors are already in place to support a future deck, giving the next owner an easy opportunity to expand outdoor living. Upstairs, the expanded primary suite offers a larger bedroom footprint, a generous walk-in closet, and a spa-inspired bath. Three additional bedrooms and a full bath provide plenty of space for family and guests. The finished lower level offers exceptional flexibility, featuring a dedicated movie room, full bath, a spacious recreation area, and convenient walk-out access—perfect for entertaining or unwinding. The current gym space also provides the option to add a sixth bedroom, depending on your needs. Additional features include a front-entry garage, EV-ready electrical, smart-home prewiring, energy-efficient systems, and the quality craftsmanship of DRB Homes. Residents of South Lake enjoy amenities including a clubhouse, pool, playgrounds, and fitness trails, as well as close proximity to a newly developed shopping center featuring a Giant grocery store. All of this comes with convenient access to DC, and Fort Meade, & Joint Base Andrews.
Listing Agent
(254) 541-7748 emma@kerishullteam.com Compass License #0225257808 Listed on: 11/19/2025

Open House Schedule
-
Saturday, November 22, 20251:00 to 3:00 pm11/22/2025 1:00:00 PM +00:0011/22/2025 3:00:00 PM +00:00Add to Calendar
-
Sunday, November 23, 20251:00 to 3:00 pm11/23/2025 1:00:00 PM +00:0011/23/2025 3:00:00 PM +00:00Add to Calendar
Home Details
Home Type
- Single Family
Est. Annual Taxes
- $7,626
Year Built
- Built in 2024
Lot Details
- 8,455 Sq Ft Lot
- Property is zoned EIA
HOA Fees
- $130 Monthly HOA Fees
Parking
- 2 Car Attached Garage
- 2 Driveway Spaces
- Front Facing Garage
- Garage Door Opener
Home Design
- Craftsman Architecture
- Slab Foundation
- Frame Construction
Interior Spaces
- Property has 3 Levels
- 1 Fireplace
Bedrooms and Bathrooms
- 5 Main Level Bedrooms
- 4 Full Bathrooms
Partially Finished Basement
- Walk-Out Basement
- Rear Basement Entry
- Sump Pump
- Rough-In Basement Bathroom
Utilities
- Central Heating
- Natural Gas Water Heater
Listing and Financial Details
- Coming Soon on 11/21/25
- Tax Lot 54
- Assessor Parcel Number 17075727615
Community Details
Overview
- Association fees include common area maintenance, pool(s), health club, recreation facility, road maintenance
- South Lake Community Association
- Southlake Subdivision
Amenities
- Community Center
- Meeting Room
- Party Room
- Recreation Room
Recreation
- Fitness Center
- Community Pool
- Jogging Path
- Bike Trail
Map
Home Values in the Area
Average Home Value in this Area
Tax History
| Year | Tax Paid | Tax Assessment Tax Assessment Total Assessment is a certain percentage of the fair market value that is determined by local assessors to be the total taxable value of land and additions on the property. | Land | Improvement |
|---|---|---|---|---|
| 2025 | $534 | $893,000 | $165,800 | $727,200 |
| 2024 | $534 | $31,400 | $31,400 | $0 |
| 2023 | $429 | $31,400 | $31,400 | $0 |
Purchase History
| Date | Type | Sale Price | Title Company |
|---|---|---|---|
| Deed | $998,580 | Keystone Title | |
| Deed | $998,580 | Keystone Title | |
| Deed | $998,580 | Keystone Title |
Mortgage History
| Date | Status | Loan Amount | Loan Type |
|---|---|---|---|
| Open | $965,252 | FHA | |
| Closed | $965,252 | FHA |
Source: Bright MLS
MLS Number: MDPG2183698
APN: 07-5727615
- 614 Glen Lake Dr
- 904 Midbrook Ln
- 428 Meadow Creek Dr
- Emory II Plan at South Lake
- Barbados Plan at South Lake
- Bridgeport II Plan at South Lake
- Creighton Plan at South Lake
- Colton II Plan at South Lake
- Albemarle Plan at South Lake
- Richmond Plan at South Lake
- 15917 Hyde Park Place
- 407 Meadow Creek Dr
- TBB While Away Dr Unit BRIDGEPORT
- TBB While Away Dr Unit RICHMOND
- TBB While Away Dr Unit BARBADOS
- TBB While Away Dr Unit ALBEMARLE
- TBB While Away Dr Unit CREIGHTON
- TBB Hyde Park Way Unit EMORY
- TBB Hyde Park Way Unit COLTON
- 11 While Away Dr Unit 224B
- 16224 Bright Star Way
- 16002 Pennsbury Dr
- 16326 Pennsbury Way
- 15705 Perkins Ln
- 1403 Peartree Ln
- 15584 Peach Walker Dr
- 2207 Alstead Ln
- 1215 Heritage Hills Dr
- 2602 Ainsworth Terrace Unit BASEMENT
- 15511 Norwegian Ct
- 2712 Advent Ct S
- 1116 Ring Bill Loop
- 2203 Barnstable Dr
- 0 Buxton Place
- 15549 N Oak Ct
- 15444 Symondsbury Way
- 13006 Brice Ct
- 12909 Princeleigh St
- 16802 Saint Ridgely Blvd
- 16103 Eastlawn Ct
