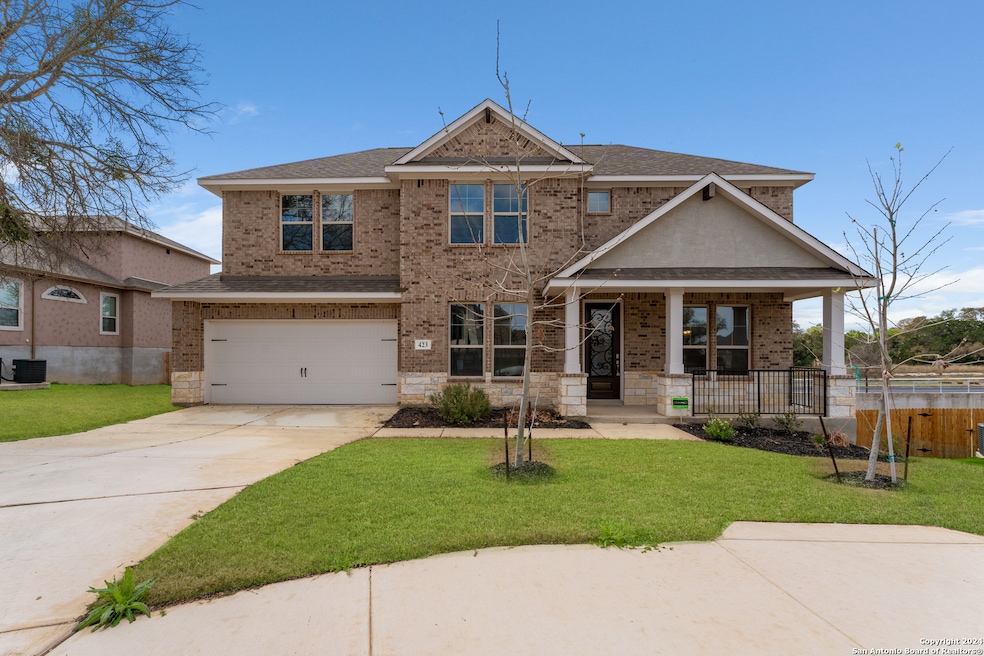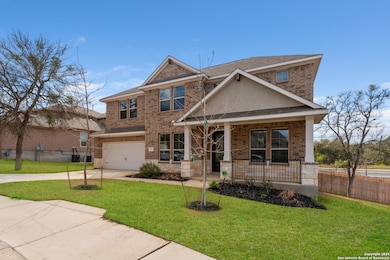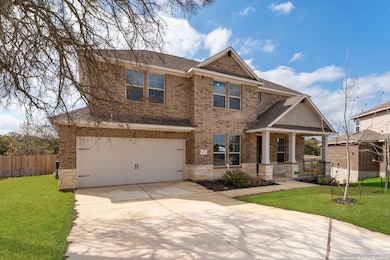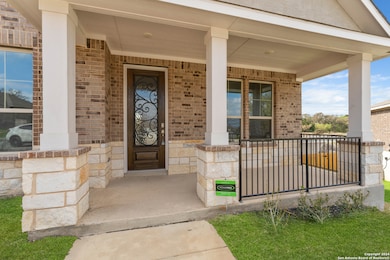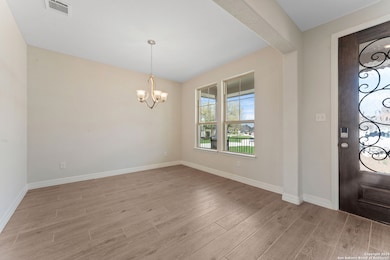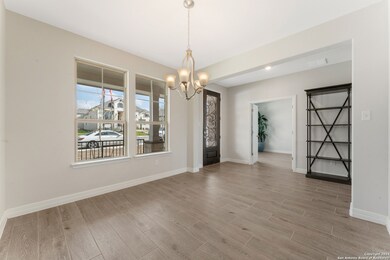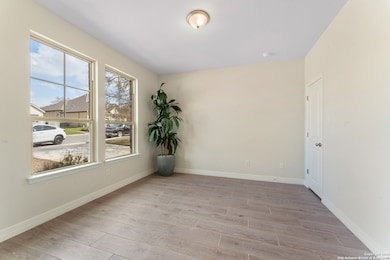423 Montessa Park San Antonio, TX 78253
Stevens Ranch NeighborhoodHighlights
- Game Room
- Walk-In Pantry
- Laundry Room
- Harlan High School Rated A-
- Eat-In Kitchen
- Ceramic Tile Flooring
About This Home
Beautifully kept 4 bedroom, 3.5 bath with 2.5 car garage on a large culdesac lot of the esteemed Stevens Ranch community. This home boasts an incredible finish out with a gourmet kitchen that includes cabinet upgrades such as a wine rack, stem-ware storage, trash bins, and a spice rack, but don't forget about the flashy pot filler! This home is complete with a classy builder finish out! Middle and Elementary schools are in walking distance and the community features a beautiful resort- style pool! Be sure to inquire about our look and lease special!
Home Details
Home Type
- Single Family
Est. Annual Taxes
- $10,589
Year Built
- Built in 2021
Lot Details
- 9,975 Sq Ft Lot
Home Design
- Brick Exterior Construction
- Composition Roof
- Masonry
- Stucco
Interior Spaces
- 2,646 Sq Ft Home
- 2-Story Property
- Ceiling Fan
- Window Treatments
- Game Room
Kitchen
- Eat-In Kitchen
- Walk-In Pantry
- <<builtInOvenToken>>
- <<microwave>>
- Ice Maker
- Dishwasher
- Disposal
Flooring
- Carpet
- Ceramic Tile
Bedrooms and Bathrooms
- 4 Bedrooms
Laundry
- Laundry Room
- Laundry on lower level
- Washer Hookup
Home Security
- Carbon Monoxide Detectors
- Fire and Smoke Detector
Parking
- 2 Car Garage
- Garage Door Opener
Schools
- Langley Elementary School
- Bernal Middle School
- Harlan High School
Utilities
- Zoned Heating and Cooling
- Gas Water Heater
Community Details
- Built by Kindred Homes
- Stevens Ranch Subdivision
Listing and Financial Details
- Rent includes noinc
- Assessor Parcel Number 043681050710
Map
Source: San Antonio Board of REALTORS®
MLS Number: 1858101
APN: 04368-105-0710
- 14074 May Mist
- 843 Trilby
- 927 Trilby
- 211 Tx-211
- 14522 Landon Ridge
- 13926 Bella Donna
- 306 Clorinda
- 102 Moscovy Duck
- 902 Siena View
- 906 Siena View
- 104 Black Scoter
- 13111 Palatine Hill
- 14006 Potranco Rd
- 14006 Potranco Rd Unit 11108.1407860
- 14006 Potranco Rd Unit 4204.1407858
- 14006 Potranco Rd Unit 8304.1407859
- 14006 Potranco Rd Unit 12205.1407861
- 14625 Potranco Rd
- 14710 Fronted Goose
- 14223 Laurel Branch
