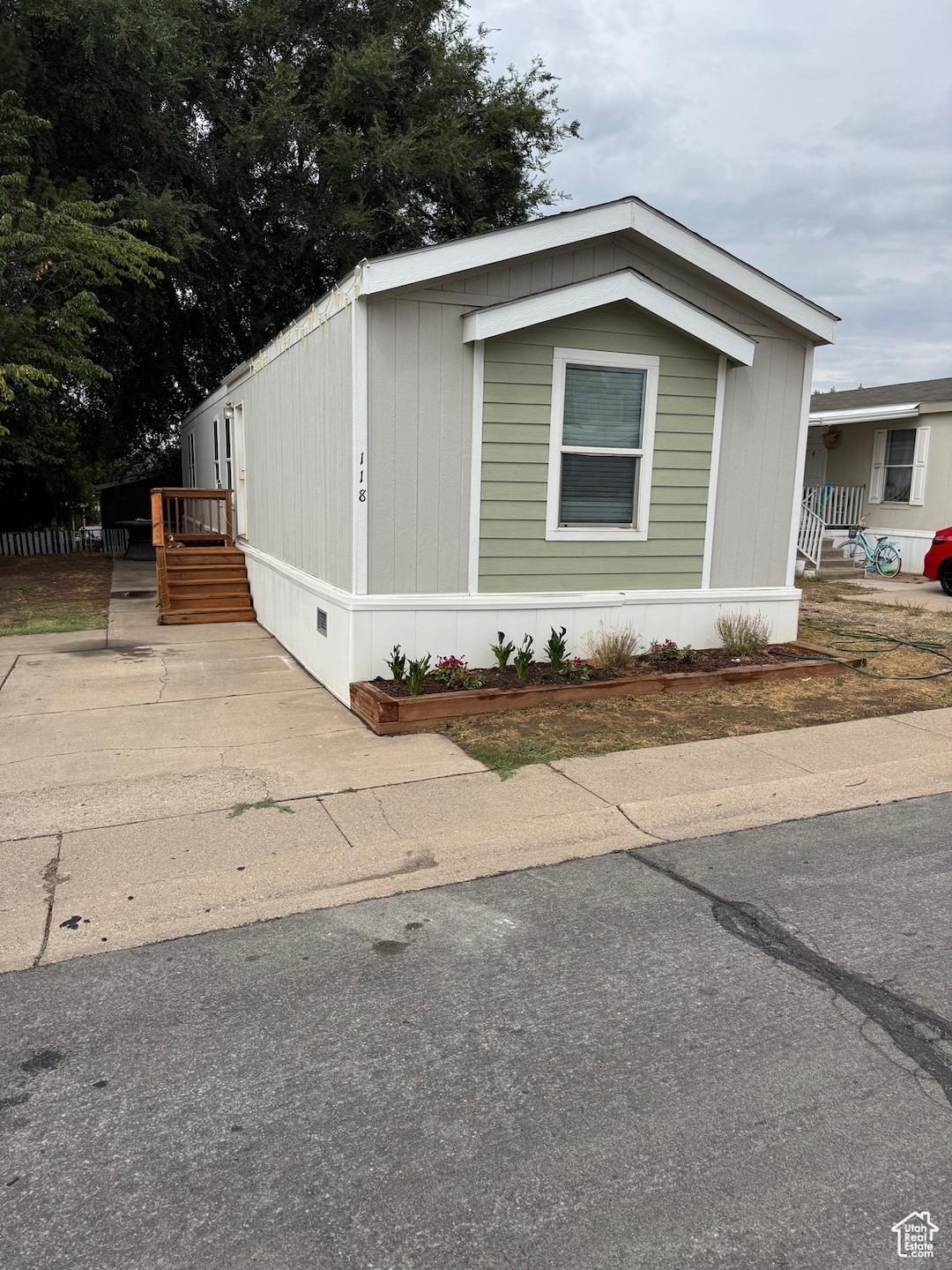423 N 1250 W Unit 118 Clearfield, UT 84015
Estimated payment $1,510/month
Highlights
- RV Parking in Community
- Community Pool
- Landscaped
- Clubhouse
- Community Playground
- Central Heating and Cooling System
About This Home
This thoughtfully designed manufactured home is nestled in a peaceful Clearfield neighborhood. Ideal for those seeking affordable, low-maintenance living close to shopping, dining, and major routes. Featuring 3 bedrooms and 2 bathrooms, an efficient layout, and easy-to-care-for surroundings, this property offers exceptional value for first-time buyers, downsizers, or savvy investors. Don't miss this rare opportunity to call Clearfield home!
Listing Agent
Travis Wimmer
R Squared Real Estate, LLC License #10337766 Listed on: 08/28/2025
Property Details
Home Type
- Mobile/Manufactured
Year Built
- Built in 2019
Lot Details
- 2,178 Sq Ft Lot
- Landscaped
HOA Fees
- $953 Monthly HOA Fees
Home Design
- Clapboard
Interior Spaces
- 1,120 Sq Ft Home
- 1-Story Property
- Blinds
Flooring
- Carpet
- Laminate
Bedrooms and Bathrooms
- 3 Main Level Bedrooms
Parking
- 2 Parking Spaces
- 2 Open Parking Spaces
Eco-Friendly Details
- Reclaimed Water Irrigation System
Schools
- Holt Elementary School
- Sunset Middle School
- Clearfield High School
Utilities
- Central Heating and Cooling System
- Natural Gas Connected
- Sewer Paid
Listing and Financial Details
- Exclusions: Dryer, Microwave, Refrigerator, Washer
Community Details
Overview
- Association fees include sewer, trash, water
- Sundown Community Association, Phone Number (801) 825-2915
- Sundown Subdivision
- RV Parking in Community
Amenities
- Clubhouse
Recreation
- Community Playground
- Community Pool
- Snow Removal
Pet Policy
- Pets Allowed
Map
Home Values in the Area
Average Home Value in this Area
Property History
| Date | Event | Price | List to Sale | Price per Sq Ft |
|---|---|---|---|---|
| 10/09/2025 10/09/25 | Price Changed | $89,000 | -9.2% | $79 / Sq Ft |
| 08/28/2025 08/28/25 | For Sale | $98,000 | -- | $88 / Sq Ft |
Source: UtahRealEstate.com
MLS Number: 2107879
- 1239 W 400 N Unit 63
- 417 N 1200 W Unit 84
- 1337 W 550 N Unit 195
- 303 N Canterbury Way
- 563 N 1350 W Unit 139
- 1350 W 300 N Unit 49
- 1350 W 300 N Unit 38
- 1350 W 300 N Unit 29
- 575 N 1350 W Unit 137
- 16 N 1300 W
- 1038 W 800 N
- 690 Barlow St
- 1652 W 560 N
- 1681 W 350 N
- 1654 W 600 N
- 288 N 825 W
- Evergreen Plan at Ivie Meadows
- 274 N 825 W
- 844 N 1000 W
- 777 W 300 N






