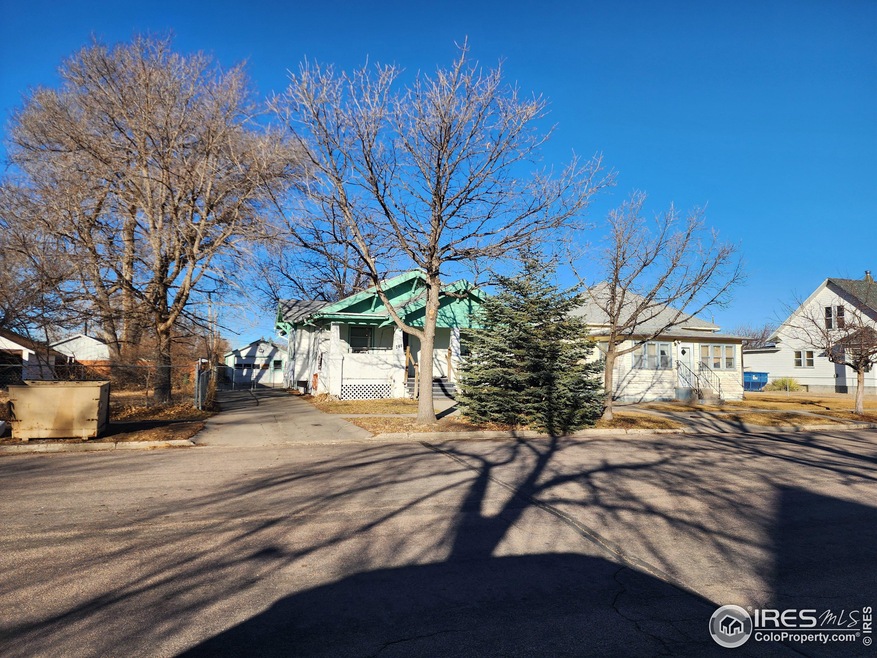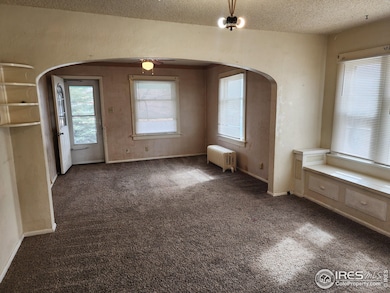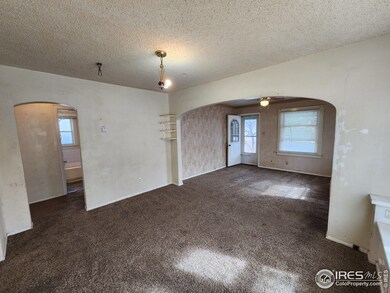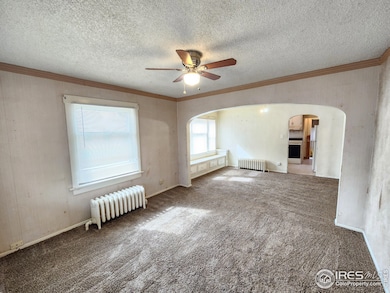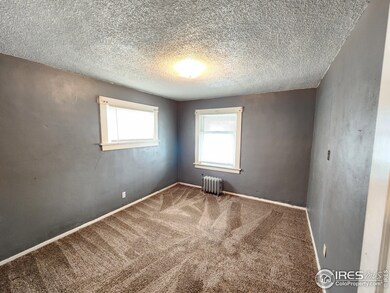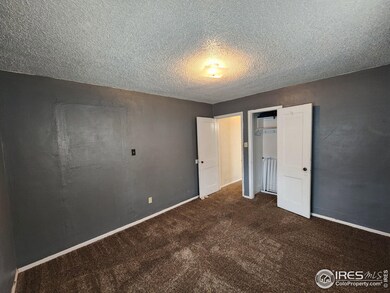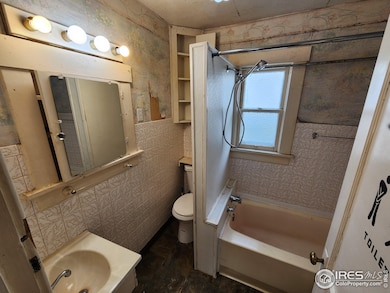
423 N 2nd Ave Sterling, CO 80751
Highlights
- City View
- 4 Car Detached Garage
- Tandem Parking
- No HOA
- Enclosed patio or porch
- 4-minute walk to Prairie Park
About This Home
As of April 2025Main floor has 2 bedrooms with a full bath, large living room, dining room, efficient kitchen and washer/dryer hook-ups on enclosed back porch. The semi-finished basement has a family room and non-conforming bedroom with a large storage room. Hot water heat; open front porch; large fenced yard, double car double deep garage. Home will need some TLC and exterior paint. Wood flooring under carpeting unknown condition. Large home for the right buyer.
Home Details
Home Type
- Single Family
Est. Annual Taxes
- $349
Year Built
- Built in 1916
Lot Details
- 7,600 Sq Ft Lot
- Property fronts an alley
- Chain Link Fence
Parking
- 4 Car Detached Garage
- Alley Access
- Tandem Parking
- Garage Door Opener
Home Design
- Wood Frame Construction
- Composition Roof
- Wood Siding
Interior Spaces
- 1,200 Sq Ft Home
- 1-Story Property
- Family Room
- City Views
- Basement Fills Entire Space Under The House
- Gas Oven or Range
- Washer and Dryer Hookup
Flooring
- Painted or Stained Flooring
- Carpet
- Linoleum
Bedrooms and Bathrooms
- 3 Bedrooms
- 1 Full Bathroom
Outdoor Features
- Enclosed patio or porch
- Exterior Lighting
Schools
- Ayres Elementary School
- Sterling Middle School
- Sterling High School
Utilities
- Hot Water Heating System
- Cable TV Available
Community Details
- No Home Owners Association
- Park Subdivision
Listing and Financial Details
- Assessor Parcel Number 5789000
Ownership History
Purchase Details
Home Financials for this Owner
Home Financials are based on the most recent Mortgage that was taken out on this home.Purchase Details
Home Financials for this Owner
Home Financials are based on the most recent Mortgage that was taken out on this home.Purchase Details
Home Financials for this Owner
Home Financials are based on the most recent Mortgage that was taken out on this home.Purchase Details
Home Financials for this Owner
Home Financials are based on the most recent Mortgage that was taken out on this home.Similar Homes in Sterling, CO
Home Values in the Area
Average Home Value in this Area
Purchase History
| Date | Type | Sale Price | Title Company |
|---|---|---|---|
| Special Warranty Deed | $244,000 | First American Title | |
| Warranty Deed | $117,500 | Stewart Title | |
| Warranty Deed | $52,000 | Stewart Title | |
| Deed | $142,000 | None Available |
Mortgage History
| Date | Status | Loan Amount | Loan Type |
|---|---|---|---|
| Open | $244,000 | New Conventional | |
| Previous Owner | $145,350 | Construction | |
| Previous Owner | $39,000 | Commercial | |
| Previous Owner | $160,000 | Future Advance Clause Open End Mortgage |
Property History
| Date | Event | Price | Change | Sq Ft Price |
|---|---|---|---|---|
| 04/21/2025 04/21/25 | Sold | $244,000 | -0.4% | $148 / Sq Ft |
| 03/17/2025 03/17/25 | Pending | -- | -- | -- |
| 02/28/2025 02/28/25 | For Sale | $245,000 | +108.5% | $148 / Sq Ft |
| 10/28/2024 10/28/24 | Sold | $117,500 | -9.6% | $98 / Sq Ft |
| 08/22/2024 08/22/24 | Price Changed | $130,000 | -7.1% | $108 / Sq Ft |
| 07/14/2024 07/14/24 | Price Changed | $140,000 | -6.7% | $117 / Sq Ft |
| 06/14/2024 06/14/24 | Price Changed | $150,000 | -3.2% | $125 / Sq Ft |
| 05/02/2024 05/02/24 | Price Changed | $155,000 | -6.1% | $129 / Sq Ft |
| 03/31/2024 03/31/24 | Price Changed | $165,000 | -5.7% | $138 / Sq Ft |
| 02/22/2024 02/22/24 | For Sale | $175,000 | +236.5% | $146 / Sq Ft |
| 01/28/2019 01/28/19 | Off Market | $52,000 | -- | -- |
| 10/19/2016 10/19/16 | Sold | $52,000 | -11.9% | $62 / Sq Ft |
| 08/27/2016 08/27/16 | Pending | -- | -- | -- |
| 06/30/2016 06/30/16 | For Sale | $59,000 | -- | $70 / Sq Ft |
Tax History Compared to Growth
Tax History
| Year | Tax Paid | Tax Assessment Tax Assessment Total Assessment is a certain percentage of the fair market value that is determined by local assessors to be the total taxable value of land and additions on the property. | Land | Improvement |
|---|---|---|---|---|
| 2024 | $407 | $9,030 | $0 | $0 |
| 2023 | $407 | $9,030 | $0 | $0 |
| 2022 | $619 | $7,350 | $1,320 | $6,030 |
| 2021 | $606 | $7,570 | $1,360 | $6,210 |
| 2020 | $554 | $13,160 | $1,010 | $12,150 |
| 2019 | $556 | $13,160 | $1,010 | $12,150 |
| 2018 | $509 | $6,010 | $900 | $5,110 |
| 2017 | $501 | $29,220 | $4,390 | $24,830 |
| 2015 | $231 | $25,740 | $3,720 | $22,020 |
| 2014 | $231 | $23,390 | $3,720 | $19,670 |
| 2013 | $231 | $23,390 | $3,720 | $19,670 |
Agents Affiliated with this Home
-
Osmara Lazo Sanchez

Seller's Agent in 2025
Osmara Lazo Sanchez
KW Realty Downtown, LLC
(970) 459-7444
43 Total Sales
-
Gabriella Perez

Seller Co-Listing Agent in 2025
Gabriella Perez
KW Realty Downtown, LLC
(970) 590-4971
81 Total Sales
-
Johnna Harris

Buyer's Agent in 2025
Johnna Harris
Town Square Realty
(970) 580-1970
231 Total Sales
-
Michele Owen

Seller's Agent in 2024
Michele Owen
RE/MAX
(970) 580-2949
136 Total Sales
-
Kimberly Fuller

Buyer's Agent in 2024
Kimberly Fuller
Choice Real Estate
(970) 521-2735
130 Total Sales
-
K
Buyer's Agent in 2016
Kenneth Bond
RE/MAX
Map
Source: IRES MLS
MLS Number: 1003770
APN: 5789000
- 513 N 2nd Ave
- 415 N Division Ave
- 222 Platte St
- 428 N 4th Ave
- 231 Platte St
- 127 Platte St
- 324 Platte St
- 524 N 4th Ave
- 409 N 4th Ave
- 609 N Division Ave Unit A & B
- 425 Platte St
- 504 N 6th Ave
- 321 N 4th St
- 0 W Main St
- 819 N 7th St
- 618 Broadway St
- 501 N 4th St
- 501 N 4th St Unit A,B,C,D
- 409 Elm St
- 111 Douglas St
