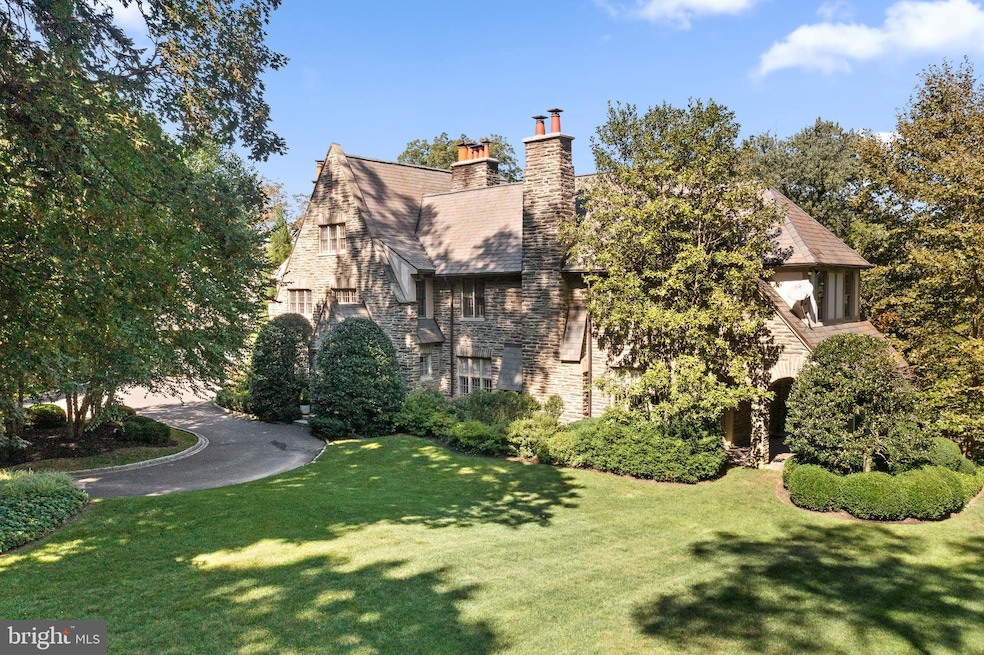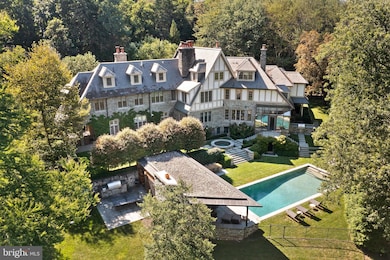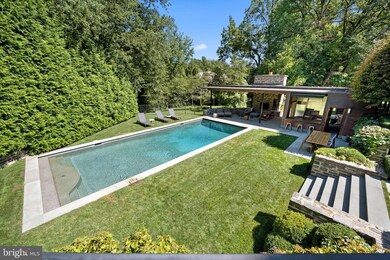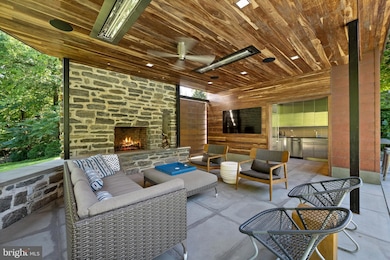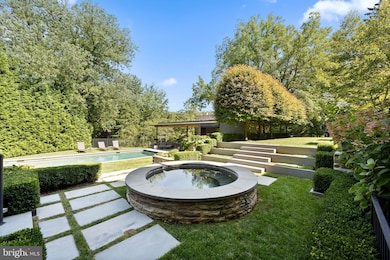
423 N Spring Mill Rd Villanova, PA 19085
Estimated Value: $4,562,000 - $5,134,000
Highlights
- Second Kitchen
- Cabana
- Commercial Range
- Welsh Valley Middle School Rated A+
- Eat-In Gourmet Kitchen
- 2.37 Acre Lot
About This Home
As of January 2024This grand Main Line estate home is a haven of quiet, tranquility, and unmatched privacy. The solidity of a classic stone home meets the allure of updated interior finishes, crafting a masterpiece where classic Main Line charm and modern amenities merge in harmony. This union results in an offering that seamlessly caters to today's discerning buyer — truly the best of both worlds.
From the grand two-story foyer, warmed by a wood-burning fireplace, to the gourmet kitchen, every space within is a testament to meticulous design and premium finishes. Expansive windows bathe each room in natural light, while multiple doors foster a fluid bond with the vast outdoors.
The second floor offers five generously proportioned bedrooms, offering luxury at every turn: en-suite bathrooms, radiant floor heating, walk-in closets, and custom built-ins. The third level boasts additional rooms, including one currently serving as a gym, enhanced by features like a cedar closet.
The daylit lower level adds to the home's living space, connecting to the rear grounds via a walk-up staircase.
Outside, the grounds shine with meticulous landscaping: statuesque mature trees, meticulously crafted stone walls, flagstone terraces, and curated plantings. The pool house is an architectural marvel, showcasing a fusion of wood and metal in its design. Amenities like the pool, hot tub, full bathroom, shaded terrace, and outdoor kitchen solidify its standing as a luxury leisure retreat.
Rounding off this Main Line jewel is a 3-car garage.
This prestigious residence enjoys proximity to award-winning schools, shopping, dining, and recreation, accentuating its allure for those seeking a harmonious blend of luxury and convenience.
Last Agent to Sell the Property
BHHS Fox & Roach-Haverford License #AB049690L Listed on: 09/11/2023

Home Details
Home Type
- Single Family
Est. Annual Taxes
- $73,686
Year Built
- Built in 1925 | Remodeled in 1997
Lot Details
- 2.37 Acre Lot
- Lot Dimensions are 50.00 x 0.00
- Property is zoned R1
Parking
- 3 Car Attached Garage
- Shared Driveway
Home Design
- Tudor Architecture
- Stone Siding
- Concrete Perimeter Foundation
Interior Spaces
- 9,849 Sq Ft Home
- Property has 2 Levels
- Curved or Spiral Staircase
- Built-In Features
- Crown Molding
- Cathedral Ceiling
- Skylights
- Recessed Lighting
- Great Room
- Family Room Off Kitchen
- Living Room
- Formal Dining Room
- Den
- Home Gym
- Basement Fills Entire Space Under The House
- Home Security System
Kitchen
- Eat-In Gourmet Kitchen
- Second Kitchen
- Breakfast Room
- Butlers Pantry
- Built-In Self-Cleaning Double Oven
- Commercial Range
- Six Burner Stove
- Built-In Range
- Built-In Microwave
- Freezer
- Ice Maker
- Dishwasher
- Stainless Steel Appliances
- Kitchen Island
- Upgraded Countertops
- Wine Rack
- Disposal
Flooring
- Wood
- Carpet
- Stone
- Marble
Bedrooms and Bathrooms
- 8 Bedrooms
- En-Suite Primary Bedroom
- En-Suite Bathroom
- Cedar Closet
- Walk-In Closet
- Whirlpool Bathtub
- Bathtub with Shower
- Walk-in Shower
Laundry
- Laundry Room
- Laundry on upper level
- Dryer
- Washer
Pool
- Cabana
- In Ground Pool
- Saltwater Pool
- Spa
- Outdoor Shower
Outdoor Features
- Patio
- Outdoor Grill
- Porch
Schools
- Harriton Senior High School
Utilities
- Forced Air Heating and Cooling System
- Vented Exhaust Fan
- Natural Gas Water Heater
Community Details
- Property has a Home Owners Association
- Henley On Spring Mill HOA
Listing and Financial Details
- Tax Lot 79
- Assessor Parcel Number 40-00-56740-001
Ownership History
Purchase Details
Home Financials for this Owner
Home Financials are based on the most recent Mortgage that was taken out on this home.Purchase Details
Home Financials for this Owner
Home Financials are based on the most recent Mortgage that was taken out on this home.Purchase Details
Purchase Details
Purchase Details
Purchase Details
Similar Home in the area
Home Values in the Area
Average Home Value in this Area
Purchase History
| Date | Buyer | Sale Price | Title Company |
|---|---|---|---|
| 423 N Spring Mill Llc | $4,600,000 | Trident Land Transfer | |
| Aronstam Sally | $3,500,000 | None Available | |
| Durham John P | $2,771,380 | -- | |
| Spring Mill Holding Company | -- | T A Title Insurance Company | |
| Spring Mill Holding Company | -- | T A Title Insurance Company | |
| Spring Mill Holding Company | -- | T A Title Insurance Company | |
| Spring Mill Holding Co | $618,000 | -- |
Mortgage History
| Date | Status | Borrower | Loan Amount |
|---|---|---|---|
| Previous Owner | Aronstam Devin | $1,400,000 | |
| Previous Owner | Aronstam Devin | $1,400,000 | |
| Previous Owner | Aronstam Devin | $200,000 | |
| Previous Owner | Aronstam Devin | $200,000 | |
| Previous Owner | Aronstam Devin | $1,686,384 | |
| Previous Owner | Aronstam Sally | $1,750,000 | |
| Previous Owner | Aronstam Sally B | $1,750,000 | |
| Previous Owner | Aronstam Sally | $1,750,000 | |
| Previous Owner | Aronstam Sally | $1,750,000 |
Property History
| Date | Event | Price | Change | Sq Ft Price |
|---|---|---|---|---|
| 01/31/2024 01/31/24 | Sold | $4,600,000 | +2.3% | $467 / Sq Ft |
| 11/24/2023 11/24/23 | Pending | -- | -- | -- |
| 10/23/2023 10/23/23 | Price Changed | $4,495,000 | -5.9% | $456 / Sq Ft |
| 09/11/2023 09/11/23 | For Sale | $4,775,000 | -- | $485 / Sq Ft |
Tax History Compared to Growth
Tax History
| Year | Tax Paid | Tax Assessment Tax Assessment Total Assessment is a certain percentage of the fair market value that is determined by local assessors to be the total taxable value of land and additions on the property. | Land | Improvement |
|---|---|---|---|---|
| 2024 | $74,672 | $1,788,000 | -- | -- |
| 2023 | $71,559 | $1,788,000 | $0 | $0 |
| 2022 | $70,232 | $1,788,000 | $0 | $0 |
| 2021 | $68,633 | $1,788,000 | $0 | $0 |
| 2020 | $66,957 | $1,788,000 | $0 | $0 |
| 2019 | $65,775 | $1,788,000 | $0 | $0 |
| 2018 | $65,775 | $1,788,000 | $0 | $0 |
| 2017 | $63,358 | $1,788,000 | $0 | $0 |
| 2016 | $62,662 | $1,778,000 | $0 | $0 |
| 2015 | $58,097 | $1,778,000 | $0 | $0 |
| 2014 | $58,097 | $1,778,000 | $0 | $0 |
Agents Affiliated with this Home
-
Robin Gordon

Seller's Agent in 2024
Robin Gordon
BHHS Fox & Roach
(610) 246-2280
54 in this area
1,251 Total Sales
-
LIZ FONDREN

Buyer's Agent in 2024
LIZ FONDREN
BHHS Fox & Roach
(610) 585-4595
3 in this area
34 Total Sales
Map
Source: Bright MLS
MLS Number: PAMC2081208
APN: 40-00-56740-001
- 340 Baintree Rd
- 1962 Montgomery Ave
- 419 Thornbrook Ave
- 620 N Spring Mill Rd
- 514 Northwick Ln
- 601 Spruce Ln
- 1901 Montgomery Ave
- 104 Lowrys Ln
- 1814- 1820 Old Gulph Rd
- 1430 County Line Rd
- 19 Hawthorne Ln
- 321 Airdale Rd
- 107 Ashwood Rd
- 1035 Old Gulph Rd Unit 56
- 1220 Wendover Rd
- 2030 Stone Ridge Ln
- 43 Lowrys Ln
- 2181 N Stone Ridge Ln
- 1030 E Lancaster Ave Unit 723
- 1030 E Lancaster Ave Unit 227
- 423 N Spring Mill Rd
- 429 N Spring Mill Rd
- 1601 Montgomery Ave
- 421 N Spring Mill Rd
- 1617 Montgomery Ave
- 1611 Montgomery Ave
- 1625 Montgomery Ave
- 435 N Spring Mill Rd
- 1633 Montgomery Ave
- 437 N Spring Mill Rd
- 419 N Spring Mill Rd
- 415 N Spring Mill Rd
- 330 Baintree Rd
- 312 Baintree Rd
- 1607 Montgomery Ave
- 318 Baintree Rd
- 306 Baintree Rd
- 401 N Spring Mill Rd Unit 44
- 1424 Kyneton Rd
- 1545 Montgomery Ave
