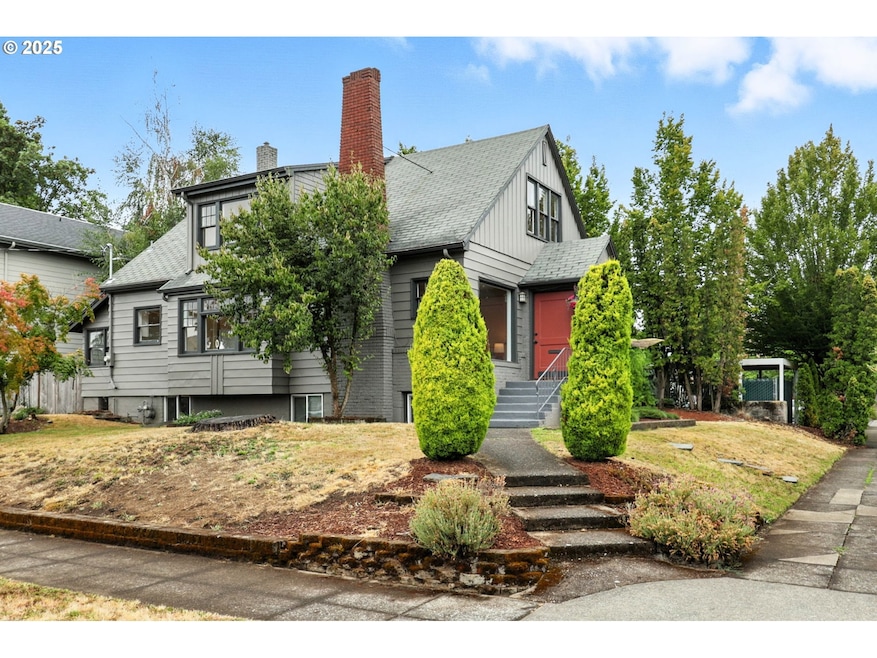
$99,000
- 2 Beds
- 2 Baths
- 1,344 Sq Ft
- 21100 NE Sandy Blvd
- Unit 52
- Fairview, OR
This 2-bedroom, 2-bathroom double-wide home offers straightforward, single-level living in the Quail Hollow 55+ community. Well maintained with some newer systems in place—including the benefit of central A/C—it provides a reliable and comfortable space. The layout is functional, with plenty of indoor room and a manageable outdoor area—ideal for gardening, relaxing and entertaining. Includes
Molly LeBlanc Keller Williams PDX Central






