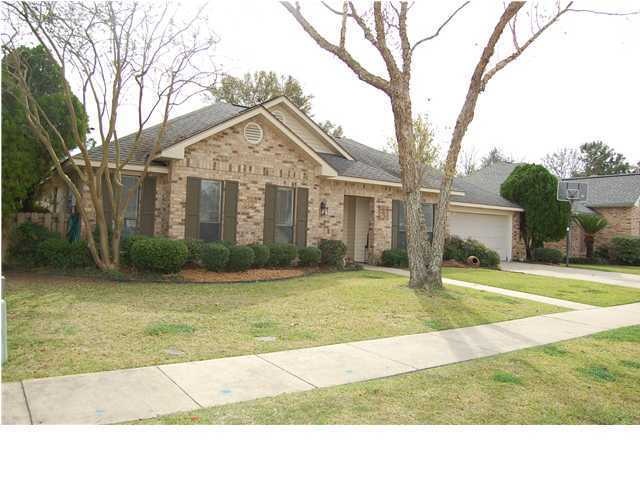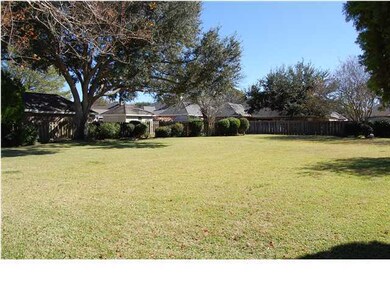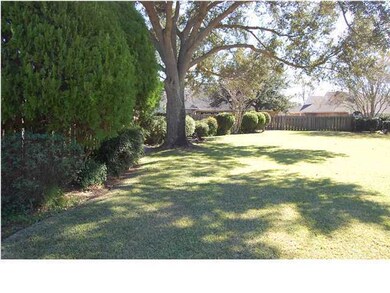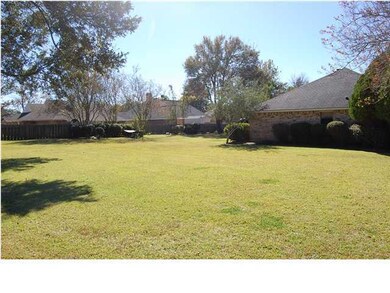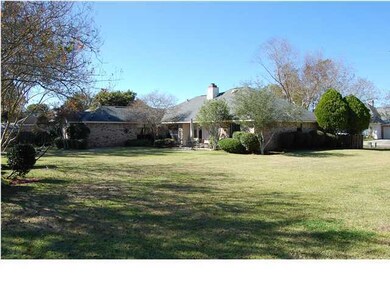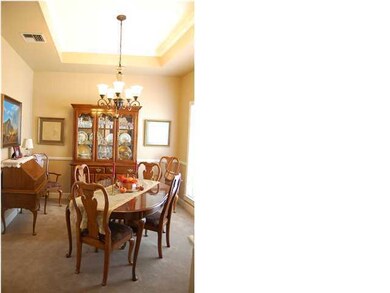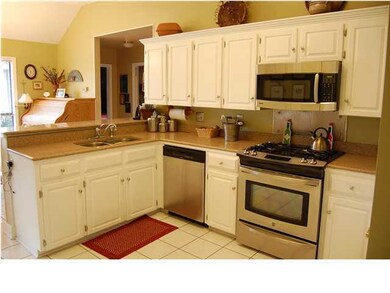
423 Planters Row Lafayette, LA 70508
Pilette NeighborhoodHighlights
- Spa
- Traditional Architecture
- Built-In Features
- 0.41 Acre Lot
- High Ceiling
- Walk-In Closet
About This Home
As of May 2017You've been waiting for this one. Immaculate home on double lot. Yard is huge, beautiful, treed and landscaped; home is extremely well kept and updated. Kitchen has been updated with quartz counters, stainless appliances, has great counter space, pantry and nice size breakfast area. Master bedroom is nice sized with views of the yard, and has large bath with double vanities, whirlpool tub and separate shower with seat. Garage has built-ins for work space and storage, back corner of yard is fenced off for garden area and is plumbed for watering. Other extras include: Radiant Barrier in attic, Sprinkler system, & gas outlet on patio. Heater and duct work replaced in 2011, A/C in 2007, Roof in 2002. Refrigerator, Freezer, washer and dryer can remain if desired.
Last Buyer's Agent
Lisa Viator
Coldwell Banker Pelican R.E.
Home Details
Home Type
- Single Family
Est. Annual Taxes
- $1,900
Year Built
- Built in 1986
Lot Details
- 0.41 Acre Lot
- Lot Dimensions are 145 x 123
- Wood Fence
- Landscaped
- Sprinkler System
Home Design
- Traditional Architecture
- Brick Exterior Construction
- Slab Foundation
- Frame Construction
- Composition Roof
- Siding
Interior Spaces
- 2,075 Sq Ft Home
- 1-Story Property
- Built-In Features
- High Ceiling
- Ceiling Fan
- Wood Burning Fireplace
- Window Treatments
- Gas Dryer Hookup
Kitchen
- Gas Cooktop
- Microwave
- Dishwasher
- Disposal
Flooring
- Carpet
- Tile
Bedrooms and Bathrooms
- 4 Bedrooms
- Walk-In Closet
- 2 Full Bathrooms
- Spa Bath
Parking
- Garage
- Garage Door Opener
Outdoor Features
- Spa
- Open Patio
Schools
- Ernest Gallet Elementary School
- Broussard Middle School
- Comeaux High School
Utilities
- Central Heating and Cooling System
- Heating System Uses Natural Gas
- Cable TV Available
Community Details
- Felecia Place Subdivision
Listing and Financial Details
- Tax Lot 39&40
Ownership History
Purchase Details
Home Financials for this Owner
Home Financials are based on the most recent Mortgage that was taken out on this home.Similar Homes in Lafayette, LA
Home Values in the Area
Average Home Value in this Area
Purchase History
| Date | Type | Sale Price | Title Company |
|---|---|---|---|
| Cash Sale Deed | -- | None Available |
Mortgage History
| Date | Status | Loan Amount | Loan Type |
|---|---|---|---|
| Open | $180,000 | No Value Available | |
| Closed | $39,700 | New Conventional | |
| Previous Owner | $180,000 | New Conventional | |
| Previous Owner | $214,909 | FHA |
Property History
| Date | Event | Price | Change | Sq Ft Price |
|---|---|---|---|---|
| 05/12/2017 05/12/17 | Sold | -- | -- | -- |
| 03/31/2017 03/31/17 | Pending | -- | -- | -- |
| 03/27/2017 03/27/17 | For Sale | $235,000 | +4.5% | $113 / Sq Ft |
| 03/16/2012 03/16/12 | Sold | -- | -- | -- |
| 02/07/2012 02/07/12 | Pending | -- | -- | -- |
| 11/23/2011 11/23/11 | For Sale | $224,900 | -- | $108 / Sq Ft |
Tax History Compared to Growth
Tax History
| Year | Tax Paid | Tax Assessment Tax Assessment Total Assessment is a certain percentage of the fair market value that is determined by local assessors to be the total taxable value of land and additions on the property. | Land | Improvement |
|---|---|---|---|---|
| 2024 | $1,900 | $24,240 | $7,980 | $16,260 |
| 2023 | $1,900 | $22,240 | $7,980 | $14,260 |
| 2022 | $2,327 | $22,240 | $7,980 | $14,260 |
| 2021 | $2,335 | $22,240 | $7,980 | $14,260 |
| 2020 | $2,327 | $22,240 | $7,980 | $14,260 |
| 2019 | $1,833 | $22,240 | $7,980 | $14,260 |
| 2018 | $2,270 | $22,240 | $7,980 | $14,260 |
| 2017 | $2,267 | $22,240 | $4,220 | $18,020 |
| 2015 | $1,635 | $22,240 | $4,220 | $18,020 |
| 2013 | -- | $22,240 | $4,220 | $18,020 |
Agents Affiliated with this Home
-
M
Seller's Agent in 2017
Marie Lee
Compass
-
J
Seller Co-Listing Agent in 2017
Judith Hagood
Compass
-
B
Buyer's Agent in 2017
Brad Barras
Hebert Properties
3 Total Sales
-
A
Seller's Agent in 2012
Angel Metrejean
Compass
(337) 233-9700
3 in this area
58 Total Sales
-
L
Buyer's Agent in 2012
Lisa Viator
Coldwell Banker Pelican R.E.
Map
Source: REALTOR® Association of Acadiana
MLS Number: 11230954
APN: 6052577
- 204 Eva Dr
- 205 Darlene Dr
- 116 Isaiah Dr
- 310 Lafittes Landing Pass
- 104 Queen of Peace Dr
- 114 Cane Ridge Cir
- 300 Row Three
- 610 Pillette Rd Unit 203
- 610 Pillette Rd Unit 194
- 109 Barataria Bay Point
- 117 Treasure Cove
- 127 Treasure Cove
- 301 Barataria Bay Point
- 200 Vieux Orleans Cir
- 101 Vieux Orleans Cir
- 3200 W Pinhook Rd
- 100 Blk Tarpon St
- 202 Shady Park Dr
- 303 Cougar Ridge
- 305 Woodbridge Dr
