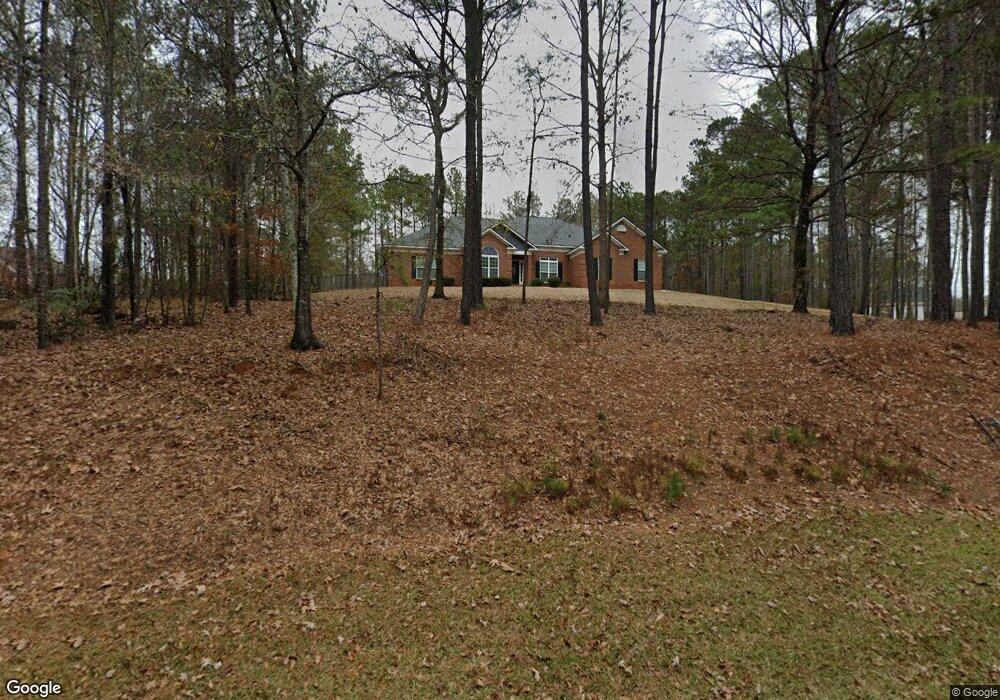423 Quail Ridge Dr Midland, GA 31820
Estimated Value: $362,949 - $410,000
4
Beds
3
Baths
2,393
Sq Ft
$164/Sq Ft
Est. Value
About This Home
This home is located at 423 Quail Ridge Dr, Midland, GA 31820 and is currently estimated at $391,487, approximately $163 per square foot. 423 Quail Ridge Dr is a home located in Harris County with nearby schools including Pine Ridge Elementary School, Harris County Carver Middle School, and Harris County High School.
Ownership History
Date
Name
Owned For
Owner Type
Purchase Details
Closed on
Oct 23, 2020
Sold by
Hall Samuel F
Bought by
Walden Nelson B
Current Estimated Value
Home Financials for this Owner
Home Financials are based on the most recent Mortgage that was taken out on this home.
Original Mortgage
$220,000
Outstanding Balance
$195,678
Interest Rate
2.9%
Mortgage Type
New Conventional
Estimated Equity
$195,809
Purchase Details
Closed on
Oct 27, 2010
Sold by
The Bank Of New York
Bought by
Hall Samuel F and Hall Karen L
Home Financials for this Owner
Home Financials are based on the most recent Mortgage that was taken out on this home.
Original Mortgage
$136,800
Interest Rate
4.37%
Mortgage Type
New Conventional
Purchase Details
Closed on
Feb 2, 2010
Sold by
Davidson Jerlene and Davidson Rhonda
Bought by
Bank Of New York Mellon
Purchase Details
Closed on
Dec 27, 2006
Sold by
Dale Mccain Construction L
Bought by
Davidson Jerlene
Home Financials for this Owner
Home Financials are based on the most recent Mortgage that was taken out on this home.
Original Mortgage
$225,600
Interest Rate
7.95%
Mortgage Type
New Conventional
Purchase Details
Closed on
Sep 28, 2005
Sold by
Gt & N Enterprise Llc
Bought by
Dale Mccain Construction Llc
Home Financials for this Owner
Home Financials are based on the most recent Mortgage that was taken out on this home.
Original Mortgage
$89,124
Interest Rate
5.66%
Mortgage Type
New Conventional
Create a Home Valuation Report for This Property
The Home Valuation Report is an in-depth analysis detailing your home's value as well as a comparison with similar homes in the area
Home Values in the Area
Average Home Value in this Area
Purchase History
| Date | Buyer | Sale Price | Title Company |
|---|---|---|---|
| Walden Nelson B | $280,000 | -- | |
| Hall Samuel F | $171,000 | -- | |
| Bank Of New York Mellon | $209,100 | -- | |
| The Bank Of New York Mellon | $209,058 | -- | |
| Davidson Jerlene | $282,000 | -- | |
| Dale Mccain Construction Llc | $88,000 | -- |
Source: Public Records
Mortgage History
| Date | Status | Borrower | Loan Amount |
|---|---|---|---|
| Open | Walden Nelson B | $220,000 | |
| Previous Owner | Hall Samuel F | $136,800 | |
| Previous Owner | Davidson Jerlene | $225,600 | |
| Previous Owner | Davidson Jerlene | $56,400 | |
| Previous Owner | Dale Mccain Construction Llc | $89,124 |
Source: Public Records
Tax History Compared to Growth
Tax History
| Year | Tax Paid | Tax Assessment Tax Assessment Total Assessment is a certain percentage of the fair market value that is determined by local assessors to be the total taxable value of land and additions on the property. | Land | Improvement |
|---|---|---|---|---|
| 2024 | $3,419 | $126,656 | $16,000 | $110,656 |
| 2023 | $2,950 | $126,363 | $16,000 | $110,363 |
| 2022 | $3,043 | $112,542 | $16,000 | $96,542 |
| 2021 | $3,227 | $111,355 | $16,000 | $95,355 |
| 2020 | $2,998 | $103,081 | $17,600 | $85,481 |
| 2019 | $2,895 | $103,081 | $17,600 | $85,481 |
| 2018 | $2,952 | $103,081 | $17,600 | $85,481 |
| 2017 | $2,855 | $99,488 | $17,600 | $81,888 |
| 2016 | $2,613 | $99,759 | $17,600 | $82,159 |
| 2015 | $2,618 | $99,759 | $17,600 | $82,159 |
| 2014 | $2,623 | $99,759 | $17,600 | $82,159 |
| 2013 | -- | $99,758 | $17,600 | $82,158 |
Source: Public Records
Map
Nearby Homes
- 0 Maria Ln Unit LotWP001 23604157
- 0 Maria Ln Unit 10525789
- 1140 Central Church Rd
- 0 Scott Rd
- 55 Bransford Ln
- 12165 Warm Springs Rd
- 19881 Georgia 315
- 56 Scott Rd
- 236 Kristi Lynns Way
- 452 Kristi Lynns Way
- 178 Rolling Farm Way
- 72 W Teddy Bear Ln
- 443 Abberly Ln
- 70 Fox Chase Trail
- Magnolia Plan at Bowers Creek
- Cannaberra Plan at Bowers Creek
- Harrison Plan at Bowers Creek
- Belmont Plan at Bowers Creek
- Ash II Plan at Bowers Creek
- Cypress Plan at Bowers Creek
- 439 Quail Ridge Dr
- 407 Quail Ridge Dr
- 107 Chukar Dr
- 443 Quail Ridge Dr
- 394 Quail Ridge Dr
- 477 Quail Ridge Dr
- 381 Quail Ridge Dr
- 79 Chukar Dr
- 118 Chukar Dr
- 354 Quail Ridge Dr
- 499 Quail Ridge Dr
- 357 Quail Ridge Dr
- 53 Chukar Dr
- 0 Quail Ridge Dr Unit 7453449
- 0 Quail Ridge Dr Unit 7368344
- 0 Quail Ridge Dr
- 70 Chukar Dr
- 521 Quail Ridge Dr
- 480 Quail Ridge Dr
- 327 Bob White Dr
