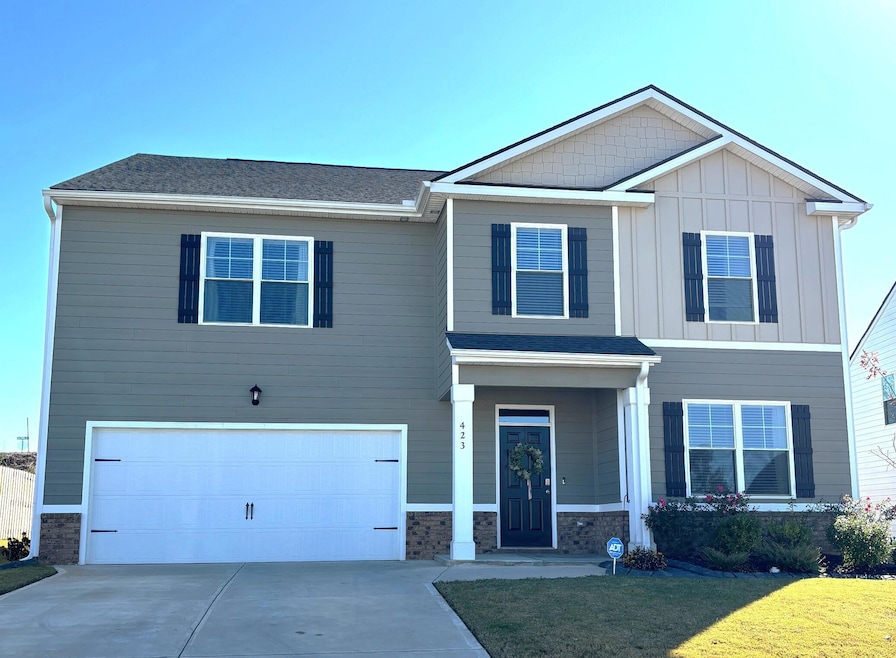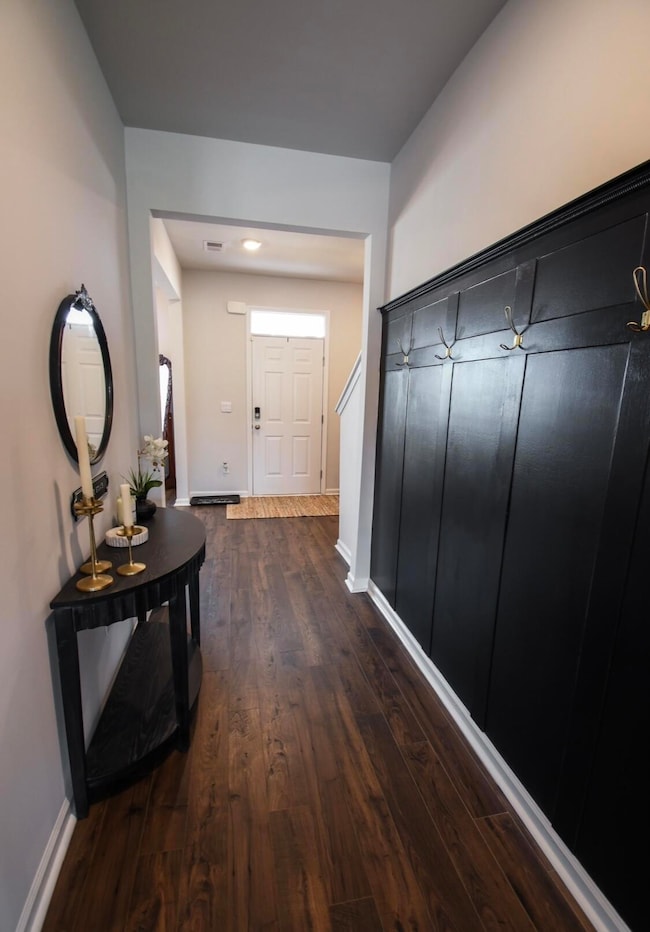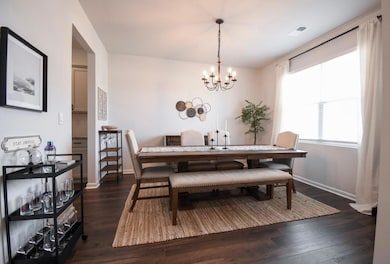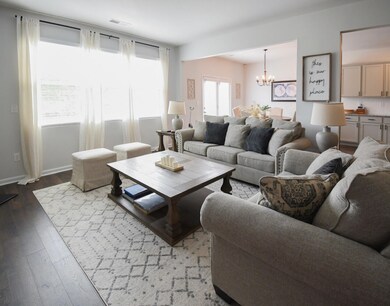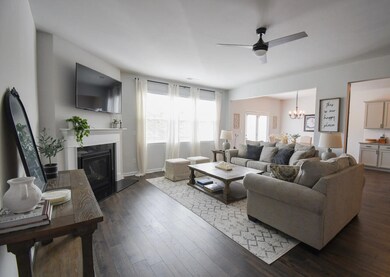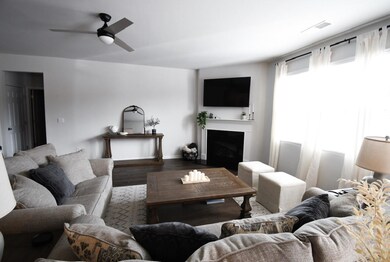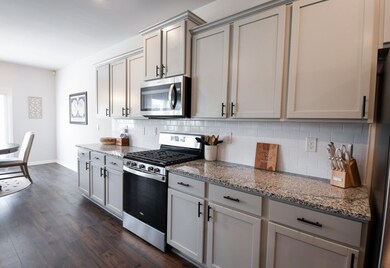423 Roebuck Pass Grovetown, GA 30813
Highlights
- Main Floor Bedroom
- Loft
- Pickleball Courts
- Euchee Creek Elementary School Rated A-
- Community Pool
- Breakfast Room
About This Home
**Available February 15, 2026! Pets allowed w/restriction and additional fees. 620 credit score and 3x gross monthly income required. ** Welcome home to this exquisite 5-bedroom family retreat with modern elegance!! Enjoy the custom shelving and generous closet/pantry spaces throughout! Boasts an open and spacious floor plan. Step inside to this incredible traditional family home that has all the perfect things, where you'll find the formal dining area to the right, great for enjoying family meals or dinner parties. The heart of this amazing home is the gourmet kitchen where you'll find sleek granite counter tops, stainless steel appliances, and a generous island that invites gatherings. The kitchen opens to the elegant living room perfect for hosting, quiet evenings, or cozying up to a warm fire. Also included downstairs is a guest bed and full bath - convenient for visitors! As you reach the top of the stairs, you'll discover a large flex room. This space can be used as an office, movie, or workout space. On the second floor you'll also find a charming master suite that is a haven of relaxation and includes a sitting room and dual closets. The spa-like en-suite bath boasts dual vanities, soaking tub, and a spacious separate shower. There are three additional and spacious bedrooms upstairs, plus an additional full bath with modern finishes. A sizable laundry room with the convenience of custom shelving and garment rack round out the upstairs. Enjoy the large backyard as you relax on the patio and enjoy the tranquility of nature. Excellent location with easy access to Fort Gordon, restaurants, shopping and I20! This home is truly a must see! Call today to get scheduled! Verify room dimensions and schools if important.
Co-Listing Agent
Nalita Sellers
6-Star Realty, LLC License #444740
Home Details
Home Type
- Single Family
Est. Annual Taxes
- $4,400
Year Built
- Built in 2022 | Remodeled
Lot Details
- 8,712 Sq Ft Lot
- Privacy Fence
- Fenced
- Landscaped
- Front and Back Yard Sprinklers
Parking
- 2 Car Attached Garage
Home Design
- Slab Foundation
- Composition Roof
- HardiePlank Type
Interior Spaces
- 3,209 Sq Ft Home
- 2-Story Property
- Built-In Features
- Ceiling Fan
- Blinds
- Entrance Foyer
- Great Room with Fireplace
- Living Room
- Breakfast Room
- Dining Room
- Loft
- Fire and Smoke Detector
Kitchen
- Eat-In Kitchen
- Gas Range
- Built-In Microwave
- Dishwasher
- Kitchen Island
- Disposal
Flooring
- Carpet
- Laminate
- Luxury Vinyl Tile
Bedrooms and Bathrooms
- 5 Bedrooms
- Main Floor Bedroom
- Primary Bedroom Upstairs
- Walk-In Closet
- 3 Full Bathrooms
- Soaking Tub
- Garden Bath
Laundry
- Laundry Room
- Gas Dryer Hookup
Attic
- Scuttle Attic Hole
- Pull Down Stairs to Attic
Outdoor Features
- Patio
Schools
- Euchee Creek Elementary School
- Harlem Middle School
- Harlem High School
Utilities
- Forced Air Heating and Cooling System
- Heating System Uses Natural Gas
- Tankless Water Heater
Listing and Financial Details
- Assessor Parcel Number 0521356
Community Details
Overview
- Property has a Home Owners Association
- The Estates At Deer Hollow Subdivision
Recreation
- Pickleball Courts
- Community Pool
- Park
- Trails
Pet Policy
- Pets Allowed
Map
Source: REALTORS® of Greater Augusta
MLS Number: 549564
APN: 052-1356
- 970 Raghorn Rd
- 967 Raghorn Rd
- 965 Raghorn Rd
- 963 Raghorn Rd
- 959 Raghorn Rd
- Mansfield Plan at Estates at Deer Hollow
- Somerset Plan at Estates at Deer Hollow
- Elle Plan at Estates at Deer Hollow
- Hayden Plan at Estates at Deer Hollow
- Burke Plan at Estates at Deer Hollow
- Cali Plan at Estates at Deer Hollow
- Halton Plan at Estates at Deer Hollow
- Robie Plan at Estates at Deer Hollow
- Ansley Plan at Estates at Deer Hollow
- Allex Plan at Estates at Deer Hollow
- 715 Hollis Ave
- 710 Hollis Ave
- 708 Hollis Ave
- 706 Hollis Ave
- 711 Hollis Ave
- 789 Michelle Ct
- 935 Raghorn Rd
- 479 Sebastian Dr
- 572 Lory Ln
- 514 Sebastian Dr
- 439 Sebastian Dr
- 422 Sebastian Dr
- 1500 Cedar Hill Trail
- 3262 Alexandria Dr
- 911 Cannock St
- 150 Caroleton Dr
- 5506 Daulwood Dr
- 3357 Grove Landing Cir
- 843 Landing Dr
- 831 Landing Dr
- 142 Grove Landing Ct
- 151 Grove Landing Ct
- 4477 Country Glen Cir
- 137 Grove Landing Ct
- 4444 Grove Landing Dr
