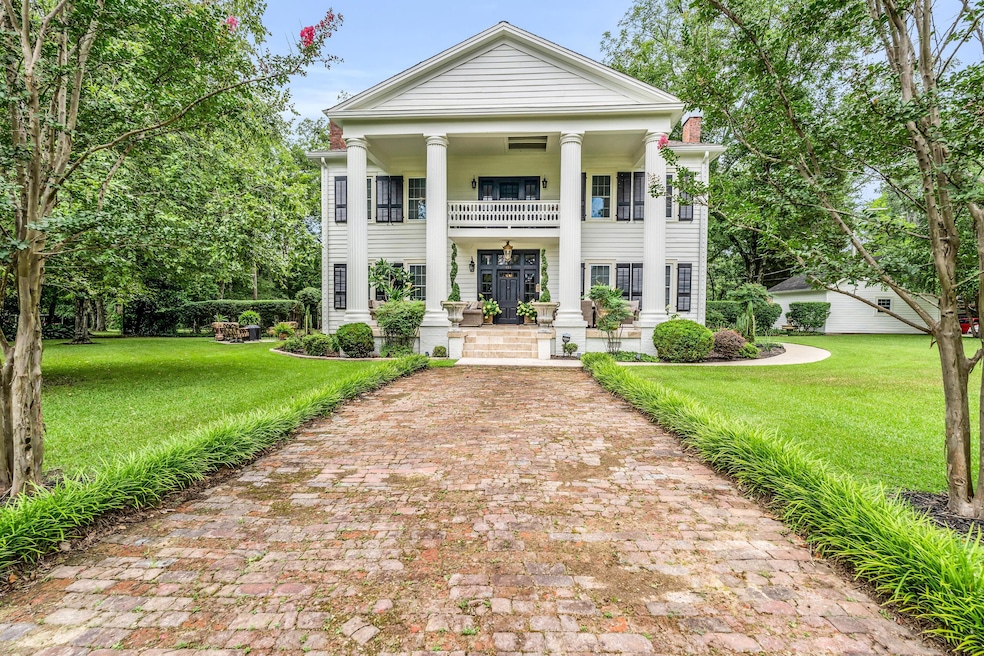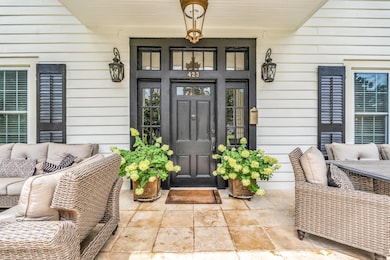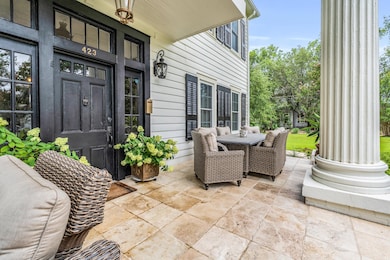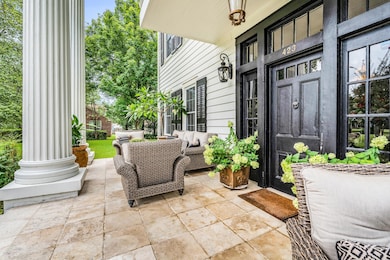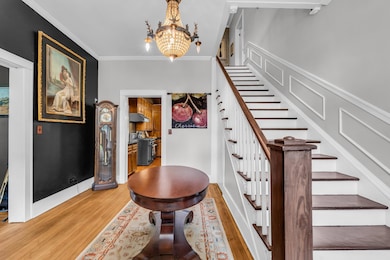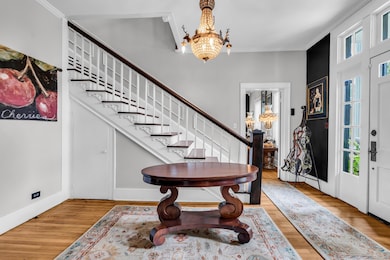423 S Matubba St Aberdeen, MS 39730
Estimated payment $2,613/month
Highlights
- In Ground Pool
- Antebellum Architecture
- 2 Car Detached Garage
- 1.8 Acre Lot
- Wood Flooring
- Thermal Windows
About This Home
Welcome to this meticulously renovated 5 BR/2.5 BA Antebellum home in the heart of Northeast Mississippi! Located on a picturesque 1.8-acre lot, this stunning property offers a glimpse into the past, with all the comforts of contemporary living. Immerse yourself in the grandeur of the Antebellum era with original hardwood flooring, ornate crown moldings, and restored colonial pillars that anchor the sprawling front porch. Enjoy the modern convenience of newly installed Alaskan Window System� insulated windows and state-of-the-art GREE ductless HVAC systems; both ensuring low-cost efficiency and optimal temperature control throughout the year.
The kitchen is a chef's delight with updated Thermador and JennAir appliances, black matte leather-finished granite countertops, period-inspired cabinetry and details that enhance both style and efficiency. Relax on the marble-tiled front porch or admire breathtaking views from the second-story veranda; both of which are ideal for enjoying morning coffee or evening sunsets. The expansive backyard oasis is perfect for leisurely afternoons or entertaining guests and offers the following amenities: grass/stone latticed fire pit area, large tiled patio, saltwater pool surrounded by privacy fence and your very own private pecan orchard. This masterpiece is a rare opportunity to own a piece of history and has been both thoughtfully preserved as well as enhanced for contemporary lifestyles. Tour this one and experience the timeless elegance of this remarkable property! Other info:
- Sellers are providing a one-year First American Eagle Premier Home Warranty with pool equipment upgrade.
- All new, Alaskan Window System® windows throughout the home in 2018
- GREE ductless HVAC systems installed throughout the home in 2018
- Updated all plumbing and electrical 2018
- Marble tile installed on front porch 2018
- Saltwater pool & surrounding patio added in 2018
- All prior existing paint on wood siding was hand-scraped, primed & repainted with period-specific colors
- All hardwood floors were refinished by hand
- All appliances were upgraded to stainless Thermador & Jenn-Aire (fridge)
- 200 Amp breaker box installed
- 6 car driveway with RV parking
- House was completed in 1846/7 and then remodeled/reconstructed between 1936-1940 using the original timbers and columns.
Home Details
Home Type
- Single Family
Est. Annual Taxes
- $651
Year Built
- Built in 1846
Lot Details
- 1.8 Acre Lot
Parking
- 2 Car Detached Garage
Home Design
- Antebellum Architecture
- Brick Exterior Construction
- Slab Foundation
- Architectural Shingle Roof
Interior Spaces
- 3,129 Sq Ft Home
- Crown Molding
- Fireplace
- Thermal Windows
- Insulated Windows
Kitchen
- Stove
- Built-In Microwave
- Dishwasher
- Disposal
Flooring
- Wood
- Tile
Bedrooms and Bathrooms
- 4 Bedrooms
Outdoor Features
- In Ground Pool
- Patio
- Front Porch
Utilities
- Central Heating and Cooling System
- Electric Water Heater
Listing and Financial Details
- Assessor Parcel Number 108K-34-011-038.00
Map
Home Values in the Area
Average Home Value in this Area
Tax History
| Year | Tax Paid | Tax Assessment Tax Assessment Total Assessment is a certain percentage of the fair market value that is determined by local assessors to be the total taxable value of land and additions on the property. | Land | Improvement |
|---|---|---|---|---|
| 2024 | $7 | $10,867 | $0 | $0 |
| 2023 | $632 | $10,867 | $0 | $0 |
| 2022 | $657 | $10,867 | $0 | $0 |
| 2021 | $640 | $10,867 | $0 | $0 |
| 2020 | $699 | $11,151 | $0 | $0 |
| 2019 | $691 | $11,151 | $0 | $0 |
| 2018 | $344 | $9,286 | $0 | $0 |
| 2017 | $329 | $9,286 | $0 | $0 |
| 2016 | $436 | $9,853 | $0 | $0 |
| 2015 | $883 | $8,545 | $0 | $0 |
| 2014 | $883 | $14,105 | $0 | $0 |
Property History
| Date | Event | Price | List to Sale | Price per Sq Ft |
|---|---|---|---|---|
| 11/02/2025 11/02/25 | Price Changed | $484,500 | -2.1% | $155 / Sq Ft |
| 10/03/2025 10/03/25 | Price Changed | $494,900 | -1.0% | $158 / Sq Ft |
| 08/02/2025 08/02/25 | For Sale | $499,900 | -- | $160 / Sq Ft |
Source: Golden Triangle Association of REALTORS®
MLS Number: 25-1582
APN: 108K-34-011-038.00
- 111 Highland Ave
- 504 S Long St
- 0 Mobile St
- 207 S Columbus St
- 0 Highway 8
- 500 S Hickory St
- 211 S Hickory St
- 305 Hardy St
- 700 S Meridian St
- 0 S Meridian St
- Lot #4 U S 45
- Lot #7 U S 45
- Lot #2 U S 45
- Lot #6 U S 45
- Lot # 5 U S 45
- 105 N Hickory St
- 0 U S 45
- 0 Ben Bender Rd
- 0 Mississippi 145
- 0 Darracott Rd Unit LotWP001 24895977
- 26944 E Main St Unit 6
- 92 Tom Bayne St
- 247 Grove St
- 222 Carr Rd
- 102 Newbell Rd
- 300 Holly Hills Rd
- 632 31st Ave N
- 605 Leigh Dr
- 307 Hospital Dr
- 1812 Seminole Rd
- 2301 5th St N
- 1127 6th St N
- 1301 20th St N
- 803 10th St N
- 111 Mill St
- 320 N 8th St
- 310 12th St N
- 304 Julia Cir
- 1411 College St Unit College St
- 610 3rd Ave S Unit 4
