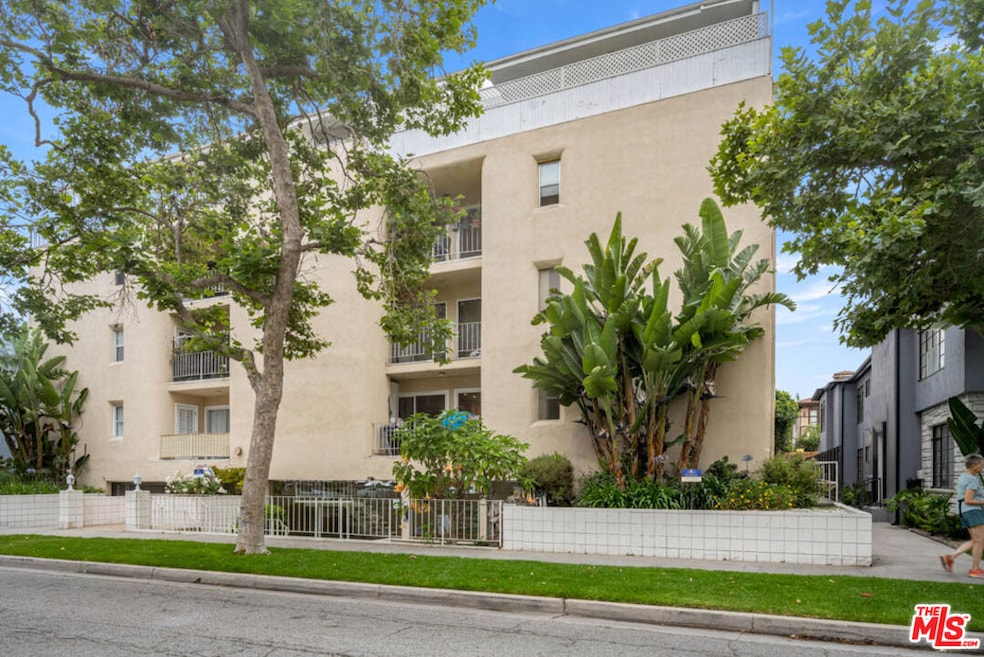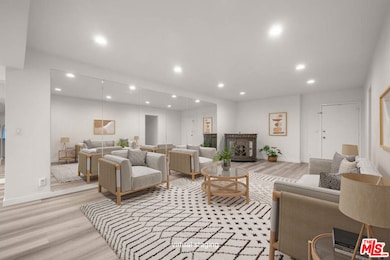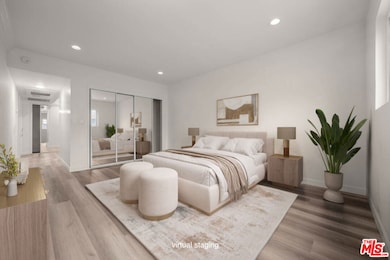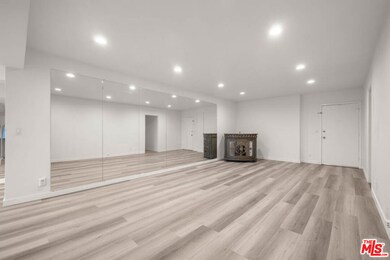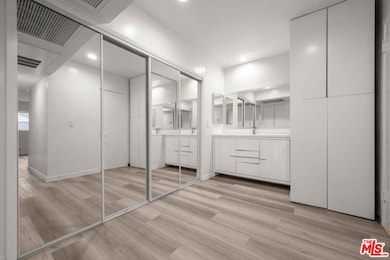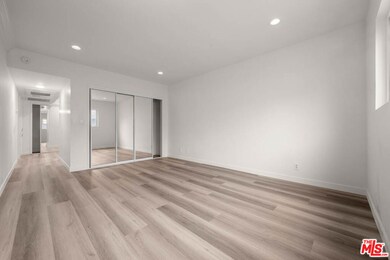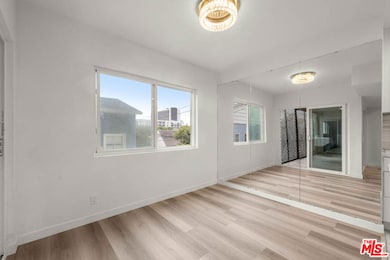423 S Rexford Dr Unit 202 Beverly Hills, CA 90212
2
Beds
2
Baths
1,157
Sq Ft
$569/mo
HOA Fee
Highlights
- Automatic Gate
- City View
- Engineered Wood Flooring
- Beverly Vista Elementary School Rated A
- Recreation Room
- Den
About This Home
DON'T MISS A CHANCE TO LIVE IN THE LUXURY BEVERLY HILLS! Welcome to this beautiful, updated cozy Condo quiet with plenty of natural sunshine Large peaceful balcony for relaxing and entertainment. In unit Washer/Dryer for ultimate comfort. A 220 volt Electric Car Charger for your eco-friendly lifestyle EV CHARGER, recessed lighting, hard wood /tile flooring for a modern touch. bathroom beautifully appointed with modern fixtures Extra storage. new tankless water heater, Enjoy all the luxury BH has to offer with top rating schools, dining park and sophisticated Rodeo Dr. shopping just minutes away. EASY SHOWING
Open House Schedule
-
Sunday, November 23, 20252:00 am to 4:00 pm11/23/2025 2:00:00 AM +00:0011/23/2025 4:00:00 PM +00:00Add to Calendar
Condo Details
Home Type
- Condominium
Est. Annual Taxes
- $9,454
Year Built
- Built in 1961 | Remodeled
HOA Fees
- $569 Monthly HOA Fees
Property Views
- City
- Trees
Home Design
- Entry on the 2nd floor
Interior Spaces
- 1,157 Sq Ft Home
- 1-Story Property
- Built-In Features
- Living Room
- Dining Room
- Den
- Recreation Room
- Bonus Room
Kitchen
- Oven or Range
- Microwave
- Freezer
- Dishwasher
- Disposal
Flooring
- Engineered Wood
- Tile
Bedrooms and Bathrooms
- 2 Bedrooms
- 2 Full Bathrooms
Laundry
- Laundry Room
- Dryer
- Washer
Home Security
- Security System Owned
- Security Lights
- Intercom
Parking
- 1 Car Garage
- Electric Vehicle Home Charger
- Garage Door Opener
- Automatic Gate
- Controlled Entrance
Utilities
- Central Heating and Cooling System
- Central Water Heater
Additional Features
- Balcony
- Gated Home
Listing and Financial Details
- Security Deposit $4,500
- Tenant pays for cable TV, electricity, gas, insurance, move in fee
- 12 Month Lease Term
- Assessor Parcel Number 4330-033-041
Community Details
Overview
- 19 Units
- All State Association
- Low-Rise Condominium
- Maintained Community
Amenities
- Card Room
- Recreation Room
- Community Storage Space
- Elevator
Pet Policy
- Call for details about the types of pets allowed
Security
- Controlled Access
- Carbon Monoxide Detectors
- Fire and Smoke Detector
- Fire Sprinkler System
Map
Source: The MLS
MLS Number: 25619923
APN: 4330-033-041
Nearby Homes
- 423 S Rexford Dr Unit 106
- 439 S Palm Dr
- 443 S Palm Dr
- 370 S Elm Dr Unit 2
- 438 S Palm Dr
- 344 S Elm Dr
- 1115 S Elm Dr Unit 207
- 1115 S Elm Dr Unit 301
- 434 S Canon Dr Unit 202
- 324 Rexford Dr
- 437 S Doheny Dr
- 502 Smithwood Dr
- 353 S Reeves Dr Unit 202
- 1450 S Beverly Dr Unit 105
- 272 S Doheny Dr Unit 1
- 1446 S Oakhurst Dr
- 9049 Alcott St Unit 204
- 9500 W Olympic Blvd
- 1115 S La Peer Dr
- 9501 W Olympic Blvd
- 423 S Rexford Dr Unit 106
- 423 S Maple Dr
- 430 S Maple Dr
- 368 S Crescent Dr
- 348 S Elm Dr
- 435 S Palm Dr Unit 5
- 348 S Rexford Dr Unit 3
- 9372 W Olympic Blvd
- 1125 1/2 Glenville Dr
- 451 S Oakhurst Dr Unit 3
- 451 S Oakhurst Dr Unit 6
- 1143 Glenville Dr Unit 502
- 321-327 S Elm Dr
- 436 S Oakhurst Dr Unit FL2-ID441
- 360 S Reeves Dr
- 458 S Oakhurst Dr Unit 1
- 458 Smithwood Dr
- 1132 Cardiff Ave Unit 1132.5
- 1242-1244 Smithwood Dr
- 301 S Rexford Dr Unit 3
