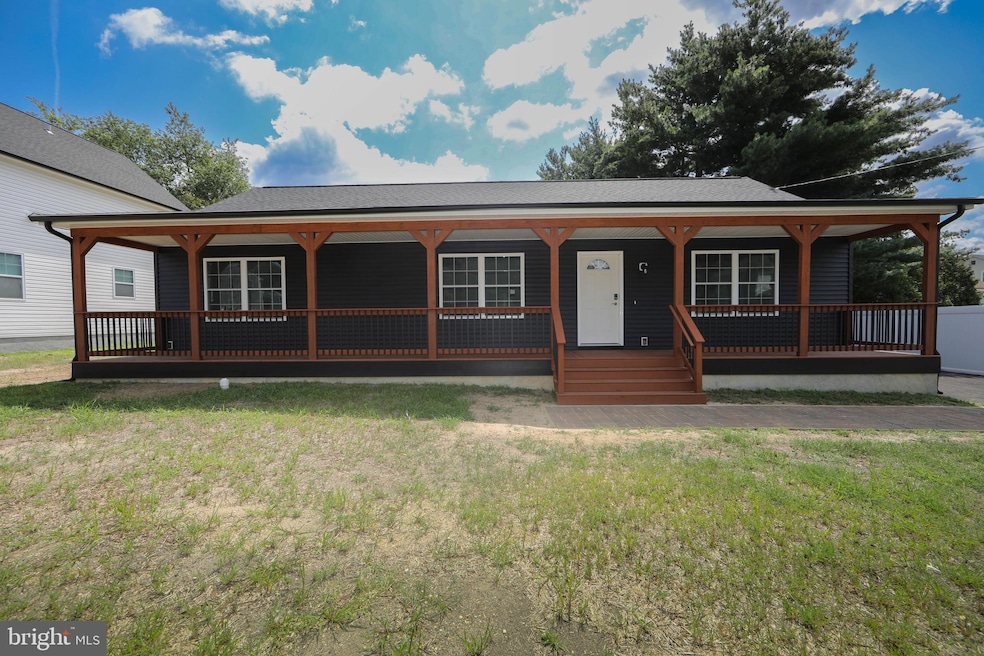423 Sheridan Ave Paulsboro, NJ 08066
Estimated payment $1,830/month
Highlights
- New Construction
- No HOA
- More Than Two Accessible Exits
- Rambler Architecture
- Crown Molding
- 90% Forced Air Heating and Cooling System
About This Home
***New Construction*** Welcome to this brand new, stunning modern ranch home nestled on a large lot in the Billingsport section of town. From the moment you step onto the expansive front porch with its flawless wood stain, you can envision quiet mornings and evenings just relaxing. This thoughtfully designed gem is one floor living at its finest. The home features crown molding through-out the home, beautiful wide plank luxury vinyl flooring that flows from the living room into the open concept dining room and kitchen. The master bedroom offers a spacious en-suite and walk in closet. The two other rooms are generous in size and closet space. No need to worry about storage, the easy access to the walkable 6 foot ceiling attic that is the length of the home provides plenty of space for those needs. Out back provides all the room you need for family gatherings and hosting summer BBQ's. Nothing to do here, but enjoy your new home, sweet home!
Home Details
Home Type
- Single Family
Est. Annual Taxes
- $875
Year Built
- Built in 2025 | New Construction
Lot Details
- 9,583 Sq Ft Lot
- Lot Dimensions are 68.00 x 0.00
- Property is in excellent condition
Home Design
- Rambler Architecture
- Slab Foundation
- Modular or Manufactured Materials
Interior Spaces
- 1,500 Sq Ft Home
- Property has 1 Level
- Crown Molding
Bedrooms and Bathrooms
- 3 Main Level Bedrooms
- 2 Full Bathrooms
Parking
- 2 Parking Spaces
- 2 Driveway Spaces
Accessible Home Design
- More Than Two Accessible Exits
Utilities
- 90% Forced Air Heating and Cooling System
- Natural Gas Water Heater
Community Details
- No Home Owners Association
- Billingsport Subdivision
Listing and Financial Details
- Tax Lot 00001 02
- Assessor Parcel Number 14-00045-00001 02
Map
Home Values in the Area
Average Home Value in this Area
Property History
| Date | Event | Price | Change | Sq Ft Price |
|---|---|---|---|---|
| 07/24/2025 07/24/25 | For Sale | $329,900 | -- | $220 / Sq Ft |
Source: Bright MLS
MLS Number: NJGL2060200
- 424 Sheridan Ave
- 349 Lincoln Ave
- 446 Billingsport Rd
- 340 Greenwich Ave
- 400 Billings Ave
- 300 Lincoln Ave
- 331 Greenwich Ave
- 304 Greenwich Ave
- 242 Billingsport Rd
- 546 Billings Ave
- 606 Greenwich Ave
- 577 Billings Ave
- 630 Billings Ave
- 46 Capitol St
- 16 Capitol St
- 53-55 Roosevelt St
- 46 Roosevelt St
- 733 Billings Ave
- 110 W Monroe St
- 117 W Madison St
- 648 Beacon Ave Unit 2
- 1105 N Chestnut St
- 101 W Buck St Unit C
- 108 W Buck St
- 322 W Washington St
- 1105 Kohana Dr
- 41 43 Oak St Unit 41-A
- 423 S Governor Printz Blvd
- 246 Iannelli Rd
- 9000 Tinicum Blvd
- 107 Jansen Ave
- 8880 Bartram Ave
- 370 Grove Ave
- 170 Frederic Ct
- 4000 Forest Creek Ln
- 12 Highbridge Ln Unit I2
- 87 Woodway Dr Unit 87
- 968 Kings Hwy
- 777 Bennington Rd
- 8119 Suffolk Ave







