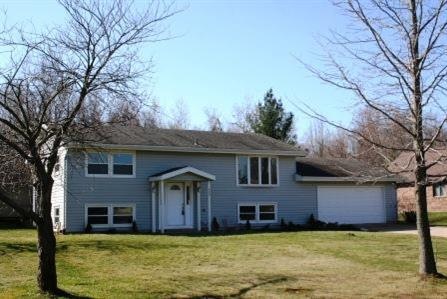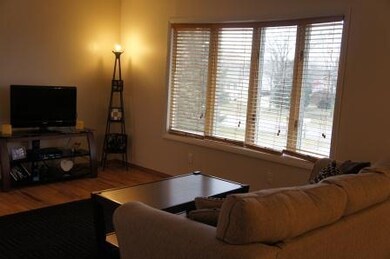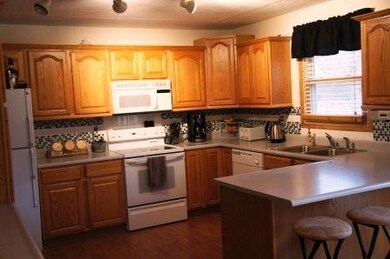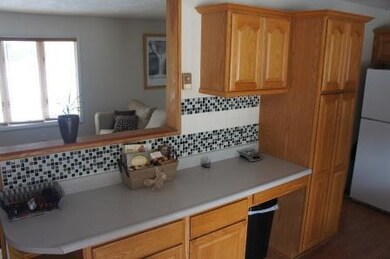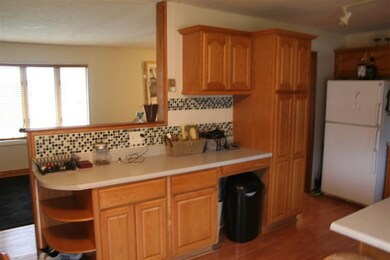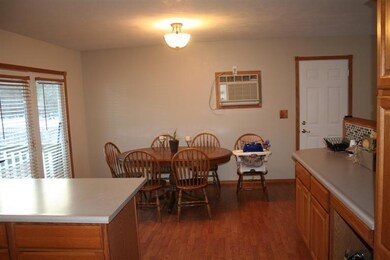
423 Summit Dr Watervliet, MI 49098
Highlights
- Deck
- Eat-In Kitchen
- Living Room
- 2 Car Attached Garage
- Cooling System Mounted In Outer Wall Opening
- 4-minute walk to Openneer Park
About This Home
As of July 2016Spacious & attractive bi-level is a pleasure to see & completely updated in 2011-2012 w/neutral decor! Clean well appointed home featuring an open floor plan with an expansive kitchen dining combination & adjoining glass doors to a relaxing deck. Kitchen also includes raised panel hardwood cabinets, refrigerator, range/oven, dishwasher, microwave & lots of counter space & cabinets! You'll like the rich hardwood floors, shower wrapped ceramic tile & inviting brick fireplace in roomy family room plus a large practical laundry room! Spacious master bedroom is the size of 2 rooms! Over sized garage has entry doors to both upper & Lower levels of the home! Large back yard is fenced & has 2 storage sheds! Many other updates include 6 panel doors, brushed nickel door knobs, modern plumbing fixtures & more. Very Low Utility Costs! NOTE: Basement & lower level are the same in MLS info. & Taxes are estimated for 2012, Offered subject to obtaining a written release of earlier agreement.
Last Agent to Sell the Property
ERA Reardon Realty License #6502136387 Listed on: 03/02/2012

Last Buyer's Agent
Art Attila
Non-Office
Home Details
Home Type
- Single Family
Est. Annual Taxes
- $2,187
Year Built
- Built in 1972
Lot Details
- 0.36 Acre Lot
- Lot Dimensions are 100x156
- Level Lot
- Back Yard Fenced
Parking
- 2 Car Attached Garage
- Garage Door Opener
Home Design
- Bi-Level Home
- Composition Roof
- Aluminum Siding
- Vinyl Siding
Interior Spaces
- Replacement Windows
- Window Treatments
- Family Room with Fireplace
- Living Room
- Ceramic Tile Flooring
Kitchen
- Eat-In Kitchen
- Dishwasher
Bedrooms and Bathrooms
- 3 Bedrooms | 1 Main Level Bedroom
- 2 Full Bathrooms
Basement
- Walk-Out Basement
- Natural lighting in basement
Outdoor Features
- Deck
- Shed
- Storage Shed
Utilities
- Cooling System Mounted In Outer Wall Opening
- Radiant Heating System
Ownership History
Purchase Details
Home Financials for this Owner
Home Financials are based on the most recent Mortgage that was taken out on this home.Purchase Details
Home Financials for this Owner
Home Financials are based on the most recent Mortgage that was taken out on this home.Purchase Details
Home Financials for this Owner
Home Financials are based on the most recent Mortgage that was taken out on this home.Purchase Details
Home Financials for this Owner
Home Financials are based on the most recent Mortgage that was taken out on this home.Purchase Details
Purchase Details
Purchase Details
Purchase Details
Purchase Details
Purchase Details
Similar Homes in Watervliet, MI
Home Values in the Area
Average Home Value in this Area
Purchase History
| Date | Type | Sale Price | Title Company |
|---|---|---|---|
| Quit Claim Deed | -- | None Listed On Document | |
| Warranty Deed | $140,000 | Chicago Title | |
| Warranty Deed | $106,000 | Multiple | |
| Deed | $75,100 | Lighthouse Title | |
| Sheriffs Deed | $123,425 | None Available | |
| Deed | $124,000 | -- | |
| Deed | $101,000 | -- | |
| Deed | $100 | -- | |
| Deed | $105,000 | -- | |
| Deed | $105,000 | -- |
Mortgage History
| Date | Status | Loan Amount | Loan Type |
|---|---|---|---|
| Open | $151,600 | New Conventional | |
| Previous Owner | $19,000 | Credit Line Revolving | |
| Previous Owner | $130,500 | New Conventional | |
| Previous Owner | $130,500 | New Conventional | |
| Previous Owner | $133,000 | New Conventional | |
| Previous Owner | $108,163 | New Conventional | |
| Previous Owner | $55,000 | New Conventional |
Property History
| Date | Event | Price | Change | Sq Ft Price |
|---|---|---|---|---|
| 07/27/2016 07/27/16 | Sold | $140,000 | -12.4% | $67 / Sq Ft |
| 06/08/2016 06/08/16 | Pending | -- | -- | -- |
| 04/15/2016 04/15/16 | For Sale | $159,900 | +50.8% | $77 / Sq Ft |
| 06/01/2012 06/01/12 | Sold | $106,000 | -11.6% | $51 / Sq Ft |
| 06/01/2012 06/01/12 | Pending | -- | -- | -- |
| 03/02/2012 03/02/12 | For Sale | $119,900 | -- | $58 / Sq Ft |
Tax History Compared to Growth
Tax History
| Year | Tax Paid | Tax Assessment Tax Assessment Total Assessment is a certain percentage of the fair market value that is determined by local assessors to be the total taxable value of land and additions on the property. | Land | Improvement |
|---|---|---|---|---|
| 2025 | $3,055 | $99,500 | $0 | $0 |
| 2024 | $2,536 | $93,800 | $0 | $0 |
| 2023 | $2,435 | $78,400 | $0 | $0 |
| 2022 | $1,956 | $95,600 | $0 | $0 |
| 2021 | $2,683 | $71,400 | $9,000 | $62,400 |
| 2020 | $2,660 | $65,500 | $0 | $0 |
| 2019 | $2,381 | $50,500 | $9,700 | $40,800 |
| 2018 | $2,347 | $50,500 | $0 | $0 |
| 2017 | $2,532 | $54,800 | $0 | $0 |
| 2016 | $2,533 | $55,400 | $0 | $0 |
| 2015 | $2,706 | $58,900 | $0 | $0 |
| 2014 | $2,368 | $59,100 | $0 | $0 |
Agents Affiliated with this Home
-
R
Seller's Agent in 2016
Ronald Goos II
RE/MAX Michigan
-

Buyer's Agent in 2016
Ronald Goos
RE/MAX Michigan
(269) 281-6828
39 Total Sales
-
Arthur Attila
A
Seller's Agent in 2012
Arthur Attila
ERA Reardon Realty
(269) 921-8000
120 Total Sales
-
A
Buyer's Agent in 2012
Art Attila
Non-Office
Map
Source: Southwestern Michigan Association of REALTORS®
MLS Number: 12011427
APN: 11-78-7310-0017-00-2
- 323 S Pleasant St
- 3912 Watertown Dr
- 4052 Watertown Dr
- 3958 Watertown Dr
- 322 Crescent
- 311 Park St
- 209 Congress
- 217 W Saint Joseph St
- 209 Sutherland Ave
- 0 Highway M-140
- 7604 Red Arrow Hwy Unit 97
- 0 N Main St
- 314 Riverside Dr
- 924 Richard Ave
- 4549 Forest Beach Rd
- 909 Western Ave
- 591 Twin Hills Dr
- 561 Twin Hills Dr
- 915 & 927 Western Ave
- 1033 Richard Ave
