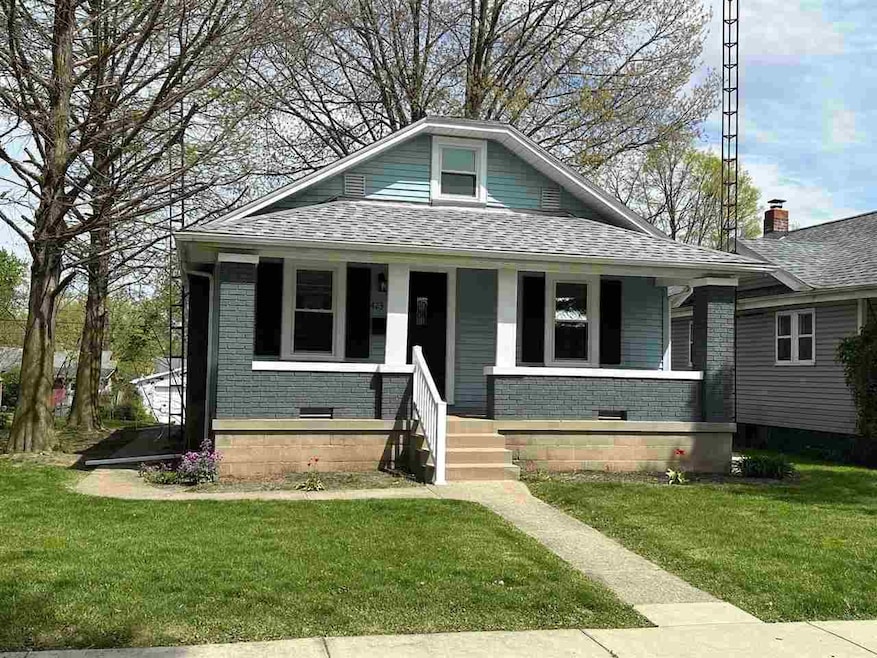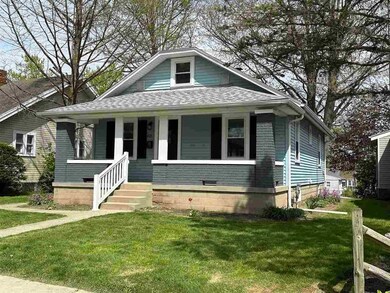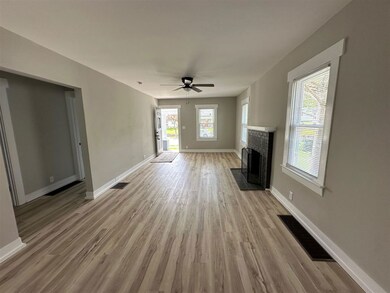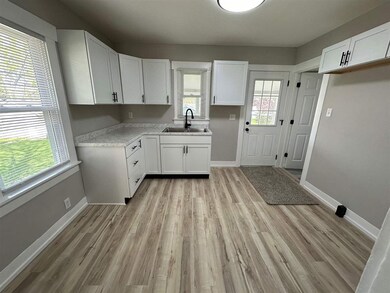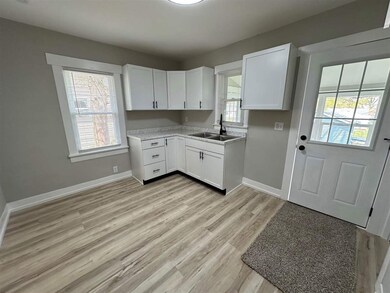
423 SW 5th St Richmond, IN 47374
Estimated Value: $109,000 - $143,000
Highlights
- Main Floor Bedroom
- 1 Car Detached Garage
- Bungalow
- Covered patio or porch
- Living Room
- Bathroom on Main Level
About This Home
As of June 2024You will not want to miss this one as there's nothing left to be done....it feels almost new! Everything is remodeled including; roof, windows, kitchen, bath, flooring, paint, fixtures and more! Main level laundry and detached garage. And a cozy front porch area. Full finished dormer is the third bedroom. Contact Elly for your viewing today! Text 952315 to 3620 for more information and photos.
Last Agent to Sell the Property
Better Homes and Gardens First Realty Group License #RB14047840 Listed on: 05/03/2024

Home Details
Home Type
- Single Family
Est. Annual Taxes
- $808
Year Built
- Built in 1928
Lot Details
- 5,227 Sq Ft Lot
- Lot Dimensions are 42x128
Parking
- 1 Car Detached Garage
Home Design
- Bungalow
- Slate Roof
- Vinyl Siding
- Stick Built Home
Interior Spaces
- 1,132 Sq Ft Home
- 1.5-Story Property
- Window Treatments
- Living Room
- Dining Room
- Basement
Bedrooms and Bathrooms
- 3 Bedrooms
- Main Floor Bedroom
- Bathroom on Main Level
- 1 Full Bathroom
Outdoor Features
- Covered patio or porch
Schools
- Charles Elementary School
- Dennis/Test Middle School
- Richmond High School
Utilities
- Forced Air Heating System
- Heating System Uses Gas
- Electric Water Heater
Ownership History
Purchase Details
Home Financials for this Owner
Home Financials are based on the most recent Mortgage that was taken out on this home.Purchase Details
Purchase Details
Similar Homes in Richmond, IN
Home Values in the Area
Average Home Value in this Area
Purchase History
| Date | Buyer | Sale Price | Title Company |
|---|---|---|---|
| Burns Jamie | $139,900 | None Listed On Document | |
| Steven W Casebolt Inc | $35,000 | None Listed On Document | |
| Richwine Jon Arthur | -- | None Listed On Document |
Mortgage History
| Date | Status | Borrower | Loan Amount |
|---|---|---|---|
| Open | Burns Jamie | $111,900 |
Property History
| Date | Event | Price | Change | Sq Ft Price |
|---|---|---|---|---|
| 06/14/2024 06/14/24 | Sold | $139,900 | 0.0% | $124 / Sq Ft |
| 05/30/2024 05/30/24 | Pending | -- | -- | -- |
| 05/29/2024 05/29/24 | For Sale | $139,900 | 0.0% | $124 / Sq Ft |
| 05/16/2024 05/16/24 | Pending | -- | -- | -- |
| 05/03/2024 05/03/24 | For Sale | $139,900 | -- | $124 / Sq Ft |
Tax History Compared to Growth
Tax History
| Year | Tax Paid | Tax Assessment Tax Assessment Total Assessment is a certain percentage of the fair market value that is determined by local assessors to be the total taxable value of land and additions on the property. | Land | Improvement |
|---|---|---|---|---|
| 2024 | $808 | $40,400 | $10,700 | $29,700 |
| 2023 | $1,376 | $68,600 | $9,400 | $59,200 |
| 2022 | $701 | $69,300 | $9,400 | $59,900 |
| 2021 | $638 | $63,000 | $9,400 | $53,600 |
| 2020 | $628 | $62,000 | $9,400 | $52,600 |
| 2019 | $618 | $61,700 | $9,400 | $52,300 |
| 2018 | $599 | $61,700 | $9,400 | $52,300 |
| 2017 | $617 | $64,000 | $9,400 | $54,600 |
| 2016 | $600 | $64,000 | $9,400 | $54,600 |
| 2014 | $553 | $63,200 | $9,400 | $53,800 |
| 2013 | $553 | $61,300 | $9,400 | $51,900 |
Agents Affiliated with this Home
-
Elly Casebolt-Flanagan

Seller's Agent in 2024
Elly Casebolt-Flanagan
Better Homes and Gardens First Realty Group
(765) 220-5632
148 Total Sales
-
Debbie Rudd

Buyer's Agent in 2024
Debbie Rudd
Better Homes and Gardens First Realty Group
(765) 969-6822
330 Total Sales
Map
Source: Richmond Association of REALTORS®
MLS Number: 10048449
APN: 89-18-05-130-629.000-030
- 432 SW 3rd St
- 401 Hazelwood Ln
- 112 SW 4th St
- 100 SW H St
- 774 National Rd W
- 620 SW A St
- 518 Earlham Dr
- 113 SW I St
- 223 S 2nd St Unit 223 1/2 S 2nd Street
- 419 S 4th St
- 919 W Main St
- 239 S 4th St
- 614 Pearl St
- 431 Randolph St
- 614 S H St
- 425 Richmond Ave
- 414 NW 3rd St
- 208 Randolph St
- 626 S B St
- 231 Richmond Ave
