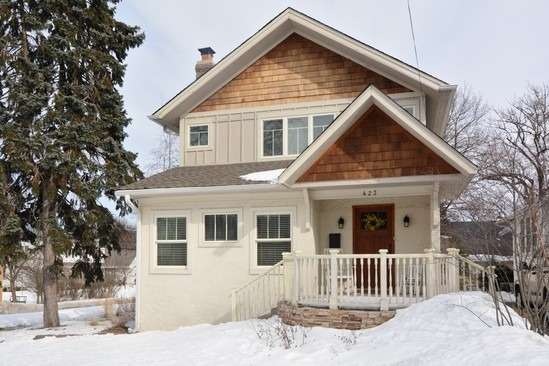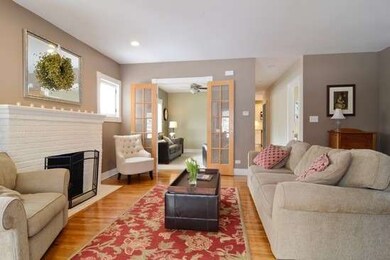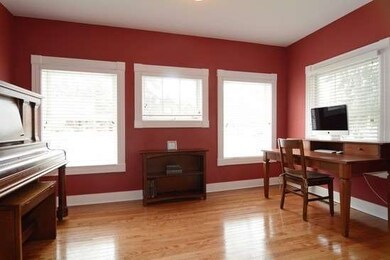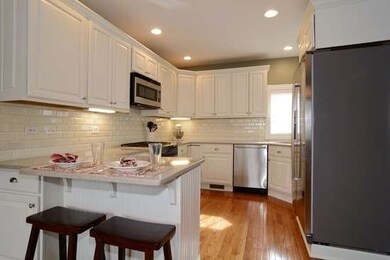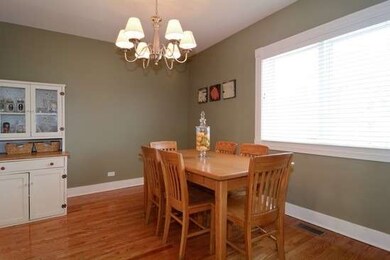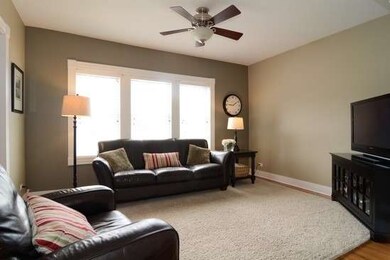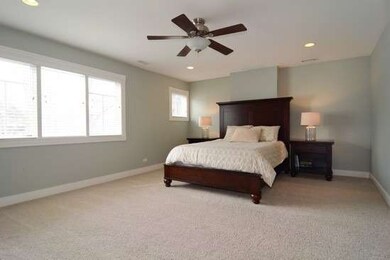
423 Taylor Ave Glen Ellyn, IL 60137
Highlights
- Wood Burning Stove
- Main Floor Bedroom
- Heated Sun or Florida Room
- Benjamin Franklin Elementary School Rated A-
- Whirlpool Bathtub
- 4-minute walk to Spicely Park
About This Home
As of August 2020GREAT HOME & GREAT LOCATION! 4 BEDROOM/3BATH TOTALLY UPDATED WALK TO BEN FRANKLIN/TOWN/TRAIN. UPDATED KITCHEN W/HIGH END STAINLESS APPLIANCES. BEAUTIFUL, LARGE MASTER SUITE W/OVERSIZED WALK-IN CLOSET & BATH, MUDROOM, LARGE CLOSETS & PLENTY OF STORAGE, PROFESSIONALY LANDSCAPED YARD W/BRICK PATIO, FINISHED BASEMENT & INSULATED CONCRETE CRAWL FOR ADDED STORAGE. FANTASTIC NEIGHBORHOOD!
Last Agent to Sell the Property
Keller Williams Premiere Properties License #475128758 Listed on: 02/26/2014

Last Buyer's Agent
@properties Christie's International Real Estate License #475145876

Home Details
Home Type
- Single Family
Est. Annual Taxes
- $13,217
Year Built
- 1923
Parking
- Detached Garage
- Garage Is Owned
Home Design
- Stucco Exterior
Interior Spaces
- Wood Burning Stove
- Breakfast Room
- Heated Sun or Florida Room
- Finished Basement
- Basement Fills Entire Space Under The House
- Laundry on main level
Kitchen
- Breakfast Bar
- Oven or Range
- Microwave
- Dishwasher
Bedrooms and Bathrooms
- Main Floor Bedroom
- Primary Bathroom is a Full Bathroom
- Bathroom on Main Level
- Whirlpool Bathtub
- Separate Shower
Utilities
- Forced Air Heating and Cooling System
- Lake Michigan Water
Ownership History
Purchase Details
Home Financials for this Owner
Home Financials are based on the most recent Mortgage that was taken out on this home.Purchase Details
Home Financials for this Owner
Home Financials are based on the most recent Mortgage that was taken out on this home.Purchase Details
Home Financials for this Owner
Home Financials are based on the most recent Mortgage that was taken out on this home.Purchase Details
Home Financials for this Owner
Home Financials are based on the most recent Mortgage that was taken out on this home.Purchase Details
Similar Homes in Glen Ellyn, IL
Home Values in the Area
Average Home Value in this Area
Purchase History
| Date | Type | Sale Price | Title Company |
|---|---|---|---|
| Warranty Deed | $513,500 | Baird & Warner Ttl Svcs Inc | |
| Warranty Deed | $548,000 | Stewart Title | |
| Deed | -- | Ctic | |
| Deed | $205,000 | -- | |
| Interfamily Deed Transfer | -- | -- |
Mortgage History
| Date | Status | Loan Amount | Loan Type |
|---|---|---|---|
| Open | $410,800 | New Conventional | |
| Previous Owner | $444,000 | New Conventional | |
| Previous Owner | $411,000 | New Conventional | |
| Previous Owner | $54,750 | Credit Line Revolving | |
| Previous Owner | $411,000 | New Conventional | |
| Previous Owner | $416,000 | New Conventional | |
| Previous Owner | $417,000 | New Conventional | |
| Previous Owner | $417,000 | Unknown | |
| Previous Owner | $425,000 | Credit Line Revolving | |
| Previous Owner | $479,000 | Unknown | |
| Previous Owner | $558,000 | Construction | |
| Previous Owner | $205,000 | Purchase Money Mortgage |
Property History
| Date | Event | Price | Change | Sq Ft Price |
|---|---|---|---|---|
| 08/12/2020 08/12/20 | Sold | $513,500 | -2.2% | $207 / Sq Ft |
| 07/04/2020 07/04/20 | Pending | -- | -- | -- |
| 06/26/2020 06/26/20 | For Sale | $525,000 | -4.2% | $212 / Sq Ft |
| 06/17/2014 06/17/14 | Sold | $548,000 | -3.8% | $221 / Sq Ft |
| 04/12/2014 04/12/14 | Pending | -- | -- | -- |
| 03/28/2014 03/28/14 | For Sale | $569,900 | 0.0% | $230 / Sq Ft |
| 03/11/2014 03/11/14 | Pending | -- | -- | -- |
| 02/26/2014 02/26/14 | For Sale | $569,900 | -- | $230 / Sq Ft |
Tax History Compared to Growth
Tax History
| Year | Tax Paid | Tax Assessment Tax Assessment Total Assessment is a certain percentage of the fair market value that is determined by local assessors to be the total taxable value of land and additions on the property. | Land | Improvement |
|---|---|---|---|---|
| 2023 | $13,217 | $185,520 | $27,650 | $157,870 |
| 2022 | $12,678 | $175,330 | $26,130 | $149,200 |
| 2021 | $12,195 | $171,170 | $25,510 | $145,660 |
| 2020 | $13,806 | $188,930 | $25,270 | $163,660 |
| 2019 | $13,072 | $183,940 | $24,600 | $159,340 |
| 2018 | $14,385 | $200,260 | $23,180 | $177,080 |
| 2017 | $14,176 | $192,870 | $22,320 | $170,550 |
| 2016 | $14,372 | $185,170 | $21,430 | $163,740 |
| 2015 | $14,345 | $176,650 | $20,440 | $156,210 |
| 2014 | $10,702 | $128,700 | $18,100 | $110,600 |
| 2013 | $10,418 | $129,080 | $18,150 | $110,930 |
Agents Affiliated with this Home
-

Seller's Agent in 2020
Farrell Turner
Compass
-
Michael Knecht

Buyer's Agent in 2020
Michael Knecht
Compass
(630) 207-9456
1 in this area
58 Total Sales
-
Beth Gorz

Seller's Agent in 2014
Beth Gorz
Keller Williams Premiere Properties
(630) 361-4288
78 in this area
127 Total Sales
-
Tammy Maganini

Seller Co-Listing Agent in 2014
Tammy Maganini
Keller Williams Premiere Properties
(630) 452-2607
16 in this area
38 Total Sales
-
Chris McComas

Buyer's Agent in 2014
Chris McComas
@ Properties
(773) 531-8048
145 Total Sales
Map
Source: Midwest Real Estate Data (MRED)
MLS Number: MRD08544857
APN: 05-11-425-001
- 439 Bryant Ave
- 506 Carleton Ave
- 510 Taylor Ave Unit A
- 481 Duane Terrace Unit B2
- 845 Smith St
- 318 May Ave
- 734 Highview Ave
- 445 N Park Blvd Unit 3D
- 445 N Park Blvd Unit 4B
- 445 N Park Blvd Unit 2B
- 441 N Park Blvd Unit 2I
- 441 N Park Blvd Unit 3I
- 267 Merton Ave
- 874 Walnut St
- 223 Bryant Ave
- 0N258 Cumnor Ave
- 254 Spring Ave
- 606 Lakeview Terrace
- 190 Lowell Ave
- 345 Scott Ave
