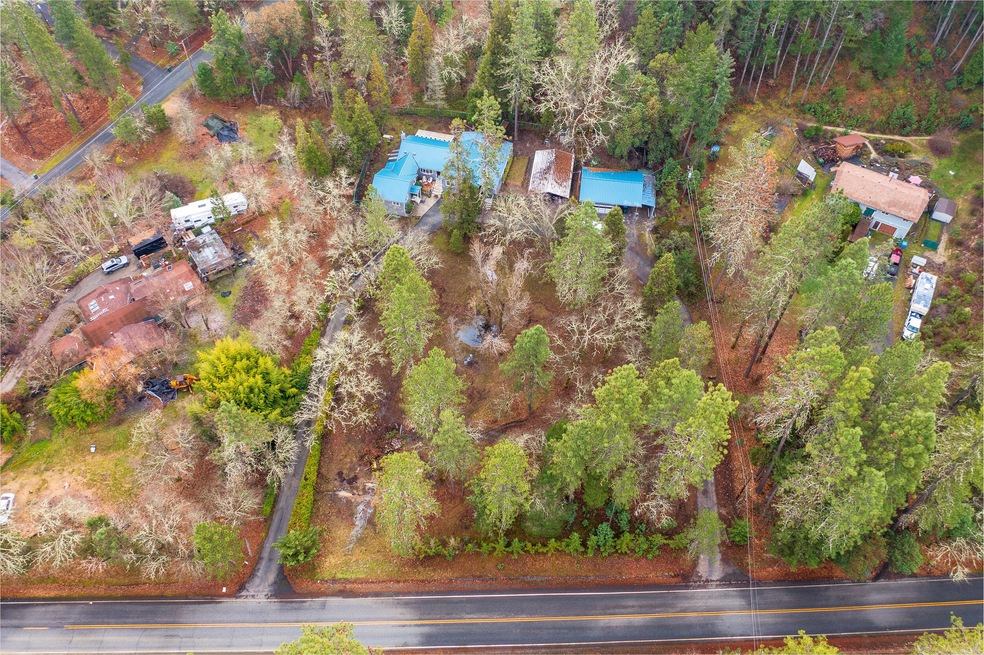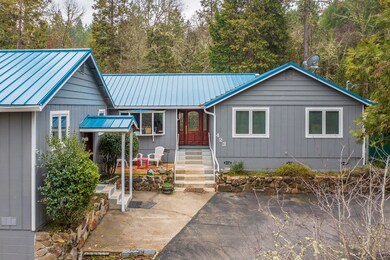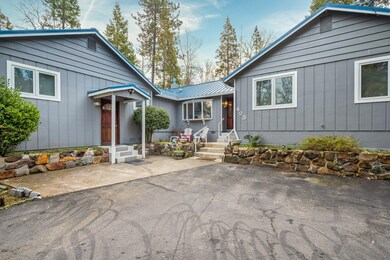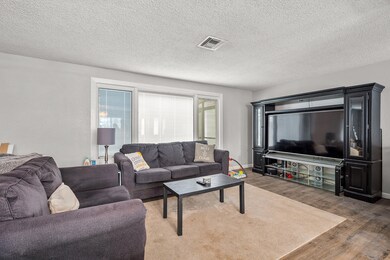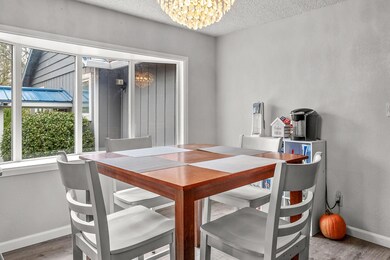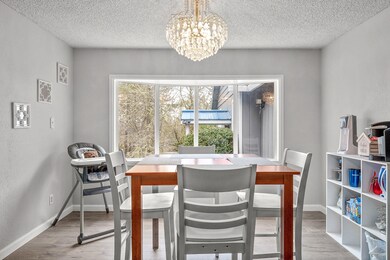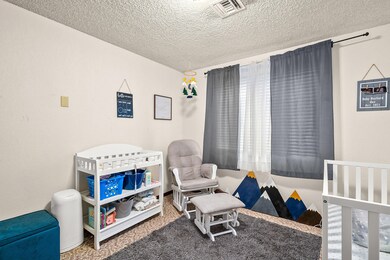
423 Timberridge Rd Grants Pass, OR 97527
Highlights
- RV Access or Parking
- Two Primary Bedrooms
- Deck
- Gated Parking
- Open Floorplan
- Forest View
About This Home
As of March 2022Are you looking for a home that is USDA LOAN ELIGIBLE near Grants Pass? Do you want 1+ ACRES for some animals or just to play? Or are you looking for COUNTY TAXES but still want to be CLOSE TO TOWN? If any or all of these are you, then you've found the right property.
Located NEAR RCC, this 1.33 Acre parcel sits back away from the road and features MATURE TREES AND HEDGES along the circle driveway. There is even ROOM FOR A STUDIO or MOTHER-IN-LAW SUITE with a dedicated entrance door.
Inside, you'll enjoy the 1972 square feet with 3 bedrooms, DEN & BONUS ROOM, DRY BAR, 3 FULL BATHS, KITCHEN WITH BREAKFAST BAR, and a FORMAL DINING ROOM. It even has a SUNROOM. Yes, the floor plan in unique - bring YOUR ideas to make is what YOU want!
A BRAND NEW HVAC SYSTEM was installed near the end of 2021, as well as FRESH PAINT ON THE EXTERIOR OF THE HOME. The owners are putting the finishing touches on the flooring, and it should be all done by the end of January.
Last Agent to Sell the Property
Travis Moddison
eXp Realty, LLC Listed on: 01/16/2022
Home Details
Home Type
- Single Family
Est. Annual Taxes
- $1,587
Year Built
- Built in 1978
Lot Details
- 1.33 Acre Lot
- Fenced
- Drip System Landscaping
- Level Lot
- Wooded Lot
- Garden
- Property is zoned RR-5, RR-5
Parking
- 2 Car Garage
- Detached Carport Space
- Workshop in Garage
- Driveway
- Gated Parking
- RV Access or Parking
Home Design
- Ranch Style House
- Pillar, Post or Pier Foundation
- Slab Foundation
- Frame Construction
- Metal Roof
Interior Spaces
- 1,972 Sq Ft Home
- Open Floorplan
- Dry Bar
- Vaulted Ceiling
- Ceiling Fan
- Skylights
- Self Contained Fireplace Unit Or Insert
- Electric Fireplace
- Double Pane Windows
- Wood Frame Window
- Family Room with Fireplace
- Living Room
- Dining Room
- Home Office
- Bonus Room
- Sun or Florida Room
- Forest Views
Kitchen
- Breakfast Bar
- Oven
- Cooktop with Range Hood
- Microwave
- Dishwasher
- Solid Surface Countertops
- Disposal
Flooring
- Carpet
- Laminate
- Tile
Bedrooms and Bathrooms
- 3 Bedrooms
- Double Master Bedroom
- Linen Closet
- 3 Full Bathrooms
- Bathtub with Shower
Laundry
- Laundry Room
- Washer
Home Security
- Smart Thermostat
- Fire and Smoke Detector
Accessible Home Design
- Smart Technology
Eco-Friendly Details
- ENERGY STAR Qualified Equipment
- Drip Irrigation
Outdoor Features
- Deck
- Patio
- Fire Pit
- Separate Outdoor Workshop
- Shed
Schools
- Lincoln Savage Middle School
- Hidden Valley High School
Farming
- Timber
- Pasture
Utilities
- ENERGY STAR Qualified Air Conditioning
- Heating System Uses Propane
- Heat Pump System
- Well
- Septic Tank
Community Details
- No Home Owners Association
Listing and Financial Details
- Assessor Parcel Number R320555
Ownership History
Purchase Details
Purchase Details
Home Financials for this Owner
Home Financials are based on the most recent Mortgage that was taken out on this home.Purchase Details
Home Financials for this Owner
Home Financials are based on the most recent Mortgage that was taken out on this home.Purchase Details
Home Financials for this Owner
Home Financials are based on the most recent Mortgage that was taken out on this home.Purchase Details
Home Financials for this Owner
Home Financials are based on the most recent Mortgage that was taken out on this home.Purchase Details
Home Financials for this Owner
Home Financials are based on the most recent Mortgage that was taken out on this home.Purchase Details
Similar Homes in Grants Pass, OR
Home Values in the Area
Average Home Value in this Area
Purchase History
| Date | Type | Sale Price | Title Company |
|---|---|---|---|
| Bargain Sale Deed | -- | None Listed On Document | |
| Warranty Deed | $465,000 | First American Title | |
| Warranty Deed | $34,600 | Ticor Title Co Of Oregon | |
| Interfamily Deed Transfer | -- | None Available | |
| Interfamily Deed Transfer | -- | None Available | |
| Interfamily Deed Transfer | $100,000 | None Available | |
| Interfamily Deed Transfer | -- | None Available |
Mortgage History
| Date | Status | Loan Amount | Loan Type |
|---|---|---|---|
| Previous Owner | $349,494 | New Conventional | |
| Previous Owner | $40,000 | Credit Line Revolving | |
| Previous Owner | $50,000 | Credit Line Revolving |
Property History
| Date | Event | Price | Change | Sq Ft Price |
|---|---|---|---|---|
| 03/02/2022 03/02/22 | Sold | $465,000 | -2.1% | $236 / Sq Ft |
| 01/19/2022 01/19/22 | Pending | -- | -- | -- |
| 01/15/2022 01/15/22 | For Sale | $475,000 | +37.3% | $241 / Sq Ft |
| 01/17/2020 01/17/20 | Sold | $346,000 | -3.9% | $175 / Sq Ft |
| 11/20/2019 11/20/19 | Pending | -- | -- | -- |
| 08/13/2019 08/13/19 | For Sale | $360,000 | -- | $183 / Sq Ft |
Tax History Compared to Growth
Tax History
| Year | Tax Paid | Tax Assessment Tax Assessment Total Assessment is a certain percentage of the fair market value that is determined by local assessors to be the total taxable value of land and additions on the property. | Land | Improvement |
|---|---|---|---|---|
| 2024 | $2,082 | $277,960 | -- | -- |
| 2023 | $1,704 | $269,870 | $0 | $0 |
| 2022 | $1,670 | $262,010 | $0 | $0 |
| 2021 | $1,539 | $242,130 | $0 | $0 |
| 2020 | $1,605 | $235,080 | $0 | $0 |
| 2019 | $1,400 | $206,420 | $0 | $0 |
| 2018 | $1,492 | $211,110 | $0 | $0 |
| 2017 | $1,492 | $204,970 | $0 | $0 |
| 2016 | $1,267 | $199,000 | $0 | $0 |
| 2015 | $1,224 | $193,210 | $0 | $0 |
| 2014 | $1,194 | $187,590 | $0 | $0 |
Agents Affiliated with this Home
-
T
Seller's Agent in 2022
Travis Moddison
eXp Realty, LLC
-
Joelle McGrew

Buyer's Agent in 2022
Joelle McGrew
RE/MAX
(541) 890-2799
57 Total Sales
-
Suzy Reel

Seller's Agent in 2020
Suzy Reel
Real Estate Cafe LLC
(541) 659-5125
115 Total Sales
-
David Myers

Buyer's Agent in 2020
David Myers
Century 21 JC Jones American Dream
(541) 226-5069
41 Total Sales
Map
Source: Oregon Datashare
MLS Number: 220137716
APN: R320555
- 250 Pine Ridge Dr
- 1900 Midway Ave
- 4247 Redwood Hwy
- 0 Redwood Hwy Unit 677188456
- 0 Redwood Hwy Unit 220200455
- 5480 Redwood Ave
- 3601 Campus View Dr
- 3615 Redwood Hwy
- 1533 Boundary Rd
- 1780 Southgate Way
- 3340 Redwood Hwy Unit 601
- 3150 Woodland Park Rd
- 1111 Rounds Ave
- 1756 Southgate Way
- 4675 Leonard Rd
- 975 Felicia Ln
- 974 Felicia Ln
- 5076 Leonard Rd Unit 117
- 5076 Leonard Rd Unit 105
- 1993 Southgate Way
