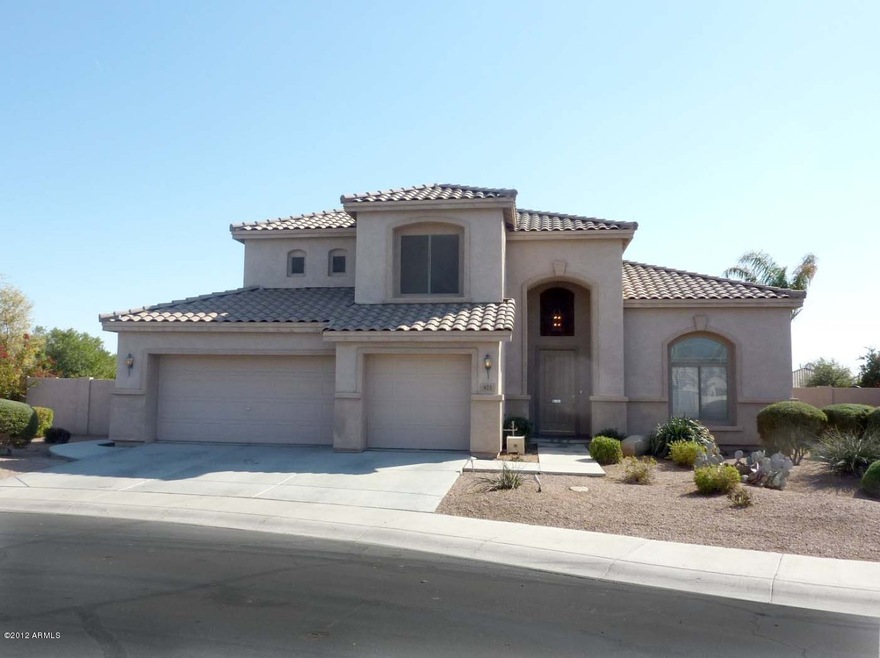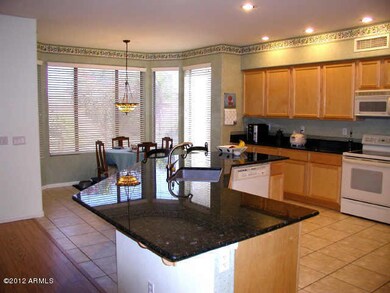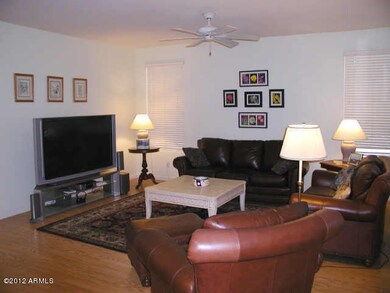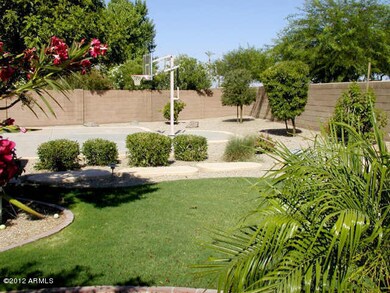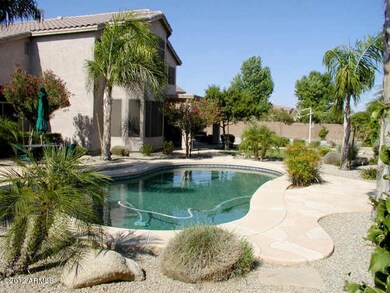
423 W Bluejay Dr Chandler, AZ 85286
Central Chandler NeighborhoodEstimated Value: $689,000 - $822,000
Highlights
- Private Pool
- Sport Court
- Formal Dining Room
- T. Dale Hancock Elementary School Rated A
- Covered patio or porch
- Cul-De-Sac
About This Home
As of May 2012Beautiful and immaculate Shea home located in desirable Carino Estates community * Huge cul-de-sac lot (over 13,000 sq ft) * Backyard paradise with large back yard including pebbletec swimming pool & sport/basketball court *Freshly painted interior * Beautiful ceramic tile, recent wood laminate flooring and carpeting throughout * Separate living and family rooms * Upstairs den or 2nd family room with french doors * Four nice sized bedrooms * One bedroom and bath downstairs - great for guests * Open island kitchen with maple kitchen cabinets and granite counter tops * Sky lights * Wired for surround sound * Refrigerator washer & dryer included * 90v wrap around energy saving screens * 3 car garage * Watering system front & back * Covered patio * Alarm System.
Last Agent to Sell the Property
West USA Realty License #BR027366000 Listed on: 02/24/2012

Last Buyer's Agent
Scott Robbins
Diamondback Realty LLC License #SA635969000
Home Details
Home Type
- Single Family
Est. Annual Taxes
- $3,210
Year Built
- Built in 2000
Lot Details
- Desert faces the front of the property
- Cul-De-Sac
- Block Wall Fence
- Desert Landscape
Home Design
- Wood Frame Construction
- Tile Roof
- Stucco
Interior Spaces
- 3,024 Sq Ft Home
- Ceiling height of 9 feet or more
- Solar Screens
- Family Room
- Formal Dining Room
- Security System Owned
- Laundry in unit
Kitchen
- Eat-In Kitchen
- Breakfast Bar
- Dishwasher
- Disposal
Flooring
- Carpet
- Laminate
- Tile
Bedrooms and Bathrooms
- 4 Bedrooms
- Primary Bedroom Upstairs
- Primary Bathroom is a Full Bathroom
- Dual Vanity Sinks in Primary Bathroom
- Separate Shower in Primary Bathroom
Parking
- 3 Car Garage
- Garage Door Opener
Eco-Friendly Details
- North or South Exposure
Outdoor Features
- Private Pool
- Covered patio or porch
Schools
- T. Dale Hancock Elementary School
- Hamilton High School
Utilities
- Refrigerated Cooling System
- Zoned Heating
- High Speed Internet
- Cable TV Available
Community Details
Overview
- $2,362 per year Dock Fee
- Association fees include common area maintenance
- Carino Estates HOA, Phone Number (480) 704-2900
- Located in the Carino Estates master-planned community
- Built by Shea Homes
Recreation
- Sport Court
- Children's Pool
Ownership History
Purchase Details
Home Financials for this Owner
Home Financials are based on the most recent Mortgage that was taken out on this home.Purchase Details
Home Financials for this Owner
Home Financials are based on the most recent Mortgage that was taken out on this home.Purchase Details
Home Financials for this Owner
Home Financials are based on the most recent Mortgage that was taken out on this home.Purchase Details
Purchase Details
Similar Homes in the area
Home Values in the Area
Average Home Value in this Area
Purchase History
| Date | Buyer | Sale Price | Title Company |
|---|---|---|---|
| Means Joshua | -- | None Available | |
| Means Joshua | $352,000 | American Title Service Agenc | |
| Yamada Tateshi | $308,000 | Ticor Title Agency Of Az Inc | |
| Marsanico Magaly E | -- | First American Title | |
| Marsanico Magaly E | $243,873 | First American Title | |
| Shea Homes Arizona Ltd Partnership | -- | First American Title |
Mortgage History
| Date | Status | Borrower | Loan Amount |
|---|---|---|---|
| Open | Means Joshua | $578,250 | |
| Closed | Means Joshua | $450,000 | |
| Closed | Means Joshua | $42,300 | |
| Closed | Means Joshua | $310,117 | |
| Closed | Means Joshua | $343,076 | |
| Previous Owner | Yamada Tateshi | $282,750 | |
| Previous Owner | Yamada Tateshi | $80,000 | |
| Previous Owner | Yamada Tateshi | $180,000 |
Property History
| Date | Event | Price | Change | Sq Ft Price |
|---|---|---|---|---|
| 05/04/2012 05/04/12 | Sold | $352,000 | +1.5% | $116 / Sq Ft |
| 04/02/2012 04/02/12 | Pending | -- | -- | -- |
| 02/24/2012 02/24/12 | For Sale | $346,900 | -- | $115 / Sq Ft |
Tax History Compared to Growth
Tax History
| Year | Tax Paid | Tax Assessment Tax Assessment Total Assessment is a certain percentage of the fair market value that is determined by local assessors to be the total taxable value of land and additions on the property. | Land | Improvement |
|---|---|---|---|---|
| 2025 | $3,210 | $41,407 | -- | -- |
| 2024 | $3,137 | $39,436 | -- | -- |
| 2023 | $3,137 | $53,170 | $10,630 | $42,540 |
| 2022 | $3,019 | $39,300 | $7,860 | $31,440 |
| 2021 | $3,151 | $37,710 | $7,540 | $30,170 |
| 2020 | $3,136 | $35,550 | $7,110 | $28,440 |
| 2019 | $3,017 | $33,820 | $6,760 | $27,060 |
| 2018 | $2,921 | $32,180 | $6,430 | $25,750 |
| 2017 | $2,723 | $30,770 | $6,150 | $24,620 |
| 2016 | $2,623 | $32,850 | $6,570 | $26,280 |
| 2015 | $2,541 | $29,370 | $5,870 | $23,500 |
Agents Affiliated with this Home
-
Richard Park

Seller's Agent in 2012
Richard Park
West USA Realty
(602) 390-5384
69 Total Sales
-
S
Buyer's Agent in 2012
Scott Robbins
Diamondback Realty LLC
Map
Source: Arizona Regional Multiple Listing Service (ARMLS)
MLS Number: 4722112
APN: 303-85-074
- 280 W Wisteria Place
- 3103 S Dakota Place
- 455 W Honeysuckle Dr
- 250 W Queen Creek Rd Unit 206
- 250 W Queen Creek Rd Unit 240
- 271 W Roadrunner Dr
- 3331 S Vine St
- 705 W Queen Creek Rd Unit 2126
- 705 W Queen Creek Rd Unit 1201
- 705 W Queen Creek Rd Unit 2158
- 705 W Queen Creek Rd Unit 1059
- 705 W Queen Creek Rd Unit 2006
- 3261 S Sunland Dr
- 285 W Goldfinch Way
- 3350 S Holguin Way
- 3411 S Vine St
- 141 W Roadrunner Dr
- 2662 S Iowa St
- 633 W Aster Ct
- 203 W Raven Dr
- 423 W Bluejay Dr
- 443 W Bluejay Dr
- 403 W Bluejay Dr
- 463 W Bluejay Dr
- 400 W Bluejay Dr
- 2981 S Iowa St
- 483 W Bluejay Dr
- 420 W Bluejay Dr
- 2961 S Iowa St
- 350 W Wisteria Place
- 340 W Wisteria Place
- 503 W Bluejay Dr
- 360 W Wisteria Place
- 2921 S Illinois Place
- 320 W Wisteria Place
- 370 W Wisteria Place
- 310 W Wisteria Place
- 380 W Wisteria Place
- 2900 S Illinois Place
- 2941 S Iowa St
