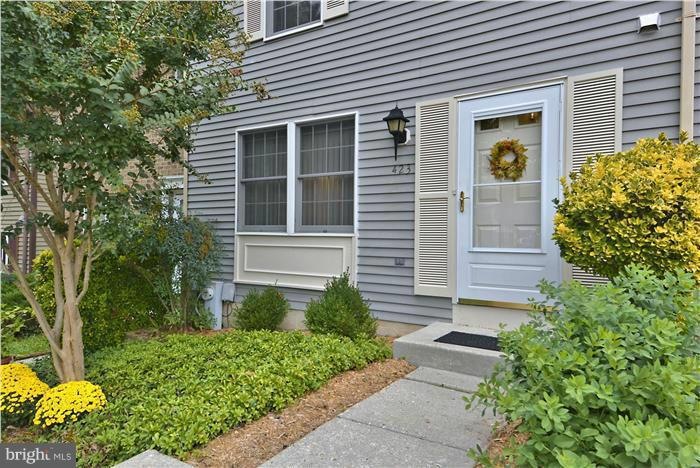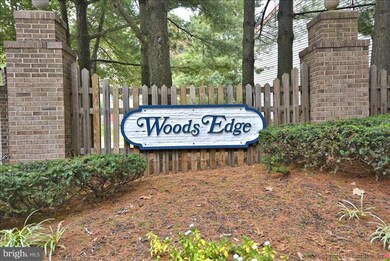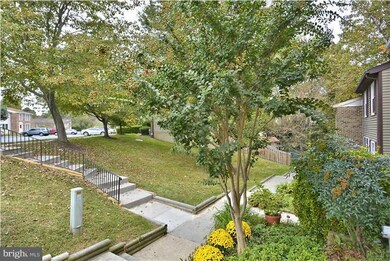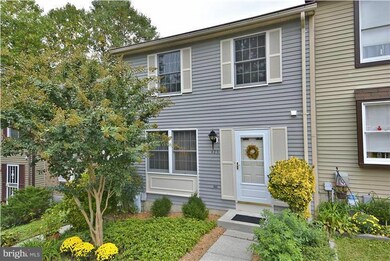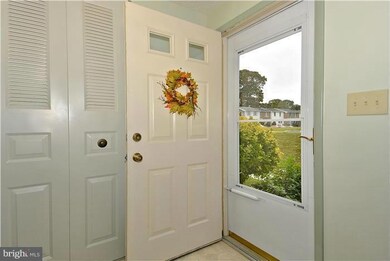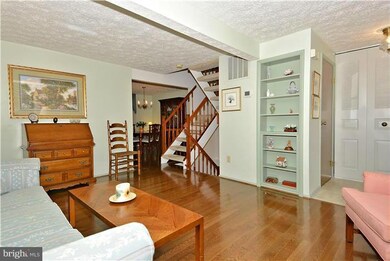
423 Warlock Ct Unit 108 Glen Burnie, MD 21061
Estimated Value: $280,000 - $307,000
Highlights
- Gourmet Country Kitchen
- Colonial Architecture
- Wood Flooring
- Open Floorplan
- Backs to Trees or Woods
- Workshop
About This Home
As of November 2014Exceptionally well kept home by original owner. Updates make it look like new. This home has been perfected for the move-in buyer. With all the updates, expect low cost maintenance. New floors and recent paint of all rooms make this home adorable, especially the bright, finished, family room where one can walk out to the landscaped garden to watch humming birds feed from your stone patio. Hurry!
Townhouse Details
Home Type
- Townhome
Est. Annual Taxes
- $1,904
Year Built
- Built in 1987
Lot Details
- Two or More Common Walls
- Property is Fully Fenced
- Landscaped
- Backs to Trees or Woods
- Property is in very good condition
HOA Fees
- $91 Monthly HOA Fees
Parking
- 2 Assigned Parking Spaces
Home Design
- Colonial Architecture
- Asphalt Roof
- Vinyl Siding
Interior Spaces
- Property has 3 Levels
- Open Floorplan
- Ceiling Fan
- Double Pane Windows
- Window Treatments
- Wood Frame Window
- Window Screens
- Entrance Foyer
- Family Room
- Sitting Room
- Living Room
- Dining Room
- Wood Flooring
Kitchen
- Gourmet Country Kitchen
- Electric Oven or Range
- Self-Cleaning Oven
- Microwave
- Extra Refrigerator or Freezer
- Ice Maker
- Dishwasher
- Upgraded Countertops
- Disposal
Bedrooms and Bathrooms
- 3 Bedrooms
- En-Suite Primary Bedroom
- 1.5 Bathrooms
Laundry
- Front Loading Dryer
- Washer
Finished Basement
- Heated Basement
- Walk-Out Basement
- Basement Fills Entire Space Under The House
- Rear Basement Entry
- Workshop
Home Security
Outdoor Features
- Patio
- Porch
Utilities
- Forced Air Heating and Cooling System
- Heat Pump System
- Vented Exhaust Fan
- Programmable Thermostat
- 60 Gallon+ Electric Water Heater
- Cable TV Available
Listing and Financial Details
- Home warranty included in the sale of the property
- Assessor Parcel Number 020392390051193
Community Details
Overview
- Association fees include management, insurance, road maintenance, snow removal
- Woods Edge Town Home Condomini Community
- Woods Edge Townhome Condominiums Subdivision
- The community has rules related to building or community restrictions, parking rules
Additional Features
- Common Area
- Storm Doors
Ownership History
Purchase Details
Purchase Details
Home Financials for this Owner
Home Financials are based on the most recent Mortgage that was taken out on this home.Purchase Details
Home Financials for this Owner
Home Financials are based on the most recent Mortgage that was taken out on this home.Purchase Details
Similar Homes in the area
Home Values in the Area
Average Home Value in this Area
Purchase History
| Date | Buyer | Sale Price | Title Company |
|---|---|---|---|
| Wilson Jessica Lynn | $750,000 | -- | |
| Smith Jessica Lynn | -- | None Available | |
| Wilson Damon M | $190,000 | None Available | |
| Kopec Maria C | -- | -- |
Mortgage History
| Date | Status | Borrower | Loan Amount |
|---|---|---|---|
| Open | Smith Jessica Lynn | $8,354 | |
| Previous Owner | Smith Jessica Lynn | $173,422 | |
| Previous Owner | Smith Jessica Lynn | $180,612 | |
| Previous Owner | Wilson Damon M | $186,558 | |
| Previous Owner | Kopec Maria C | $35,000 |
Property History
| Date | Event | Price | Change | Sq Ft Price |
|---|---|---|---|---|
| 11/18/2014 11/18/14 | Sold | $190,000 | +1.1% | $103 / Sq Ft |
| 10/07/2014 10/07/14 | Pending | -- | -- | -- |
| 09/29/2014 09/29/14 | For Sale | $187,900 | -- | $102 / Sq Ft |
Tax History Compared to Growth
Tax History
| Year | Tax Paid | Tax Assessment Tax Assessment Total Assessment is a certain percentage of the fair market value that is determined by local assessors to be the total taxable value of land and additions on the property. | Land | Improvement |
|---|---|---|---|---|
| 2024 | $2,452 | $219,900 | $95,000 | $124,900 |
| 2023 | $1,982 | $209,667 | $0 | $0 |
| 2022 | $2,209 | $199,433 | $0 | $0 |
| 2021 | $4,330 | $189,200 | $70,000 | $119,200 |
| 2020 | $2,088 | $185,233 | $0 | $0 |
| 2019 | $2,055 | $181,267 | $0 | $0 |
| 2018 | $1,798 | $177,300 | $60,000 | $117,300 |
| 2017 | $1,932 | $168,933 | $0 | $0 |
| 2016 | -- | $160,567 | $0 | $0 |
| 2015 | -- | $152,200 | $0 | $0 |
| 2014 | -- | $152,200 | $0 | $0 |
Agents Affiliated with this Home
-
datacorrect BrightMLS
d
Seller's Agent in 2014
datacorrect BrightMLS
Non Subscribing Office
-
Angelo Cooper

Buyer's Agent in 2014
Angelo Cooper
Keller Williams Legacy
(410) 977-5630
181 Total Sales
Map
Source: Bright MLS
MLS Number: 1006115128
APN: 03-923-90051193
- 338 Wende Way
- 7942 Roxbury Dr
- 7978 Oakwood Rd
- 7998 Crownsway
- 7912 Glengary Ct
- 442 Fontana Ct
- 459 Aventura Ct
- 494 Kenilworth Ct
- 216 Royal Arms Way
- 321 Alexis Dr
- 308 Alexis Dr
- 7614 Glaser Ln
- 616 Nolberry Dr
- 7818 Oakwood Rd
- 8246 Longford Rd
- 8269 Longford Rd
- 8236 Longford Rd
- 8049 Veterans Hwy Unit TRLR 52
- 8049 Veterans Hwy Unit 53
- 8049 Veterans Hwy Unit 55
- 423 Warlock Ct Unit 108
- 419 Warlock Ct
- 421 Warlock Ct
- 427 Warlock Ct
- 425 Warlock Ct
- 423 Warlock Ct
- 417 Warlock Ct
- 429 Warlock Ct
- 429 Warlock Ct Unit 111
- 431 Warlock Ct
- 431 Warlock Ct Unit 112
- 415 Warlock Ct
- 414 Warlock Ct
- 412 Warlock Ct
- 410 Warlock Ct
- 407 Warlock Ct
- 411 Warlock Ct
- 413 Warlock Ct
- 409 Warlock Ct
- 405 Warlock Ct
