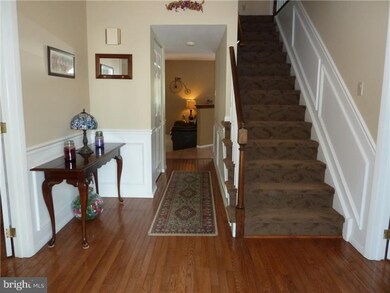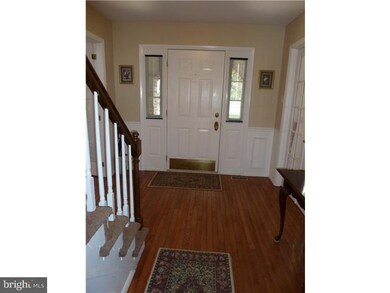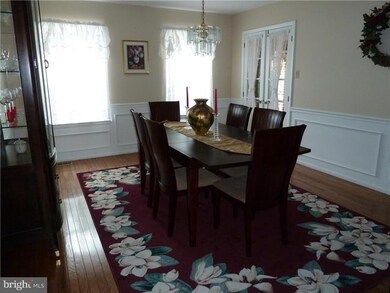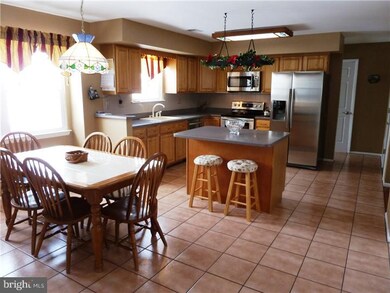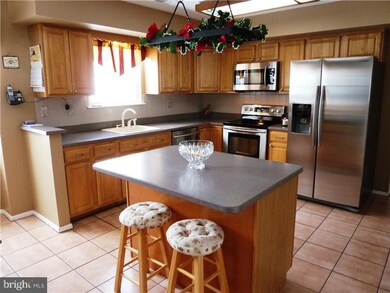
423 White Swan Way Langhorne, PA 19047
Middletown Township NeighborhoodHighlights
- In Ground Pool
- Wood Flooring
- No HOA
- Colonial Architecture
- Attic
- 2 Car Direct Access Garage
About This Home
As of September 2024Welcome to this unique Brick-front Colonial home with E.P. Henry front-walk and stone-edged gardens - loaded with curb appeal and privacy outdoors, impeccably maintained and beautifully updated indoors. A covered entry leads to the foyer with hardwood floor and wainscoting. French doors lead to the formal Living and Dining Rooms, both with hardwood floors and custom moldings. The updated eat-in island kitchen features corian counters; tiled backsplash; ceramic tile floor, oak cabinetry with raised-panel inserts and new hardware; porcelain sink with upgraded faucet and window above; generous breakfast area; and brand new stainless steel appliances. An inviting fanily room is complete with berber carpeting; wood-burning, glass-enclosed fireplace with decorative mantel and marble surround and hearth, highlighted by eye-ball lighting. Move on through atrium doors to the Sunporch overlooking the private, fenced yard with shed. Imagine warm, sunny weather by a sparkling inground pool (2005) and 2 patios. A powder room, laundry room with washer and dryer, and access to a 2-car garage, complete the 1st level. Upstairs, the master bedroom is complete with den, walk-in closet, lighted ceiling fan, and fabulous remodeled bathroom featuring a whirlpool tub with tile surround and mounted TV, furniture-style vanity, tile floor, decorative lighting and mirrors, and 2 linen closets. 3 roomy bedrooms have ample closets, 2 with newer carpeting, 1 with ceiling fan. A hall bathroom with double vanity, tub/shower, tiled floor, medicine cabinet, and hall linen closet, complete the 2nd level. The finished basement boasts 3 living areas plus a 12'x11' workshop, and brand new carpeting. Worth mentioning: newer driveway (2013), newer garage door openers (2012), 80-gallong water heater, sold 6-panel doors with brushed nickel hardware throughout, intercom, and programmable thermostat. This Home of Distinction is waiting for you.
Last Agent to Sell the Property
Keller Williams Real Estate-Langhorne License #RS161130A Listed on: 03/20/2015

Last Buyer's Agent
Linda Page
CENTURY 21 Ramagli Real Estate-Fairless Hills
Home Details
Home Type
- Single Family
Est. Annual Taxes
- $7,736
Year Built
- Built in 1987
Lot Details
- 0.32 Acre Lot
- Lot Dimensions are 90x155
- Level Lot
- Property is zoned RA2
Parking
- 2 Car Direct Access Garage
- 3 Open Parking Spaces
- Garage Door Opener
- Driveway
- On-Street Parking
Home Design
- Colonial Architecture
- Brick Exterior Construction
- Shingle Roof
- Vinyl Siding
Interior Spaces
- 2,498 Sq Ft Home
- Property has 2 Levels
- Ceiling Fan
- Marble Fireplace
- Replacement Windows
- Family Room
- Living Room
- Dining Room
- Basement Fills Entire Space Under The House
- Attic Fan
Kitchen
- Eat-In Kitchen
- Butlers Pantry
- <<selfCleaningOvenToken>>
- <<builtInRangeToken>>
- <<builtInMicrowave>>
- Dishwasher
- Kitchen Island
- Disposal
Flooring
- Wood
- Wall to Wall Carpet
- Tile or Brick
Bedrooms and Bathrooms
- 4 Bedrooms
- En-Suite Primary Bedroom
- En-Suite Bathroom
- 2.5 Bathrooms
Laundry
- Laundry Room
- Laundry on main level
Outdoor Features
- In Ground Pool
- Patio
- Shed
Schools
- Heckman Elementary School
- Maple Point Middle School
- Neshaminy High School
Utilities
- Forced Air Heating and Cooling System
- Back Up Electric Heat Pump System
- Underground Utilities
- 200+ Amp Service
- Electric Water Heater
- Cable TV Available
Community Details
- No Home Owners Association
- Built by DELUCA
- Swan Pointe Subdivision, Richmond Floorplan
Listing and Financial Details
- Tax Lot 193
- Assessor Parcel Number 22-069-193
Ownership History
Purchase Details
Home Financials for this Owner
Home Financials are based on the most recent Mortgage that was taken out on this home.Purchase Details
Home Financials for this Owner
Home Financials are based on the most recent Mortgage that was taken out on this home.Purchase Details
Purchase Details
Home Financials for this Owner
Home Financials are based on the most recent Mortgage that was taken out on this home.Similar Homes in Langhorne, PA
Home Values in the Area
Average Home Value in this Area
Purchase History
| Date | Type | Sale Price | Title Company |
|---|---|---|---|
| Deed | $735,000 | First Platinum Abstract | |
| Deed | $444,500 | None Available | |
| Interfamily Deed Transfer | -- | None Available | |
| Deed | $195,000 | Lawyers Title Insurance Corp |
Mortgage History
| Date | Status | Loan Amount | Loan Type |
|---|---|---|---|
| Open | $661,500 | New Conventional | |
| Previous Owner | $95,000 | Credit Line Revolving | |
| Previous Owner | $195,000 | New Conventional | |
| Previous Owner | $258,500 | Adjustable Rate Mortgage/ARM | |
| Previous Owner | $288,000 | New Conventional | |
| Previous Owner | $297,000 | Unknown | |
| Previous Owner | $175,500 | No Value Available |
Property History
| Date | Event | Price | Change | Sq Ft Price |
|---|---|---|---|---|
| 09/13/2024 09/13/24 | Sold | $735,000 | 0.0% | $294 / Sq Ft |
| 07/14/2024 07/14/24 | Price Changed | $735,000 | +1.4% | $294 / Sq Ft |
| 07/14/2024 07/14/24 | Pending | -- | -- | -- |
| 07/11/2024 07/11/24 | For Sale | $725,000 | +63.1% | $290 / Sq Ft |
| 08/26/2015 08/26/15 | Sold | $444,500 | -1.2% | $178 / Sq Ft |
| 07/13/2015 07/13/15 | Pending | -- | -- | -- |
| 06/01/2015 06/01/15 | Price Changed | $450,000 | -2.2% | $180 / Sq Ft |
| 03/20/2015 03/20/15 | For Sale | $459,900 | -- | $184 / Sq Ft |
Tax History Compared to Growth
Tax History
| Year | Tax Paid | Tax Assessment Tax Assessment Total Assessment is a certain percentage of the fair market value that is determined by local assessors to be the total taxable value of land and additions on the property. | Land | Improvement |
|---|---|---|---|---|
| 2024 | $8,737 | $40,130 | $6,530 | $33,600 |
| 2023 | $8,598 | $40,130 | $6,530 | $33,600 |
| 2022 | $8,372 | $40,130 | $6,530 | $33,600 |
| 2021 | $8,372 | $40,130 | $6,530 | $33,600 |
| 2020 | $8,272 | $40,130 | $6,530 | $33,600 |
| 2019 | $8,087 | $40,130 | $6,530 | $33,600 |
| 2018 | $7,939 | $40,130 | $6,530 | $33,600 |
| 2017 | $7,736 | $40,130 | $6,530 | $33,600 |
| 2016 | $7,736 | $40,130 | $6,530 | $33,600 |
| 2015 | $7,925 | $40,130 | $6,530 | $33,600 |
| 2014 | $7,925 | $40,130 | $6,530 | $33,600 |
Agents Affiliated with this Home
-
Bob Ramagli

Seller's Agent in 2024
Bob Ramagli
Opus Elite Real Estate
(215) 915-1997
9 in this area
83 Total Sales
-
Joanne Schaffer

Seller Co-Listing Agent in 2024
Joanne Schaffer
Opus Elite Real Estate
(267) 446-9930
4 in this area
63 Total Sales
-
Cinnamon Boffa

Buyer's Agent in 2024
Cinnamon Boffa
RE/MAX
(215) 817-0280
5 in this area
107 Total Sales
-
Lee Rubin

Seller's Agent in 2015
Lee Rubin
Keller Williams Real Estate-Langhorne
(215) 757-6100
61 in this area
87 Total Sales
-
L
Buyer's Agent in 2015
Linda Page
CENTURY 21 Ramagli Real Estate-Fairless Hills
Map
Source: Bright MLS
MLS Number: 1002555768
APN: 22-069-193
- 0 Route 413 Bypass Unit PABU2010042
- 577 Grant St
- 206 Paxon Alley Unit 51
- 107 Hicks Alley
- 108 Hicks Alley
- 00 Kyle Ln
- 8 Garrison Place
- 23 David Dr
- 329 Kyle Ln
- 204 Ezra Rd Unit HOMESITE 2
- 325 Kyle Ln Unit HOMESITE 108
- 13 Colchester Place
- 301 Worstall Alley
- 202 Ezra Rd Unit HOMESITE 1
- 328 Kyle Ln
- 326 Kyle Ln
- 1569 Silver Lake Rd
- 00000 Kyle Ln
- 10 Watson Mill Ln Unit 32
- 8 Warwick Ct

