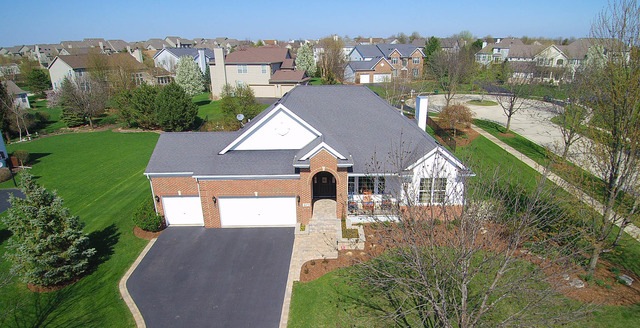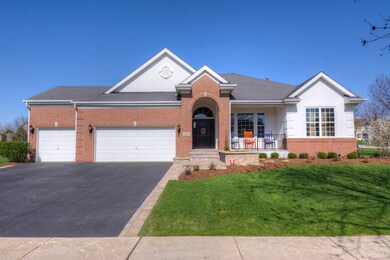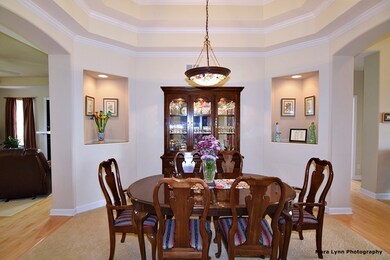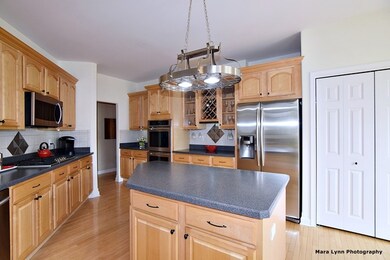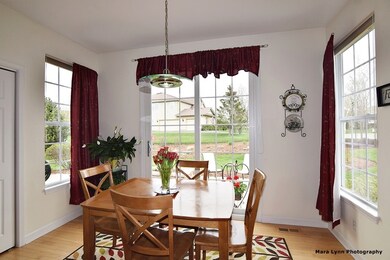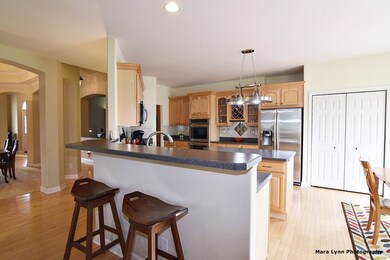
423 Willowbrook Way Geneva, IL 60134
Heartland NeighborhoodHighlights
- Recreation Room
- Vaulted Ceiling
- Wood Flooring
- Heartland Elementary School Rated A-
- Ranch Style House
- <<bathWithWhirlpoolToken>>
About This Home
As of May 2025Beautiful 4 Bedroom Home Shows Like New And Truly One Of A Kind! Over 4000SF of Living Space w/Finished Bsmt. Covered Front Porch w/Brick Facade. Open Floor Plan w/Volume Ceilings. Inviting FAMILY RM w/Fireplace, Trey Ceiling, Surround Sound & TV Niche. GOURMET KITCHEN w/Upgraded Raised Panel Maple Cabinets, Newer SS Appliances, Island Ctr, Hardwood Flr, Large Pantry, Breakfast Bar & Nook w/8Ft SGD Opens To Stone Patio. FORMAL DINING RM w/Triple Crown Molding Overlooks Entire Home. FORMAL LIVING RM & ENTRY w/12ft Ceilings. LUXURY MASTER SUITE w/Trey Ceiling, Deluxe Bath & Big Walk-in Clst. 1ST FLR OFFICE w/Blt-in Custom Cabinetry. 1ST FLR LAUNDRY. Generous BDRM Sizes. DREAM BASEMENT Features REC RM w/Blt-in Home Entertainment Cntr & System, Glass Block Wet Bar, Wine Cellar, Pool Table, 4th BDRM, 3rd FULL BATH & Fully Functioning WORKSHOP w/B/I Venting System. Professionally Landscaped Custom Fenced Back Yard w/Stone Patio & Fountain. Central Vac. Oversized 3-Car Gar. Close to shopping.
Home Details
Home Type
- Single Family
Est. Annual Taxes
- $11,523
Year Built
- 1999
Lot Details
- East or West Exposure
- Fenced Yard
- Corner Lot
HOA Fees
- $7 per month
Parking
- Attached Garage
- Garage Transmitter
- Garage Door Opener
- Driveway
- Parking Included in Price
- Garage Is Owned
Home Design
- Ranch Style House
- Brick Exterior Construction
- Slab Foundation
- Asphalt Shingled Roof
- Vinyl Siding
Interior Spaces
- Wet Bar
- Bar Fridge
- Vaulted Ceiling
- Attached Fireplace Door
- Gas Log Fireplace
- Entrance Foyer
- Breakfast Room
- Home Office
- Recreation Room
- Wood Flooring
Kitchen
- Breakfast Bar
- Walk-In Pantry
- <<doubleOvenToken>>
- <<microwave>>
- Bar Refrigerator
- Dishwasher
- Wine Cooler
- Stainless Steel Appliances
- Kitchen Island
- Disposal
Bedrooms and Bathrooms
- Primary Bathroom is a Full Bathroom
- Bathroom on Main Level
- Dual Sinks
- <<bathWithWhirlpoolToken>>
- Separate Shower
Laundry
- Laundry on main level
- Dryer
- Washer
Finished Basement
- Basement Fills Entire Space Under The House
- Finished Basement Bathroom
Outdoor Features
- Brick Porch or Patio
Utilities
- Forced Air Heating and Cooling System
- Heating System Uses Gas
Listing and Financial Details
- Homeowner Tax Exemptions
Ownership History
Purchase Details
Purchase Details
Purchase Details
Home Financials for this Owner
Home Financials are based on the most recent Mortgage that was taken out on this home.Purchase Details
Home Financials for this Owner
Home Financials are based on the most recent Mortgage that was taken out on this home.Similar Homes in Geneva, IL
Home Values in the Area
Average Home Value in this Area
Purchase History
| Date | Type | Sale Price | Title Company |
|---|---|---|---|
| Deed | $370,000 | Citywide Title Corporation | |
| Interfamily Deed Transfer | -- | Attorney | |
| Warranty Deed | $422,500 | Proper Ttile Llc | |
| Warranty Deed | $320,500 | Ticor Title Insurance |
Mortgage History
| Date | Status | Loan Amount | Loan Type |
|---|---|---|---|
| Previous Owner | $338,000 | New Conventional | |
| Previous Owner | $223,659 | New Conventional | |
| Previous Owner | $118,500 | Credit Line Revolving | |
| Previous Owner | $50,000 | Credit Line Revolving | |
| Previous Owner | $254,000 | Unknown | |
| Previous Owner | $255,500 | Unknown | |
| Previous Owner | $25,000 | Stand Alone Second | |
| Previous Owner | $255,500 | Unknown | |
| Previous Owner | $240,000 | No Value Available |
Property History
| Date | Event | Price | Change | Sq Ft Price |
|---|---|---|---|---|
| 05/22/2025 05/22/25 | Sold | $625,000 | 0.0% | $255 / Sq Ft |
| 05/22/2025 05/22/25 | Price Changed | $625,000 | +34.1% | $255 / Sq Ft |
| 04/02/2025 04/02/25 | Pending | -- | -- | -- |
| 04/02/2025 04/02/25 | For Sale | -- | -- | -- |
| 10/16/2020 10/16/20 | Sold | $466,000 | +1.3% | $190 / Sq Ft |
| 08/31/2020 08/31/20 | Pending | -- | -- | -- |
| 08/23/2020 08/23/20 | For Sale | $460,000 | +8.9% | $187 / Sq Ft |
| 08/04/2016 08/04/16 | Sold | $422,500 | -6.1% | $172 / Sq Ft |
| 06/10/2016 06/10/16 | Pending | -- | -- | -- |
| 05/18/2016 05/18/16 | Price Changed | $449,900 | -7.7% | $183 / Sq Ft |
| 04/29/2016 04/29/16 | For Sale | $487,555 | -- | $199 / Sq Ft |
Tax History Compared to Growth
Tax History
| Year | Tax Paid | Tax Assessment Tax Assessment Total Assessment is a certain percentage of the fair market value that is determined by local assessors to be the total taxable value of land and additions on the property. | Land | Improvement |
|---|---|---|---|---|
| 2023 | $11,523 | $153,749 | $37,608 | $116,141 |
| 2022 | $11,223 | $142,863 | $34,945 | $107,918 |
| 2021 | $10,876 | $137,553 | $33,646 | $103,907 |
| 2020 | $11,698 | $135,453 | $33,132 | $102,321 |
| 2019 | $11,679 | $132,889 | $32,505 | $100,384 |
| 2018 | $11,965 | $136,272 | $32,505 | $103,767 |
| 2017 | $11,855 | $132,638 | $31,638 | $101,000 |
| 2016 | $11,382 | $130,845 | $31,210 | $99,635 |
| 2015 | -- | $124,401 | $29,673 | $94,728 |
| 2014 | -- | $113,700 | $29,673 | $84,027 |
| 2013 | -- | $113,700 | $29,673 | $84,027 |
Agents Affiliated with this Home
-
Mary Bruno

Seller's Agent in 2025
Mary Bruno
Keller Williams Inspire - Geneva
(630) 890-8841
2 in this area
154 Total Sales
-
Ali Isunza

Buyer's Agent in 2025
Ali Isunza
Inspire Realty Group LLC
(630) 857-0867
1 in this area
30 Total Sales
-
Robin Stoecklin

Seller's Agent in 2020
Robin Stoecklin
Baird Warner
(630) 802-7275
4 in this area
68 Total Sales
-
V
Buyer's Agent in 2020
Veronica Heaton
Veronica's Realty
-
Mark Sannita

Seller's Agent in 2016
Mark Sannita
Keller Williams Inspire - Geneva
(630) 267-5091
6 in this area
224 Total Sales
-
Kelley Sannita

Seller Co-Listing Agent in 2016
Kelley Sannita
Keller Williams Inspire - Geneva
(630) 337-0357
Map
Source: Midwest Real Estate Data (MRED)
MLS Number: MRD09210872
APN: 12-05-153-013
- 3815 Ridge Pointe Dr
- 424 Bluegrass Ln
- 404 Bluegrass Ln
- 310 Westhaven Cir
- 2633 Camden St
- 2510 Lorraine Cir
- 2769 Stone Cir
- 2771 Stone Cir
- 2767 Stone Cir
- 2692 Stone Cir Unit 101
- 3270 Larrabee Dr
- 3210 Larrabee Dr
- 3174 Larrabee Dr
- 343 Diane Ct
- 715 Samantha Cir
- 807 Wood Ave
- 319 Fairmont Ct
- 305 Fairmont Ct
- 948 Bluestem Dr
- 38W424 Berquist Dr
