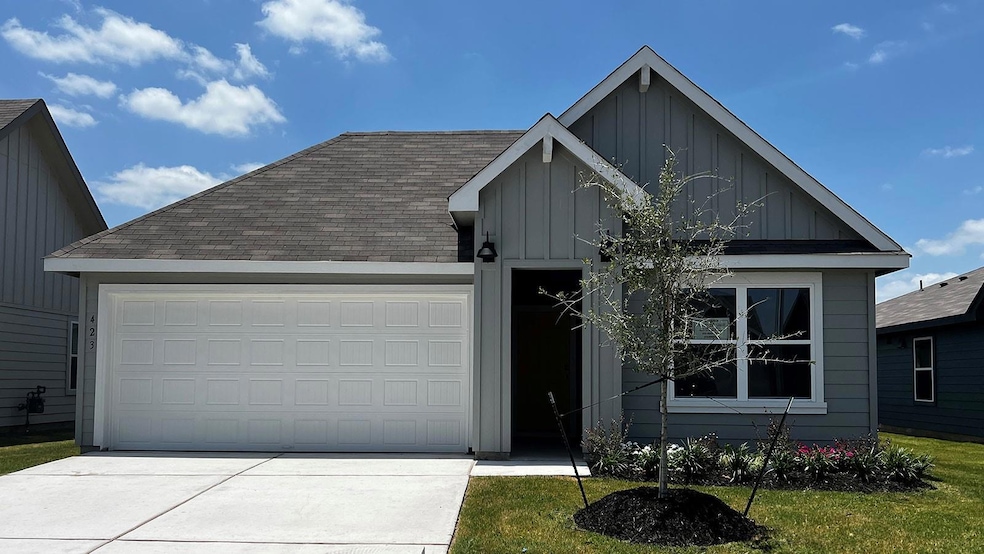
423 Wirecrested Dr Lockhart, TX 78644
Highlights
- Open Floorplan
- Granite Countertops
- 2 Car Attached Garage
- High Ceiling
- Covered patio or porch
- 4-minute walk to Lion's Park
About This Home
As of September 2024MOVE IN READY! The Harris is a thoughtfully designed floorplan that offers 1,816 square feet of living space across 4 bedrooms and 2.5 bathrooms. As you enter the foyer, you will pass two extra bedrooms and the second bathroom on one side, and the third extra bedroom, utility room, and powder room on the other. Continuing down the foyer you will reach the open concept living space. The kitchen overlooks the dining room and offers a spacious walk in pantry and a large kitchen island, perfect for entertaining. The family room looks out to the covered patio and backyard. Just off the family room is the main bedroom, bedroom 1. This bedroom offers plenty of space, as well as a large walk in closet. The Harris also offers full yard sod and irrigation. This home includes our HOME IS CONNECTED base package which includes the Alexa Voice control, Front Door Bell, Front Door Deadbolt Lock, Home Hub, Light Switch, and Thermostat.
Last Agent to Sell the Property
D.R. Horton, AMERICA'S Builder Brokerage Phone: (512) 345-4663 License #0245076 Listed on: 03/03/2024

Home Details
Home Type
- Single Family
Year Built
- Built in 2024 | Under Construction
Lot Details
- 5,968 Sq Ft Lot
- East Facing Home
- Privacy Fence
- Level Lot
- Sprinklers Throughout Yard
- Dense Growth Of Small Trees
- Property is in excellent condition
HOA Fees
- $68 Monthly HOA Fees
Parking
- 2 Car Attached Garage
Home Design
- Slab Foundation
- Composition Roof
- Board and Batten Siding
- Cement Siding
Interior Spaces
- 1,816 Sq Ft Home
- 1-Story Property
- Open Floorplan
- Wired For Data
- High Ceiling
- Double Pane Windows
Kitchen
- Breakfast Bar
- Gas Range
- Microwave
- Plumbed For Ice Maker
- Dishwasher
- ENERGY STAR Qualified Appliances
- Granite Countertops
- Disposal
Flooring
- Carpet
- Vinyl
Bedrooms and Bathrooms
- 4 Main Level Bedrooms
Home Security
- Smart Home
- Smart Thermostat
- Fire and Smoke Detector
Schools
- Bluebonnet Elementary School
- Lockhart Middle School
- Lockhart High School
Utilities
- Central Heating and Cooling System
- Sewer Not Available
Additional Features
- Smart Technology
- Covered patio or porch
Listing and Financial Details
- Assessor Parcel Number 423 WIRECRESTED DR
Community Details
Overview
- Association fees include common area maintenance
- Hansford HOA
- Built by DR HORTON
- Hansford Subdivision
Amenities
- Community Mailbox
Recreation
- Community Playground
- Trails
Similar Homes in Lockhart, TX
Home Values in the Area
Average Home Value in this Area
Property History
| Date | Event | Price | Change | Sq Ft Price |
|---|---|---|---|---|
| 09/18/2024 09/18/24 | Rented | $2,200 | 0.0% | -- |
| 09/11/2024 09/11/24 | For Rent | $2,200 | 0.0% | -- |
| 09/05/2024 09/05/24 | Sold | -- | -- | -- |
| 07/08/2024 07/08/24 | Price Changed | $332,990 | +0.9% | $183 / Sq Ft |
| 03/03/2024 03/03/24 | For Sale | $329,990 | -- | $182 / Sq Ft |
Tax History Compared to Growth
Agents Affiliated with this Home
-
Kyle Milligan
K
Seller's Agent in 2024
Kyle Milligan
Team West Real Estate LLC
(512) 569-8278
37 Total Sales
-
Dave Clinton

Seller's Agent in 2024
Dave Clinton
D.R. Horton, AMERICA'S Builder
(512) 364-6398
8,799 Total Sales
-
Kailesh Mesuria

Buyer's Agent in 2024
Kailesh Mesuria
Twelve Rivers Realty
(512) 553-6449
25 Total Sales
-
Luke Allen
L
Buyer's Agent in 2024
Luke Allen
Austin Marketing + Development
(254) 718-2567
2 Total Sales
Map
Source: Unlock MLS (Austin Board of REALTORS®)
MLS Number: 9740870
- 717 S Commerce St
- 900 Trinity St
- 609 Cottonwood St
- 604 Juarez St
- 417 S Blanco St
- 423 S Main St
- 712 Neches St
- 12 Trinity Cir
- 762 S Guadalupe St
- 304 W Bee St
- 810 Mora St
- 727 S Guadalupe St
- 510 S Guadalupe St
- 730 Chihuahua St
- 322 Addison Place
- 738 Chihuahua St
- 506 Nixon St
- 902 Chihuahua St
- 705 Sycamore St
- 803 4th St
