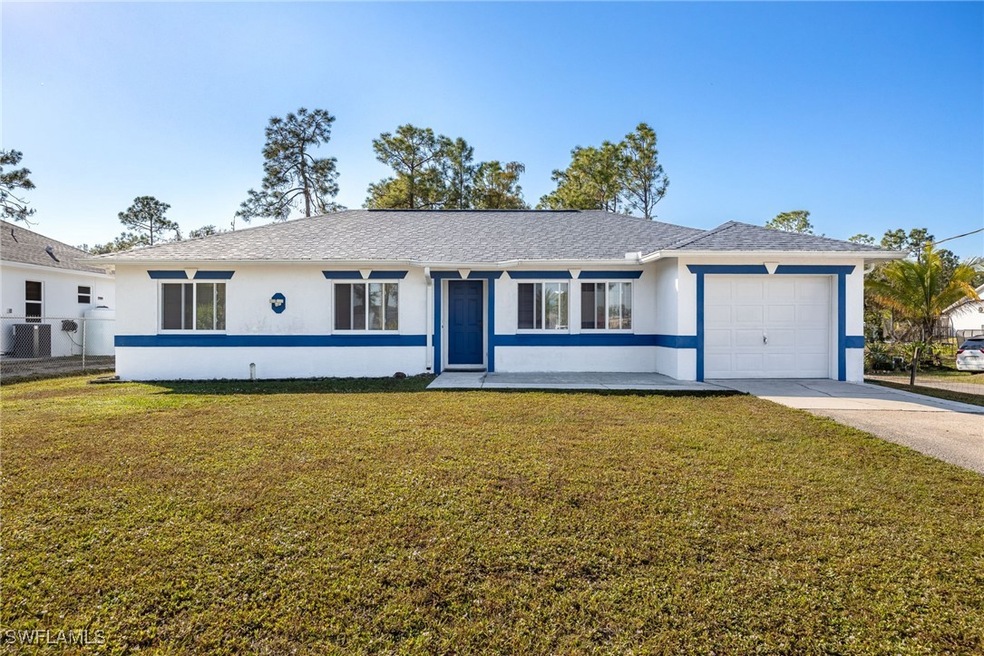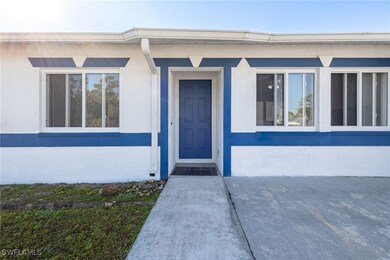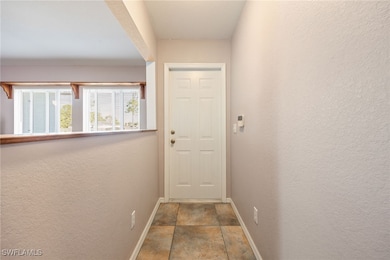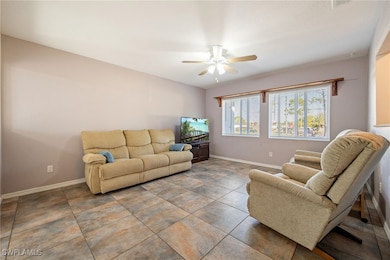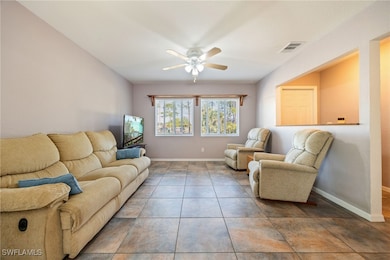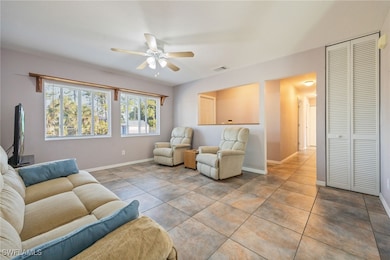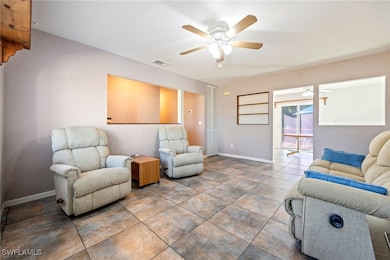4230 33rd Ave NE Naples, FL 34120
Rural Estates NeighborhoodEstimated payment $2,430/month
Highlights
- View of Trees or Woods
- 1.14 Acre Lot
- Screened Porch
- Estates Elementary School Rated A-
- No HOA
- 1 Car Attached Garage
About This Home
This well-maintained four-bedroom, two-bath home offers a perfect blend of modern updates and comfortable living. The property features a New architectural shingle roof along with New Hurricane rated impact windows and sliders, providing both durability and peace of mind. Inside, solid tile and plank floors run throughout the home, complementing the updated kitchen appliances, mechanicals, water softener, and washer and dryer. Pride of ownership is evident in every detail, with thoughtful improvements made throughout. The house sits nicely elevated on a private wooded lot that extends 660 feet to the back, creating a serene retreat while still offering practical amenities. The fully fenced yard is ideal for dogs and outdoor enjoyment, while extended parking off the front driveway provides ample space for vehicles, boats, or trailers. Additional electrical outlets near the front gate add convenience, especially for seasonal lighting display and allowing the option to add a automated front gate down the road if desired. A large walk-in shed equipped with electric and lighting offers valuable extra storage, freeing up space inside the garage. With its combination of functional upgrades, outdoor versatility, and meticulous care, this property is ready to welcome its next owner.
Listing Agent
Jon Hunt
Realty One Group MVP License #374012533 Listed on: 11/19/2025
Home Details
Home Type
- Single Family
Est. Annual Taxes
- $703
Year Built
- Built in 2001
Lot Details
- 1.14 Acre Lot
- Lot Dimensions are 75 x 660 x 75 x 660
- North Facing Home
- Rectangular Lot
Parking
- 1 Car Attached Garage
Home Design
- Shingle Roof
- Stucco
Interior Spaces
- 1,400 Sq Ft Home
- 1-Story Property
- Built-In Features
- Ceiling Fan
- Screened Porch
- Tile Flooring
- Views of Woods
Kitchen
- Breakfast Bar
- Electric Cooktop
- Freezer
- Dishwasher
Bedrooms and Bathrooms
- 4 Bedrooms
- Split Bedroom Floorplan
- 2 Full Bathrooms
- Shower Only
- Separate Shower
Home Security
- Impact Glass
- High Impact Door
- Fire and Smoke Detector
Outdoor Features
- Screened Patio
- Outdoor Storage
Utilities
- Central Heating and Cooling System
- Well
- Water Purifier
- Water Softener
- Septic Tank
- Cable TV Available
Community Details
- No Home Owners Association
- Golden Gate Estates Subdivision
Map
Home Values in the Area
Average Home Value in this Area
Tax History
| Year | Tax Paid | Tax Assessment Tax Assessment Total Assessment is a certain percentage of the fair market value that is determined by local assessors to be the total taxable value of land and additions on the property. | Land | Improvement |
|---|---|---|---|---|
| 2025 | $703 | $80,238 | -- | -- |
| 2024 | $680 | $77,977 | -- | -- |
| 2023 | $680 | $75,706 | $0 | $0 |
| 2022 | $666 | $73,501 | $0 | $0 |
| 2021 | $672 | $71,360 | $0 | $0 |
| 2020 | $663 | $70,375 | $0 | $0 |
| 2016 | $604 | $25,000 | $0 | $0 |
Property History
| Date | Event | Price | List to Sale | Price per Sq Ft |
|---|---|---|---|---|
| 11/19/2025 11/19/25 | For Sale | $449,000 | -- | $321 / Sq Ft |
Source: Florida Gulf Coast Multiple Listing Service
MLS Number: 225080006
APN: 40068000002
- 4563 Centaurus Cir
- 4568 Centaurus Cir
- 4584 Centaurus Cir
- 4621 Centaurus Cir
- 4140 31st Ave NE
- 4067 33rd Ave NE
- 4025 31st Ave NE
- 3990 33rd Ave NE
- 4016 Pegasus Way
- 4691 Centaurus Cir
- 5132 Draco Cir
- 5125 Draco Cir
- 5141 Draco Cir
- 5145 Draco Cir
- 3980 Pegasus Way
- 3995 Pegasus Way
- 4076 Pegasus Way
- 4075 Pegasus Way
- 4016 Pegasus Way
- 4012 Pegasus Way
- 3990 27th Ave NE
- 4383 Randall Blvd
- 3330 33rd Ave NE
- 3780 Randall Blvd
- 4660 43rd Ave NE
- 3561 22nd Ave NE
- 4125 20th Ave NE
- 2941 37th Ave NE
- 2586 Randall Blvd
- 4827 Everglades Blvd N
- 2049 Fairmont Ln
- 2029 Fairmont Ln
- 2224 Dancy St
- 2133 Fairmont Ln
- 2093 Satsuma Ln
- 1953 Fresno Ave
- 1904 Sierra Ct
- 1854 Mesa Ln
