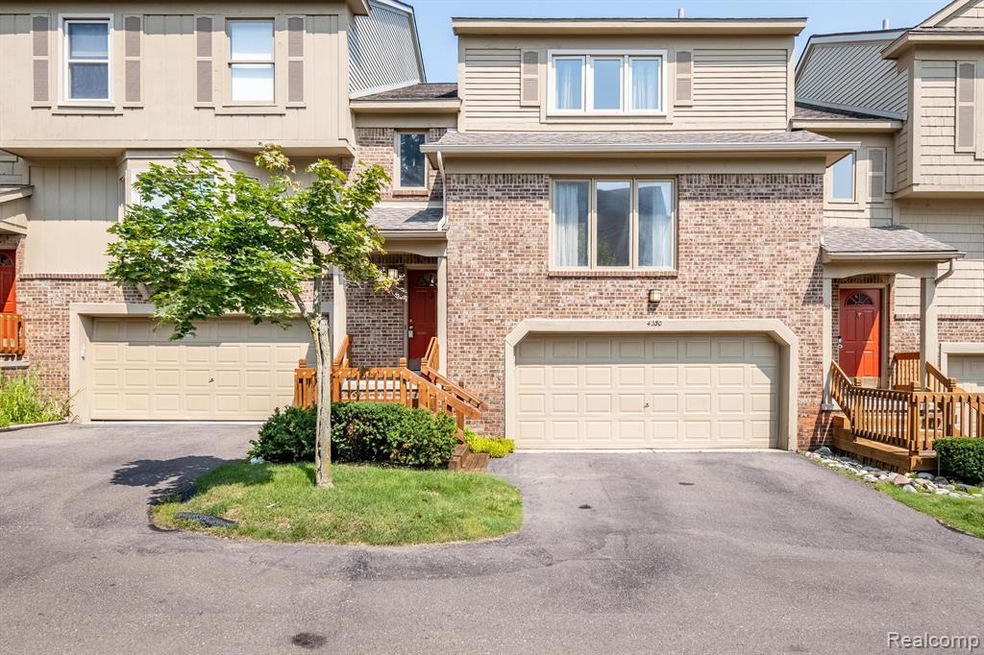
$289,900
- 4 Beds
- 2.5 Baths
- 2,285 Sq Ft
- 7454 Bridge Way
- West Bloomfield, MI
Welcome to the spacious Pebble Creek three bedroom, 2.1 bath townhome offering tons of space, a two car attached garage, spacious balcony and courtyard. This house has been extremely well-maintained which offers you the opportunity to update this spacious townhome anyway you want. Properties offering tons of virtues which include huge bedrooms, hardwood floors, dining room/living room separated
Mike Sher Max Broock, REALTORS®-Bloomfield Hills
