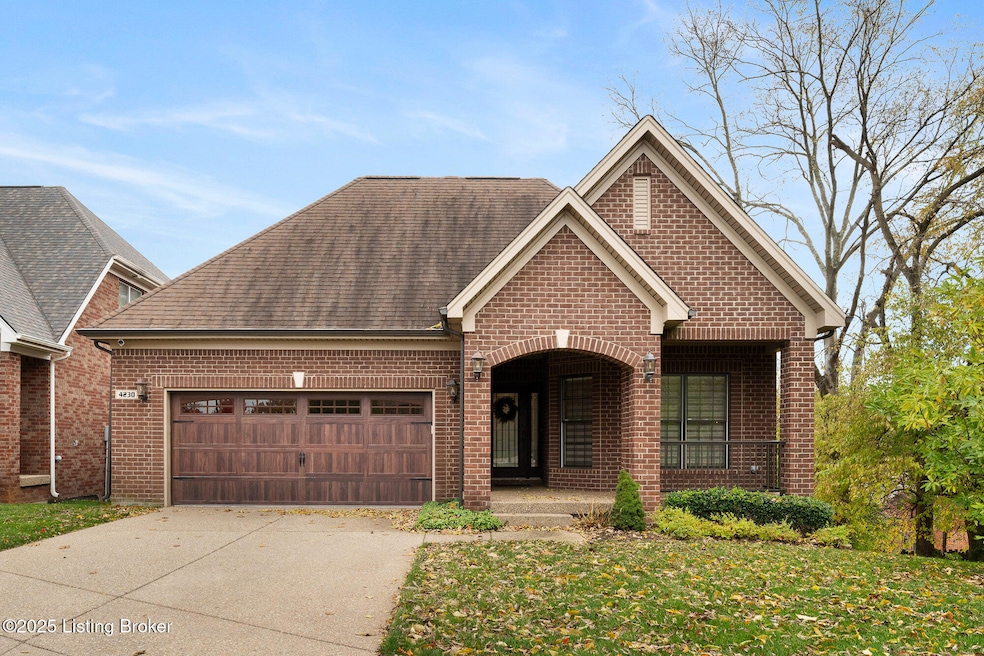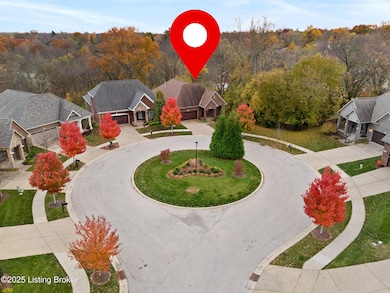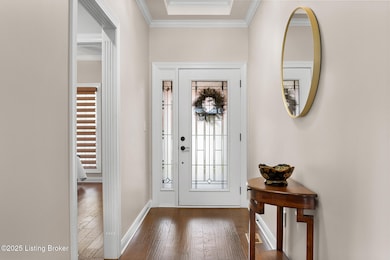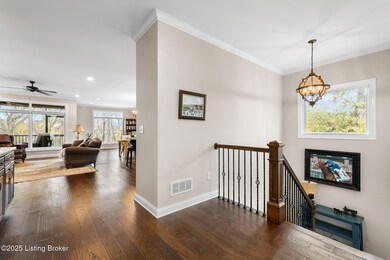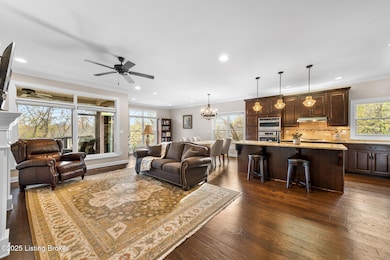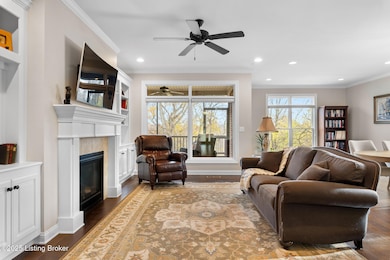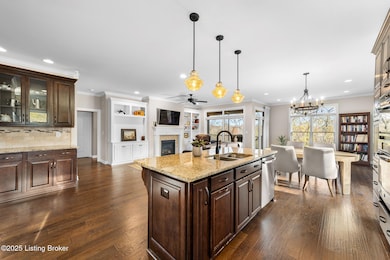4230 Calgary Way Louisville, KY 40241
North Central Jefferson County NeighborhoodEstimated payment $3,866/month
Highlights
- 1 Fireplace
- Screened Porch
- Patio
- Norton Elementary School Rated A-
- 2 Car Attached Garage
- Forced Air Heating and Cooling System
About This Home
Welcome to 4230 Calgary Way in Summit Gardens. Nestled at the end of a quiet cul-de-sac, this inviting one-story home with a finished walkout basement offers comfort, style, and privacy. With 3 bedrooms and 3 full baths, the home features numerous upgrades throughout, including built-in cabinetry, upgraded flooring, designer moldings, an elegant kitchen backsplash, and quality cabinetry. The open floor plan provides a natural flow for daily living and entertaining, while the screened-in deck overlooks a wooded backyard perfect for enjoying quiet mornings or peaceful evenings outdoors. The finished walkout basement adds valuable living space, featuring a bar with sink, full bath, bedroom, and a spacious family room. Conveniently located near shopping, dining, and easy highway access, this home combines everyday convenience with a serene, cul-de-sac setting. HOA covers landscaping and lawn care, irrigation, snow removal, trash, and recycling.
Listing Agent
BERKSHIRE HATHAWAY HomeServices, Parks & Weisberg Realtors License #189229 Listed on: 11/13/2025

Home Details
Home Type
- Single Family
Year Built
- Built in 2017
Parking
- 2 Car Attached Garage
Home Design
- Poured Concrete
- Shingle Roof
Interior Spaces
- 1-Story Property
- 1 Fireplace
- Screened Porch
- Basement
Bedrooms and Bathrooms
- 3 Bedrooms
- 3 Full Bathrooms
Outdoor Features
- Patio
Utilities
- Forced Air Heating and Cooling System
- Heating System Uses Natural Gas
Community Details
- Property has a Home Owners Association
- Summit Gardens Subdivision
Listing and Financial Details
- Legal Lot and Block 0205 / 2882
- Assessor Parcel Number 21288202050000
Map
Home Values in the Area
Average Home Value in this Area
Tax History
| Year | Tax Paid | Tax Assessment Tax Assessment Total Assessment is a certain percentage of the fair market value that is determined by local assessors to be the total taxable value of land and additions on the property. | Land | Improvement |
|---|---|---|---|---|
| 2024 | -- | $592,670 | $88,800 | $503,870 |
| 2023 | $6,863 | $592,670 | $88,800 | $503,870 |
| 2022 | $6,887 | $525,000 | $73,000 | $452,000 |
| 2021 | $6,588 | $525,000 | $73,000 | $452,000 |
| 2020 | $6,048 | $525,000 | $73,000 | $452,000 |
| 2019 | $5,413 | $518,840 | $73,000 | $445,840 |
| 2018 | $5,152 | $518,840 | $73,000 | $445,840 |
Property History
| Date | Event | Price | List to Sale | Price per Sq Ft | Prior Sale |
|---|---|---|---|---|---|
| 11/13/2025 11/13/25 | For Sale | $625,000 | +19.0% | $191 / Sq Ft | |
| 08/16/2019 08/16/19 | Sold | $525,000 | -5.4% | $161 / Sq Ft | View Prior Sale |
| 07/06/2019 07/06/19 | Pending | -- | -- | -- | |
| 06/24/2019 06/24/19 | Price Changed | $554,900 | -1.8% | $170 / Sq Ft | |
| 06/18/2019 06/18/19 | Price Changed | $564,900 | -0.9% | $173 / Sq Ft | |
| 03/29/2019 03/29/19 | For Sale | $569,900 | -- | $174 / Sq Ft |
Purchase History
| Date | Type | Sale Price | Title Company |
|---|---|---|---|
| Warranty Deed | $525,000 | None Available | |
| Deed | $518,836 | Grace Title Group Inc |
Source: Metro Search, Inc.
MLS Number: 1703016
APN: 288202050000
- 4210 Calgary Way
- 9101 Spokane Way
- 4100 Calgary Way
- 3220 Broeck Pointe Cir
- 3632 Meridian Gardens Dr
- 3118 Goose Creek Rd
- 3213 Murray Hill Pike
- 8401 Brownsboro Rd
- 8812 Swan Hill Rd
- 2824 Langdon Dr
- 4410 Old Springdale Rd
- 8701 Summit Ridge Dr
- 2701 Murray Hill Pike
- 2901 Homewood Place
- 4305 Lost Spring Ct
- 4101 Adelaide Ct
- 9917 White Blossom Blvd
- 2601 Titleist Rd
- 9803 Lockyear Ct
- 10110 Springhurst Gardens Cir
- 4301 Crowne Springs Dr
- 4201 SiMcOe Ln
- 3101 N Hurstbourne Pkwy
- 9100 Rainbow Springs Ct
- 9124 Kenlock Dr Unit 4
- 9124 Kenlock Dr Unit 2
- 9124 Kenlock Dr Unit 1
- 9910 Shining Willow Dr
- 8802 Malvern Hill Rd
- 8220 Dickinson Dr
- 3700 Springhurst Blvd
- 10500 Sandbourne Way
- 8400 Tapestry Cir
- 10143 Spring Gate Dr
- 10430 Going Ct
- 5012 Kames Square Unit 5012
- 1913 Claremoor Dr
- 1850 Washington Blvd
- 5201 Eagles Peak Way
- 10628 Hite Creek Rd
