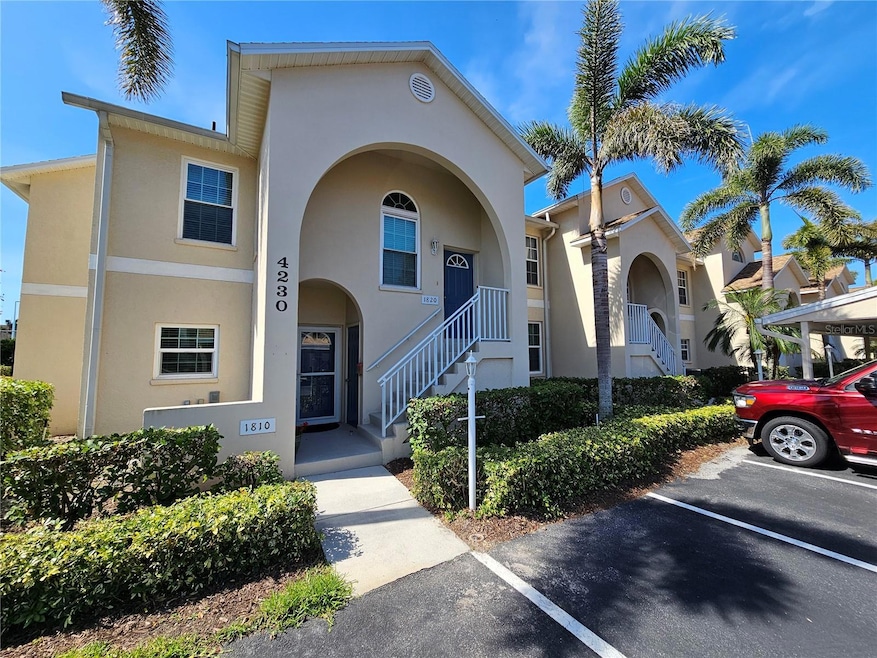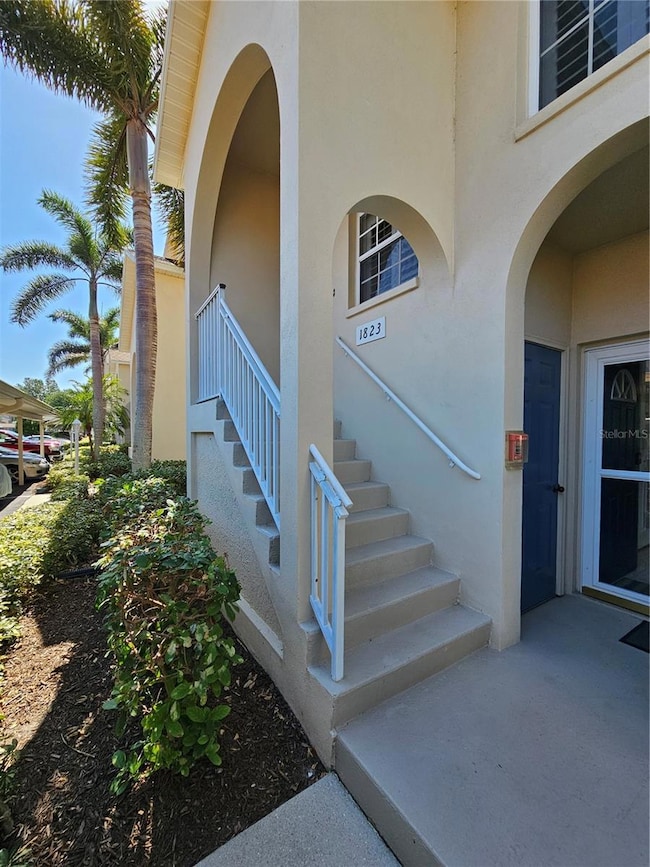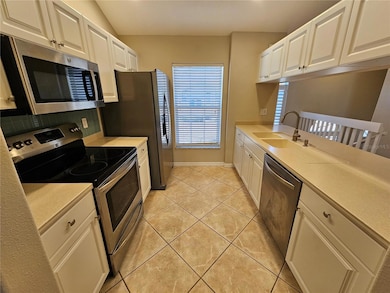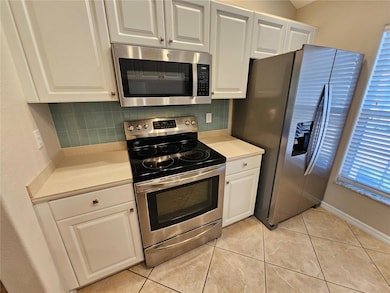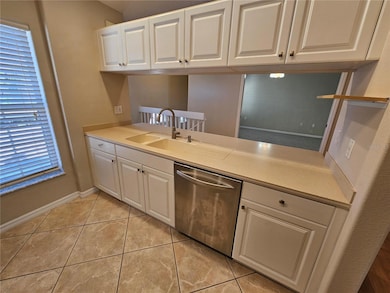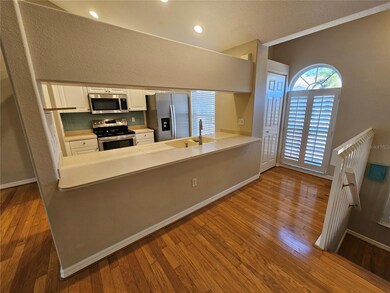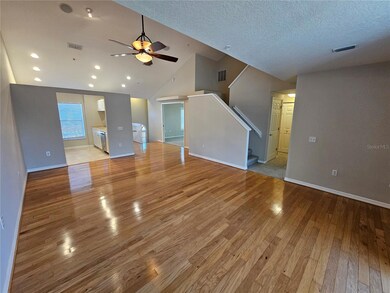4230 Castlebridge Ln Unit 1823 Sarasota, FL 34238
Palmer Ranch NeighborhoodHighlights
- Fitness Center
- Gated Community
- Clubhouse
- Riverview High School Rated A
- 18.61 Acre Lot
- Vaulted Ceiling
About This Home
Located in the gated community of Pinestone at Palmer Ranch, this spacious 3-bedroom, 2-bath Chateau model offers 1,604 sq. ft. of living space with vaulted ceilings, a large upstairs master bedroom with walk in and extra closet and on suite bath. An open living/dining room overlooks a serene fountain and lush landscaping. Abundant storage and 1 carport with additional open parking spot. Ideally situated just minutes from Siesta Key, popular restaurants, Costco, and the scenic 10-mile Legacy Trail. Pinestone is gated and boasts outstanding amenities, including a heated pool and hot tub with a large deck, BBQ grills, a covered picnic area, lighted tennis, pickleball and basketball courts, a fitness center, billiard room, and 32 seat movie theater. Note that HOA does not allow tenants to have pets. Don’t miss this opportunity to enjoy resort-style living in one of Sarasota’s most desirable locations!
Condo Details
Home Type
- Condominium
Est. Annual Taxes
- $3,564
Year Built
- Built in 1999
Interior Spaces
- 1,604 Sq Ft Home
- 2-Story Property
- Vaulted Ceiling
- Ceiling Fan
- Blinds
- Combination Dining and Living Room
- Inside Utility
Kitchen
- Range
- Microwave
- Dishwasher
- Disposal
Flooring
- Wood
- Carpet
- Ceramic Tile
Bedrooms and Bathrooms
- 3 Bedrooms
- Walk-In Closet
- 2 Full Bathrooms
Laundry
- Laundry closet
- Dryer
- Washer
Parking
- 1 Carport Space
- Open Parking
- Off-Street Parking
Outdoor Features
- Balcony
- Covered patio or porch
Schools
- Gulf Gate Elementary School
- Sarasota Middle School
- Riverview High School
Utilities
- Central Heating and Cooling System
- Electric Water Heater
Listing and Financial Details
- Residential Lease
- Security Deposit $2,050
- Property Available on 5/1/25
- The owner pays for sewer, water
- $75 Application Fee
- 1 to 2-Year Minimum Lease Term
- Assessor Parcel Number 0124092810
Community Details
Overview
- Property has a Home Owners Association
- Pinsteone HOA Dan Pittaro Association, Phone Number (941) 925-1813
- Pinestone At Palmer Ranch Subdivision
- The community has rules related to no truck, recreational vehicles, or motorcycle parking, vehicle restrictions
Recreation
- Tennis Courts
- Shuffleboard Court
- Fitness Center
- Community Pool
Pet Policy
- No Pets Allowed
Additional Features
- Clubhouse
- Gated Community
Map
Source: Stellar MLS
MLS Number: R4909254
APN: 0124-09-2810
- 4215 Breezeway Blvd Unit 2420
- 4230 Castlebridge Ln Unit 1821
- 4200 Castlebridge Ln Unit 1924
- 8315 Glenrose Way Unit 1414
- 8389 Wingate Dr Unit 2322
- 4220 Players Place Unit 2221
- 4250 Players Place Unit 2622
- 4250 Players Place Unit 2615
- 4250 Players Place Unit 2625
- 8369 Wingate Dr Unit 2114
- 8335 Glenrose Way Unit 1513
- 4275 Castlebridge Ln Unit 1325
- 4275 Castlebridge Ln Unit 1312B1
- 8161 Shadow Pine Way
- 8146 Shadow Pine Way
- 4025 Crockers Lake Blvd Unit 11
- 4061 Crockers Lake Blvd Unit 2618
- 4017 Crockers Lake Blvd Unit 1421
- 4005 Crockers Lake Blvd Unit 11
- 4002 Crockers Lake Blvd Unit 1-128
