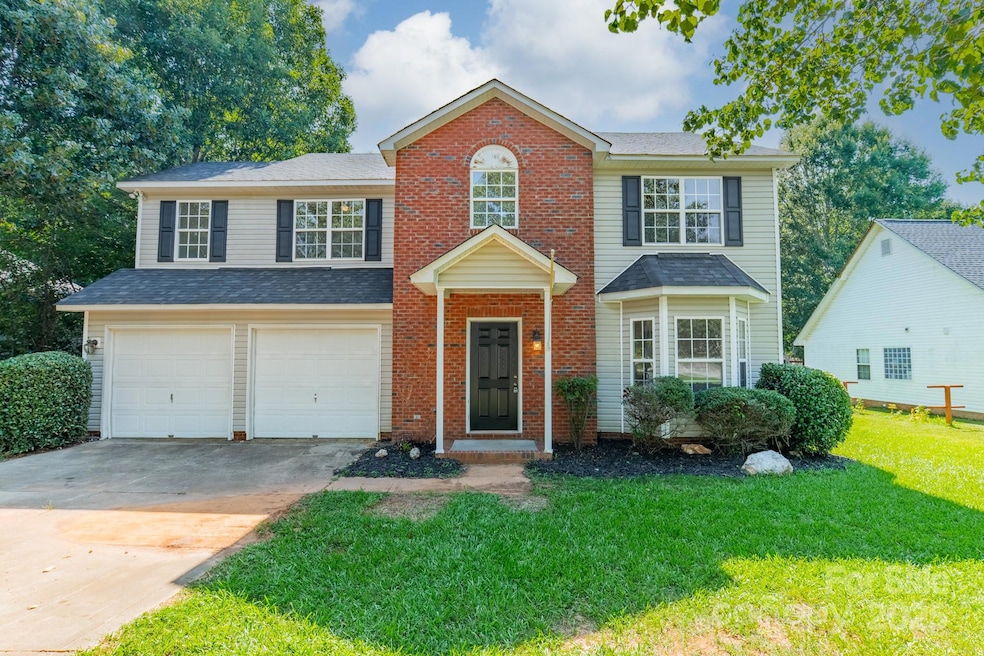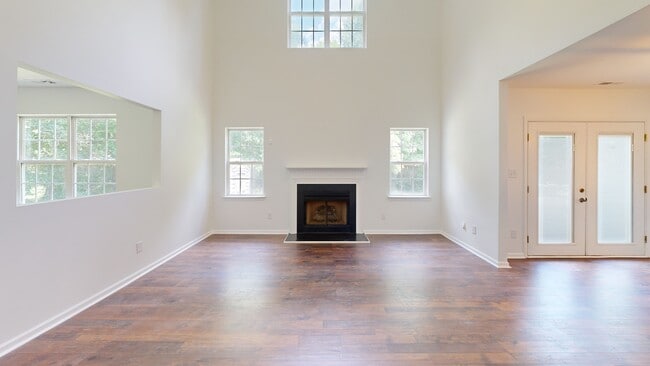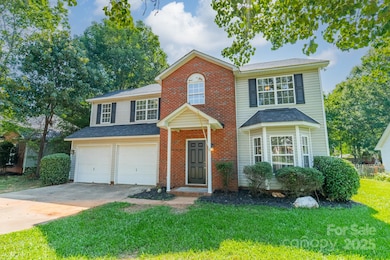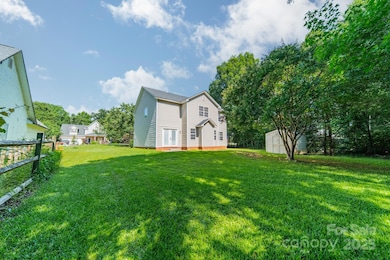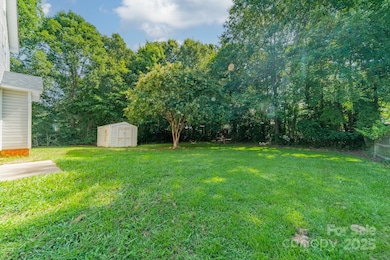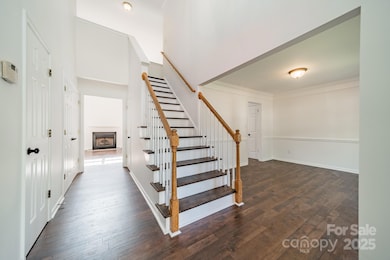
4230 Chatterleigh Dr Monroe, NC 28110
Estimated payment $2,292/month
Highlights
- Wooded Lot
- Traditional Architecture
- Front Porch
- Piedmont Middle School Rated A-
- Breakfast Area or Nook
- 2 Car Attached Garage
About This Home
This charming 3-bedroom home features fresh paint & brand-new flooring throughout, creating a welcoming feel the moment you step inside. The spacious dining room is perfect for hosting dinners & special gatherings, while a cozy breakfast nook off the kitchen flows effortlessly into the living room, highlighting the home’s bright, open-concept design. Main level also includes half bath, laundry area, & flex space ideal for home office or playroom. Upstairs, an open walkway overlooks the living area adding to the home's light & airy atmosphere.
In addition to the 3 bedrooms, a versatile bonus room offers more space to fit your lifestyle- media room, gym, or extra bedroom. Natural light fills the home, enhancing its inviting appeal. Situated on a level lot with mature trees, providing shade & privacy. The outdoor space is ideal for relaxation or play.
Just mins from shopping, dining, & a short drive to Uptown, this home combines comfort, convenience & charm in one incredible package.
Listing Agent
Green Realty Inc. Brokerage Email: rodney@greenrealtync.com License #257331 Listed on: 06/24/2025
Co-Listing Agent
Green Realty Inc. Brokerage Email: rodney@greenrealtync.com License #354837
Home Details
Home Type
- Single Family
Est. Annual Taxes
- $2,916
Year Built
- Built in 2001
Lot Details
- Level Lot
- Wooded Lot
- Property is zoned AW6
HOA Fees
- $20 Monthly HOA Fees
Parking
- 2 Car Attached Garage
- Front Facing Garage
- Driveway
- 2 Open Parking Spaces
Home Design
- Traditional Architecture
- Brick Exterior Construction
- Slab Foundation
- Architectural Shingle Roof
- Vinyl Siding
Interior Spaces
- 2-Story Property
- Wired For Data
- Gas Log Fireplace
- Entrance Foyer
- Living Room with Fireplace
- Vinyl Flooring
- Carbon Monoxide Detectors
- Laundry Room
Kitchen
- Breakfast Area or Nook
- Gas Range
- Microwave
- Plumbed For Ice Maker
- Dishwasher
- Disposal
Bedrooms and Bathrooms
- 3 Bedrooms
- Split Bedroom Floorplan
- Walk-In Closet
Outdoor Features
- Patio
- Outbuilding
- Front Porch
Schools
- Porter Ridge Elementary School
- Piedmont Middle School
- Piedmont High School
Utilities
- Forced Air Heating and Cooling System
- Heating System Uses Natural Gas
- Underground Utilities
- Gas Water Heater
- Cable TV Available
Community Details
- Hamilton Place Homeowner Associaton Association
- Hamilton Place Subdivision
- Mandatory home owners association
Listing and Financial Details
- Assessor Parcel Number 09-336-311
Matterport 3D Tour
Floorplans
Map
Home Values in the Area
Average Home Value in this Area
Tax History
| Year | Tax Paid | Tax Assessment Tax Assessment Total Assessment is a certain percentage of the fair market value that is determined by local assessors to be the total taxable value of land and additions on the property. | Land | Improvement |
|---|---|---|---|---|
| 2024 | $2,916 | $267,400 | $47,400 | $220,000 |
| 2023 | $2,916 | $267,400 | $47,400 | $220,000 |
| 2022 | $2,916 | $267,400 | $47,400 | $220,000 |
| 2021 | $2,916 | $267,400 | $47,400 | $220,000 |
| 2020 | $2,182 | $162,000 | $27,000 | $135,000 |
| 2019 | $2,182 | $162,000 | $27,000 | $135,000 |
| 2018 | $998 | $162,000 | $27,000 | $135,000 |
| 2017 | $2,215 | $162,000 | $27,000 | $135,000 |
| 2016 | $2,192 | $162,000 | $27,000 | $135,000 |
| 2015 | $1,258 | $162,000 | $27,000 | $135,000 |
| 2014 | $2,317 | $189,890 | $45,000 | $144,890 |
Property History
| Date | Event | Price | List to Sale | Price per Sq Ft |
|---|---|---|---|---|
| 10/17/2025 10/17/25 | Price Changed | $385,000 | -2.5% | $213 / Sq Ft |
| 06/24/2025 06/24/25 | For Sale | $395,000 | -- | $218 / Sq Ft |
Purchase History
| Date | Type | Sale Price | Title Company |
|---|---|---|---|
| Warranty Deed | $153,500 | -- |
Mortgage History
| Date | Status | Loan Amount | Loan Type |
|---|---|---|---|
| Open | $150,500 | FHA |
About the Listing Agent

Rodney Green is an active and dedicated commercial broker specializing in land and warehouse properties in Charlotte and the surrounding regions. With a strong focus on client service and a deep understanding of the local commercial real estate landscape, Rodney is committed to helping clients navigate the complexities of buying, selling, and leasing land and industrial properties.
Even early in his commercial real estate career, Rodney has built valuable connections and gained practical
Rodney's Other Listings
Source: Canopy MLS (Canopy Realtor® Association)
MLS Number: 4274364
APN: 09-336-311
- 4313 Chatterleigh Dr
- 4125 Chatterleigh Dr
- 4304 Mara Ln
- 4112 Tricia Ct
- 4416 Poxon Ln
- 3217 Lexie Ln
- 5017 Myers Rd
- 2712 Thornburg Ct
- 3136 Blueberry Dr
- 2909 Blueberry Dr
- 4919 Myers Rd
- 2907 Northwood Dr
- 2903 Rosemeade Dr
- 2802 Santiago Cir
- 2822 Hopeton Ct
- 0 Secrest Shortcut Rd
- 4700 Pickford Ct
- 4720 Tradd Cir
- 3663 Secrest Landing
- 4822 Tradd Cir
- 2829 Rosemeade Dr
- 3553 Secrest Landing
- 2813 Santiago Cir
- 3649 Secrest Landing
- 3651 Secrest Landing
- 3519 Secrest Landing
- 3514 Nimbell Rd
- 3512 Nimbell Rd
- 3526 Nimbell Rd
- 3509 Nimbell Rd
- 2918 Brekonridge Centre Dr
- 5224 Maynard Hill Dr
- 2049 Twilight Ln
- 3900 Arbor Creek Ct
- 4728 Aldersbrook Dr
- 4905 Aldersbrook Dr
- 1004 Oakstone Dr
- 3616 N Rocky River Rd
- 3007 Laurel Creek Ln
- 3972 Stockton Ln
