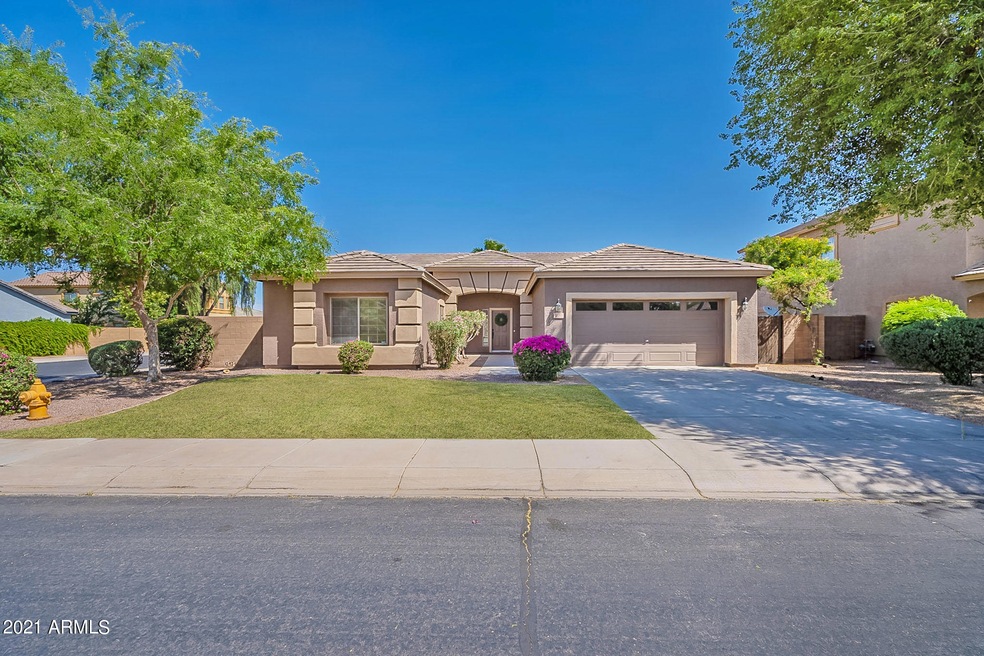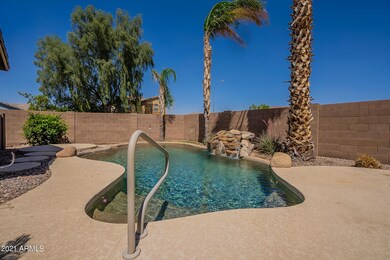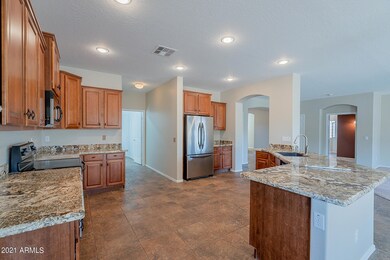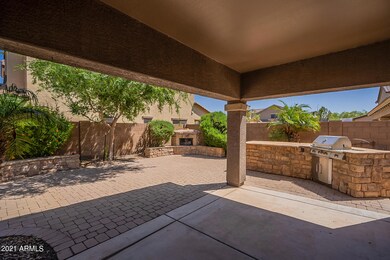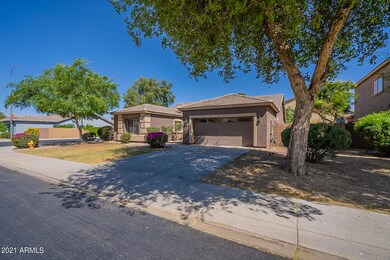
4230 E Firestone Dr Chandler, AZ 85249
Sun Groves NeighborhoodHighlights
- Play Pool
- 0.21 Acre Lot
- Granite Countertops
- Navarrete Elementary School Rated A
- Corner Lot
- Covered patio or porch
About This Home
As of May 2021This 4 bed, 2 bath gem in Sun Groves is situated on a premium corner lot and is an entertainers dream! Enjoy AZ living in your private oasis which includes a covered patio, built-in-BBQ, outdoor wood burning fireplace and a custom, pebbletec pool. The inside does not disappoint with 2,396 sqft., fresh paint & a huge master bedroom with TWO large walk-in-closets, ensuite bath with dual sinks, water closet & separate tub and shower. Fall in LOVE with your spacious kitchen with tons of upgraded maple cabinets, granite countertops, large walk-in pantry and a beautiful island overlooking your back patio and family room. This open concept home truly checks all the boxes! See it today before it's gone!
Last Agent to Sell the Property
eXp Realty License #SA648901000 Listed on: 04/22/2021

Last Buyer's Agent
Berkshire Hathaway HomeServices Arizona Properties License #SA533543000

Home Details
Home Type
- Single Family
Est. Annual Taxes
- $2,602
Year Built
- Built in 2004
Lot Details
- 9,042 Sq Ft Lot
- Desert faces the front and back of the property
- Block Wall Fence
- Corner Lot
- Front and Back Yard Sprinklers
- Sprinklers on Timer
- Grass Covered Lot
HOA Fees
- $49 Monthly HOA Fees
Parking
- 2 Car Garage
Home Design
- Wood Frame Construction
- Tile Roof
- Stucco
Interior Spaces
- 2,396 Sq Ft Home
- 1-Story Property
- Ceiling height of 9 feet or more
- Ceiling Fan
- Double Pane Windows
- Solar Screens
Kitchen
- Eat-In Kitchen
- Breakfast Bar
- Built-In Microwave
- Kitchen Island
- Granite Countertops
Flooring
- Carpet
- Tile
Bedrooms and Bathrooms
- 4 Bedrooms
- Primary Bathroom is a Full Bathroom
- 2 Bathrooms
- Dual Vanity Sinks in Primary Bathroom
Accessible Home Design
- No Interior Steps
Outdoor Features
- Play Pool
- Covered patio or porch
- Outdoor Storage
- Built-In Barbecue
Schools
- Navarrete Elementary School
- Willie & Coy Payne Jr. High Middle School
- Basha High School
Utilities
- Central Air
- Heating System Uses Natural Gas
- High Speed Internet
- Cable TV Available
Listing and Financial Details
- Tax Lot 955
- Assessor Parcel Number 313-09-756
Community Details
Overview
- Association fees include ground maintenance
- Aam Llc Association, Phone Number (602) 957-9191
- Built by Taylor Woodrow Homes
- Sun Groves Subdivision
Recreation
- Community Playground
- Bike Trail
Ownership History
Purchase Details
Home Financials for this Owner
Home Financials are based on the most recent Mortgage that was taken out on this home.Purchase Details
Home Financials for this Owner
Home Financials are based on the most recent Mortgage that was taken out on this home.Purchase Details
Home Financials for this Owner
Home Financials are based on the most recent Mortgage that was taken out on this home.Purchase Details
Home Financials for this Owner
Home Financials are based on the most recent Mortgage that was taken out on this home.Purchase Details
Home Financials for this Owner
Home Financials are based on the most recent Mortgage that was taken out on this home.Similar Homes in the area
Home Values in the Area
Average Home Value in this Area
Purchase History
| Date | Type | Sale Price | Title Company |
|---|---|---|---|
| Warranty Deed | $541,000 | First American Title Ins Co | |
| Interfamily Deed Transfer | -- | Pioneer Title Agency Inc | |
| Warranty Deed | $370,000 | Chicago Title Agency Inc | |
| Warranty Deed | $252,350 | Security Title Agency | |
| Warranty Deed | $226,436 | First American Title Ins Co | |
| Warranty Deed | -- | First American Title Ins Co |
Mortgage History
| Date | Status | Loan Amount | Loan Type |
|---|---|---|---|
| Previous Owner | $285,300 | New Conventional | |
| Previous Owner | $277,500 | New Conventional | |
| Previous Owner | $219,400 | New Conventional | |
| Previous Owner | $225,000 | New Conventional | |
| Previous Owner | $340,000 | Negative Amortization | |
| Previous Owner | $72,500 | Credit Line Revolving | |
| Previous Owner | $181,136 | New Conventional |
Property History
| Date | Event | Price | Change | Sq Ft Price |
|---|---|---|---|---|
| 03/01/2023 03/01/23 | Rented | $2,950 | 0.0% | -- |
| 02/11/2023 02/11/23 | Under Contract | -- | -- | -- |
| 01/27/2023 01/27/23 | For Rent | $2,950 | 0.0% | -- |
| 05/12/2021 05/12/21 | Sold | $541,000 | +3.0% | $226 / Sq Ft |
| 05/08/2021 05/08/21 | For Sale | $525,000 | 0.0% | $219 / Sq Ft |
| 05/08/2021 05/08/21 | Price Changed | $525,000 | 0.0% | $219 / Sq Ft |
| 04/26/2021 04/26/21 | Pending | -- | -- | -- |
| 04/21/2021 04/21/21 | For Sale | $525,000 | +41.9% | $219 / Sq Ft |
| 12/28/2018 12/28/18 | Sold | $370,000 | -2.1% | $154 / Sq Ft |
| 11/20/2018 11/20/18 | Pending | -- | -- | -- |
| 11/09/2018 11/09/18 | Price Changed | $377,900 | -0.6% | $158 / Sq Ft |
| 10/04/2018 10/04/18 | For Sale | $380,000 | +2.7% | $159 / Sq Ft |
| 10/03/2018 10/03/18 | Off Market | $370,000 | -- | -- |
| 10/01/2018 10/01/18 | For Sale | $380,000 | -- | $159 / Sq Ft |
Tax History Compared to Growth
Tax History
| Year | Tax Paid | Tax Assessment Tax Assessment Total Assessment is a certain percentage of the fair market value that is determined by local assessors to be the total taxable value of land and additions on the property. | Land | Improvement |
|---|---|---|---|---|
| 2025 | $2,417 | $28,747 | -- | -- |
| 2024 | $2,636 | $27,378 | -- | -- |
| 2023 | $2,636 | $44,130 | $8,820 | $35,310 |
| 2022 | $2,554 | $33,400 | $6,680 | $26,720 |
| 2021 | $2,618 | $30,910 | $6,180 | $24,730 |
| 2020 | $2,602 | $28,860 | $5,770 | $23,090 |
| 2019 | $2,512 | $26,750 | $5,350 | $21,400 |
| 2018 | $2,059 | $25,170 | $5,030 | $20,140 |
| 2017 | $1,921 | $24,110 | $4,820 | $19,290 |
| 2016 | $1,850 | $23,530 | $4,700 | $18,830 |
| 2015 | $1,790 | $22,710 | $4,540 | $18,170 |
Agents Affiliated with this Home
-

Seller's Agent in 2023
Kimberly Spettnagel
Provident Partners Realty
(602) 312-1638
-
Karen Belushi-Gillespie

Seller Co-Listing Agent in 2023
Karen Belushi-Gillespie
Provident Partners Realty
(602) 565-2349
1 in this area
33 Total Sales
-
Holly Gray

Buyer's Agent in 2023
Holly Gray
Bushnell Real Estate Solutions
(602) 429-9740
19 Total Sales
-
Erika Amezquita

Seller's Agent in 2021
Erika Amezquita
eXp Realty
(480) 239-6940
1 in this area
58 Total Sales
-
Dennis Alaburda

Buyer's Agent in 2021
Dennis Alaburda
Berkshire Hathaway HomeServices Arizona Properties
(480) 239-2278
1 in this area
63 Total Sales
-
David Banks
D
Seller's Agent in 2018
David Banks
HomeSmart
(480) 200-6100
23 Total Sales
Map
Source: Arizona Regional Multiple Listing Service (ARMLS)
MLS Number: 6225183
APN: 313-09-756
- 6883 S Gemstone Place
- 4233 E Colonial Dr
- 4490 E Westchester Dr
- 4552 E County Down Dr
- 4630 E Hazeltine Way
- 4667 E County Down Dr
- 3843 E Hazeltine Way
- 4493 E Desert Sands Dr
- 6993 S Ruby Dr
- 6390 S Granite Dr
- 6397 S Pinaleno Place
- 3770 E Colonial Dr
- 3771 E Hazeltine Way
- 4134 E Bellerive Dr
- 3755 E Hazeltine Way
- 6570 S Pewter Way
- 4061 E Torrey Pines Ln
- 3649 E Hazeltine Way
- 4222 E Torrey Pines Ln
- 3945 E Cherry Hills Dr
