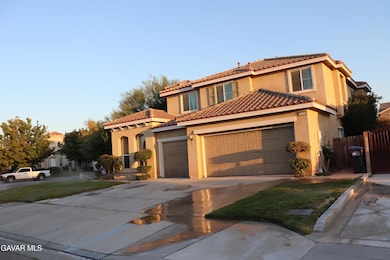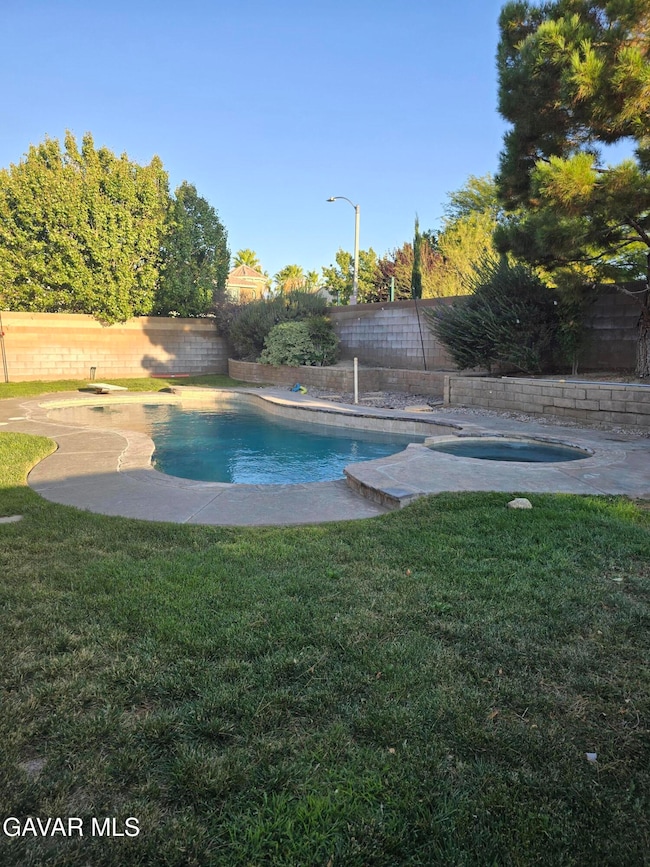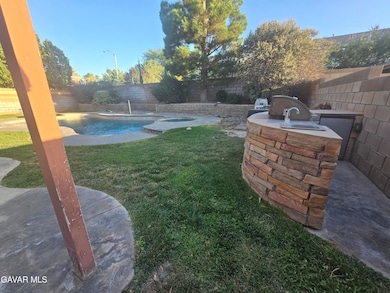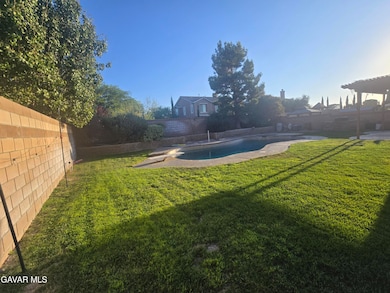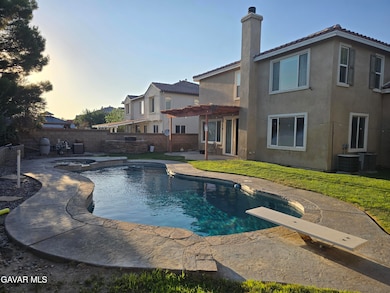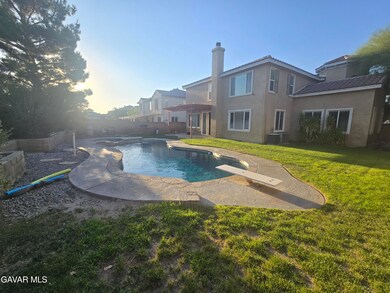4230 Edam St Lancaster, CA 93536
West Lancaster NeighborhoodHighlights
- All Bedrooms Downstairs
- Corner Lot
- Covered Patio or Porch
- Family Room with Fireplace
- Lawn
- Formal Dining Room
About This Home
For Rent: Stunning 5-Bedroom Home with Pool, Spa & More in West Lancaster!Welcome to your dream rental home in the desirable West Lancaster neighborhood! This beautifully maintained 5-bedroom, 3-bathroom residence sits on a prime corner lot and offers the perfect blend of comfort, luxury, and outdoor living.Step inside to a spacious and well-designed floor plan ideal for families or those who love to entertain. Enjoy a generous 3-car garage, perfect for parking and extra storage.The exterior is a showstopper, featuring manicured landscaping in both the front and back yards. The backyard is an entertainer's paradise, complete with a covered patio, built-in BBQ grill, and a heated pool and spa -- perfect for relaxing or hosting guests year-round.Additional Highlights:Gourmet kitchen and open-concept living spacesDownstairs bedroom and full bath (ideal for guests or office)Primary suite with ensuite bathroom and walk-in closetWasher/dryer hookupsCentral HVACLocated in a quiet and well-kept neighborhood close to schools, parks, and shopping.Contact us today to schedule a private tour -- this home won't last long!
Home Details
Home Type
- Single Family
Est. Annual Taxes
- $6,988
Year Built
- Built in 2005
Lot Details
- 8,276 Sq Ft Lot
- Block Wall Fence
- Corner Lot
- Front and Back Yard Sprinklers
- Lawn
Parking
- 3 Car Garage
Home Design
- Tile Roof
Interior Spaces
- 3,272 Sq Ft Home
- Family Room with Fireplace
- Formal Dining Room
- Laundry Room
Kitchen
- Gas Oven
- Gas Range
- Microwave
- Dishwasher
Flooring
- Carpet
- Vinyl
Bedrooms and Bathrooms
- 4 Bedrooms
- All Bedrooms Down
Pool
- Gas Heated Pool
- Gunite Pool
Outdoor Features
- Covered Patio or Porch
Community Details
- No Pets Allowed
Listing and Financial Details
- Assessor Parcel Number 3153-082-048
Map
Source: Greater Antelope Valley Association of REALTORS®
MLS Number: 25006898
APN: 3153-082-048
- 43890 Moccasin Place
- 43929 44th St W
- 44014 42nd St W
- 43824 Firewood Way
- 43705 46th St W
- 4061 Avenue j7
- 1 44th St
- 44149 Westridge Dr
- 43936 Catsue Place
- 43521 Blossom Dr
- 4557 W Avenue j5
- 4624 W Avenue j5
- 0 47th St W
- 0 Cor Avenue K4 and 42nd Stw Unit 25004028
- 4011 Dee Ct
- 44304 43rd St W
- 44130 Catsue Place
- 4659 W Avenue j4
- 44348 42nd St W
- 4651 W Avenue j3
- 43891 42nd St W
- 4403 Edam St
- 43808 Vintage St
- 3746 W Avenue j12
- 4706 Spice St Unit 2
- 4011 Dee Ct
- 44127 Chaparral Dr
- 43521 Sierra Vista Dr
- 43738 Buena Vista Way
- 44112 Sierra Vista Dr
- 4426 Jade Ct
- 4144 W Ave J 6
- 44150 35th St W
- 3230-3250 W Avenue j6
- 3541 W Ave J 3
- 3748 W Avenue K-11
- 5020 W Avenue k10
- 4242 W Avenue L
- 44071 Shad St
- 43437 30th St W Unit 3

