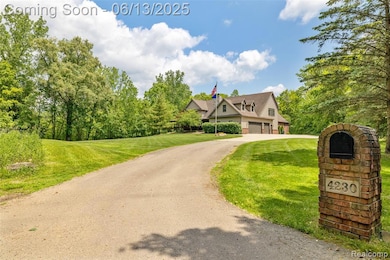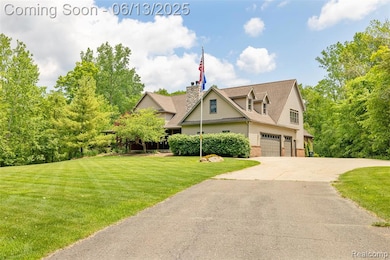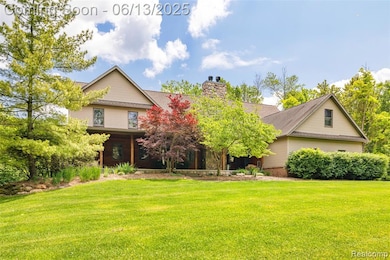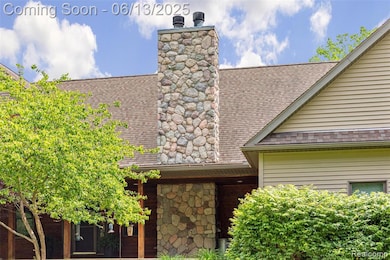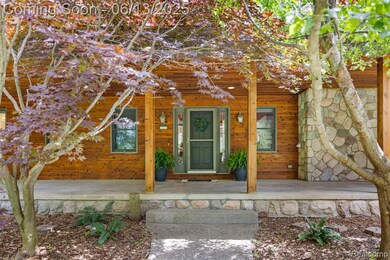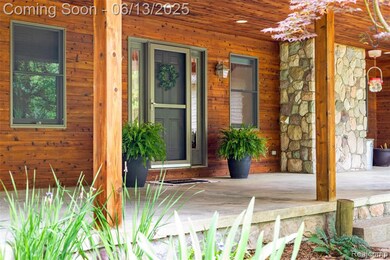4230 Mill Lake Rd Lake Orion, MI 48360
Lake Orion Township NeighborhoodEstimated payment $7,442/month
Highlights
- Spa
- 5.77 Acre Lot
- Contemporary Architecture
- Webber School Rated A
- Deck
- Farm
About This Home
Welcome to your own private retreat in Lake Orion! Tucked away at the end of a quiet private road and nestled on 5.77 wooded acres across from a bird sanctuary and near Orion Oaks Park, this multi-generational estate offers the best of both worlds—peaceful seclusion with convenient access to area amenities.Boasting 4,384 sq ft of living space, this thoughtfully designed property features two distinct homes connected by a shared laundry room and a spacious 3.5-car garage—ideal for multi-family living or hosting guests with ease.The primary home has a relaxed, comfortable feel with a large great room, two natural fireplaces, and a stunning kitchen with granite countertops and stainless steel appliances. The second residence offers a more refined touch, featuring a stylish island kitchen with dining space, a large living room, luxurious master suite with private bath, and a finished lower level complete with wet bar, family room, bedroom, and full bath.Outdoor living is just as impressive—French doors lead to an expansive patio perfect for entertaining, while the upper-level deck with glass railing invites you to take in the surrounding nature. A covered 12x50 cedar front porch offers a peaceful spot to relax and enjoy the sights and sounds of wildlife.For the hobbyist, car enthusiast, or those needing extra storage, the 40x60 pole barn with concrete floors, water, electric, and a 24x16 overhang is a dream come true.This is more than a home—it’s a lifestyle. Experience the beauty, privacy, and versatility this incredible Lake Orion property has to offer. Please note: a few rooms are virtually staged.
Last Listed By
Berkshire Hathaway HomeServices Kee Realty Oxford License #6501272480 Listed on: 06/13/2025

Open House Schedule
-
Sunday, June 22, 20251:00 to 3:00 pm6/22/2025 1:00:00 PM +00:006/22/2025 3:00:00 PM +00:00Add to Calendar
Home Details
Home Type
- Single Family
Est. Annual Taxes
Year Built
- Built in 2000
Lot Details
- 5.77 Acre Lot
- Lot Dimensions are 202x643
- Property fronts a private road
- Street terminates at a dead end
- Fenced
- Wooded Lot
Home Design
- Contemporary Architecture
- Brick Exterior Construction
- Poured Concrete
- Asphalt Roof
- Chimney Cap
- Vinyl Construction Material
Interior Spaces
- 4,384 Sq Ft Home
- 2-Story Property
- Ceiling Fan
- Gas Fireplace
- Family Room with Fireplace
- Great Room with Fireplace
- Washer
Kitchen
- Free-Standing Electric Range
- Recirculated Exhaust Fan
- Microwave
- Dishwasher
- Stainless Steel Appliances
- Disposal
Bedrooms and Bathrooms
- 5 Bedrooms
- Jetted Tub in Primary Bathroom
Partially Finished Basement
- Sump Pump
- Fireplace in Basement
- Basement Window Egress
Parking
- 3.5 Car Direct Access Garage
- Garage Door Opener
Outdoor Features
- Spa
- Deck
- Covered patio or porch
- Exterior Lighting
- Pole Barn
Utilities
- Forced Air Heating and Cooling System
- Vented Exhaust Fan
- Heating System Uses Natural Gas
- Programmable Thermostat
- Whole House Permanent Generator
- Natural Gas Water Heater
- Water Softener is Owned
- High Speed Internet
Additional Features
- Ground Level
- Farm
Listing and Financial Details
- Assessor Parcel Number 0918402017
Community Details
Overview
- No Home Owners Association
- Township/Orion Subdivision
- Property is near a preserve or public land
Amenities
- Laundry Facilities
Map
Home Values in the Area
Average Home Value in this Area
Tax History
| Year | Tax Paid | Tax Assessment Tax Assessment Total Assessment is a certain percentage of the fair market value that is determined by local assessors to be the total taxable value of land and additions on the property. | Land | Improvement |
|---|---|---|---|---|
| 2024 | $6,071 | $494,060 | $0 | $0 |
| 2023 | $10,134 | $471,160 | $0 | $0 |
| 2022 | $8,167 | $428,500 | $0 | $0 |
| 2021 | $7,795 | $419,880 | $0 | $0 |
| 2020 | $5,306 | $423,860 | $0 | $0 |
| 2019 | $7,218 | $386,000 | $0 | $0 |
| 2018 | $7,198 | $324,160 | $0 | $0 |
| 2017 | $6,872 | $324,160 | $0 | $0 |
| 2016 | $6,848 | $275,740 | $0 | $0 |
| 2015 | -- | $256,800 | $0 | $0 |
| 2014 | -- | $227,800 | $0 | $0 |
| 2011 | -- | $204,650 | $0 | $0 |
Purchase History
| Date | Type | Sale Price | Title Company |
|---|---|---|---|
| Quit Claim Deed | -- | -- | |
| Deed | -- | -- |
Mortgage History
| Date | Status | Loan Amount | Loan Type |
|---|---|---|---|
| Previous Owner | $259,500 | Unknown | |
| Previous Owner | $258,050 | New Conventional | |
| Previous Owner | $249,820 | Unknown | |
| Previous Owner | $23,700 | Credit Line Revolving |
Source: Realcomp
MLS Number: 20251004427
APN: 09-18-402-017
- 3788 High Grove Way Unit 47
- 3924 High Grove Way Unit 38
- vac Mill Lake Rd
- 000 Blueridge
- 2300 S Baldwin Rd
- 1080 Meadow Crest Dr
- 2659 Wellview Ct
- 2880 Yosemite Dr
- 2748 Canoe Circle Dr
- 2941 Yosemite Dr
- 2696 Cedar Key Dr
- 3048 Clarkston Rd
- 3023 Holben Dr
- 2831 Aurora Dr
- 4735 Oakhurst Ridge Rd Unit 220
- 3002 Richmond Dr Unit 357
- 5015 Rockaway Ln
- 532 Shrewsbury Dr
- 4738 Goodale Ave
- 809 Hawksmoore Dr

