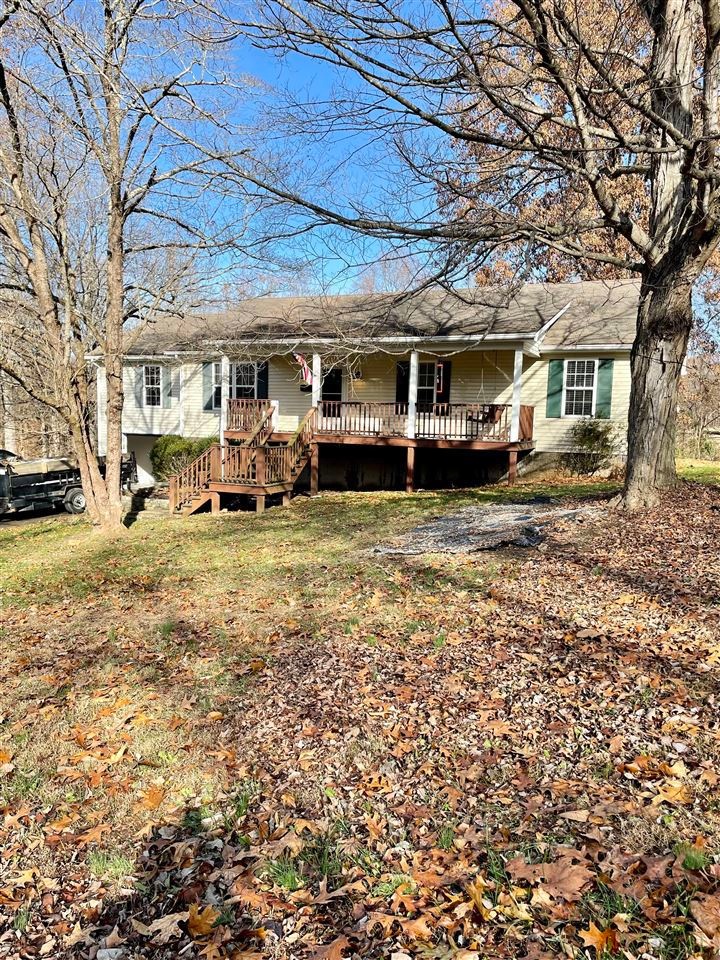
4230 Mitchell Weaver Rd Scottsville, KY 42164
Highlights
- Mature Trees
- Farm
- Wood Flooring
- Deck
- Vaulted Ceiling
- Main Floor Primary Bedroom
About This Home
As of June 2023Country living but close to Scottsville or Bowling Green. This room features plenty of room, large yard, covered front porch, deck, and large bonus room. There are 2 rooms in the basement that are partially finished and a huge crawl space for storage. Seller is offering a $5000 allowance for floor coverings/countertops. Seller is a licensed KY Real Estate Agent.
Last Agent to Sell the Property
Premier Properties of South Central KY License #219138
Home Details
Home Type
- Single Family
Est. Annual Taxes
- $2,089
Year Built
- Built in 2004
Lot Details
- 0.49 Acre Lot
- Mature Trees
Parking
- 1 Car Attached Garage
- Basement Garage
- Front Facing Garage
- Garage Door Opener
- Driveway
Home Design
- Farmhouse Style Home
- Shingle Roof
- Vinyl Construction Material
Interior Spaces
- 1,840 Sq Ft Home
- Tray Ceiling
- Vaulted Ceiling
- Ceiling Fan
- Gas Log Fireplace
- Thermal Windows
- Blinds
- Family Room
- Combination Kitchen and Dining Room
- Bonus Room
- Utility Closet
- Fire and Smoke Detector
Kitchen
- Country Kitchen
- Electric Range
- Microwave
- Dishwasher
Flooring
- Wood
- Carpet
- Concrete
- Tile
- Vinyl
Bedrooms and Bathrooms
- 3 Bedrooms
- Primary Bedroom on Main
- Bathroom on Main Level
- 2 Full Bathrooms
- Secondary bathroom tub or shower combo
Laundry
- Dryer
- Washer
Partially Finished Basement
- Partial Basement
- Interior Basement Entry
- Garage Access
- Crawl Space
Outdoor Features
- Deck
- Covered patio or porch
- Exterior Lighting
- Storage Shed
Schools
- Allen County Primary Center Elementary School
- James E Bazzell Middle School
- Allen County High School
Farming
- Farm
Utilities
- Central Air
- Heat Pump System
- Electric Water Heater
- Septic System
- High Speed Internet
- Cable TV Available
Listing and Financial Details
- Assessor Parcel Number 26-5D-7/00Allen County
Ownership History
Purchase Details
Purchase Details
Home Financials for this Owner
Home Financials are based on the most recent Mortgage that was taken out on this home.Purchase Details
Map
Similar Homes in Scottsville, KY
Home Values in the Area
Average Home Value in this Area
Purchase History
| Date | Type | Sale Price | Title Company |
|---|---|---|---|
| Grant Deed | $165,000 | Attorney Only | |
| Grant Deed | $136,000 | Summit Title Co | |
| Deed | $102,000 | -- |
Mortgage History
| Date | Status | Loan Amount | Loan Type |
|---|---|---|---|
| Open | $179,200 | Construction | |
| Previous Owner | $133,536 | FHA | |
| Closed | $33,600 | No Value Available |
Property History
| Date | Event | Price | Change | Sq Ft Price |
|---|---|---|---|---|
| 05/07/2025 05/07/25 | For Sale | $199,900 | 0.0% | $109 / Sq Ft |
| 04/22/2025 04/22/25 | Pending | -- | -- | -- |
| 04/01/2025 04/01/25 | For Sale | $199,900 | 0.0% | $109 / Sq Ft |
| 03/11/2025 03/11/25 | Pending | -- | -- | -- |
| 02/26/2025 02/26/25 | For Sale | $199,900 | -10.8% | $109 / Sq Ft |
| 06/01/2023 06/01/23 | Sold | $224,000 | -0.4% | $122 / Sq Ft |
| 01/27/2022 01/27/22 | Pending | -- | -- | -- |
| 01/18/2022 01/18/22 | Price Changed | $224,900 | -2.2% | $122 / Sq Ft |
| 12/04/2021 12/04/21 | For Sale | $229,900 | +69.0% | $125 / Sq Ft |
| 12/02/2016 12/02/16 | Sold | $136,000 | +0.7% | $58 / Sq Ft |
| 10/25/2016 10/25/16 | Pending | -- | -- | -- |
| 10/02/2016 10/02/16 | For Sale | $135,000 | -- | $58 / Sq Ft |
Tax History
| Year | Tax Paid | Tax Assessment Tax Assessment Total Assessment is a certain percentage of the fair market value that is determined by local assessors to be the total taxable value of land and additions on the property. | Land | Improvement |
|---|---|---|---|---|
| 2024 | $2,089 | $224,000 | $0 | $0 |
| 2023 | $1,566 | $165,000 | $0 | $0 |
| 2022 | $1,612 | $165,000 | $0 | $0 |
| 2021 | $1,385 | $136,000 | $0 | $0 |
| 2020 | $1,400 | $136,000 | $0 | $0 |
| 2019 | $1,434 | $136,000 | $0 | $0 |
| 2018 | -- | $136,000 | $0 | $0 |
| 2017 | -- | $103,500 | $11,500 | $92,000 |
| 2016 | -- | $103,500 | $11,500 | $92,000 |
| 2015 | -- | $103,500 | $11,500 | $92,000 |
| 2014 | -- | $103,500 | $11,500 | $92,000 |
| 2012 | -- | $102,500 | $10,500 | $92,000 |
Source: Real Estate Information Services (REALTOR® Association of Southern Kentucky)
MLS Number: RA20215407
APN: 26-5D-7
- 4138 Mitchell Weaver Rd
- 154 Acres Halfway Halifax Rd
- 220 Halifax Bailey Rd
- 41 Halifax Bailey Rd
- 3378 Mitchell Weaver Rd
- 5125 Halifax Rd
- 1196 Cornwell Rd
- 1759 Carl Hurt Rd
- 395 Hiley Spencer Rd
- 2650 Spears Rd
- 5 Hiley Spencer Rd
- 237 Halfway-Halifax Rd
- 1587 W G Talley Rd
- 1050 Allen Springs Rd
- 985 W G Talley Rd
- 26 Debbra P Ct
- Lot 16 Vance Dr
- 29 Debbra P Ct
- 27 Debbra P Ct
- 79 Vance Dr
