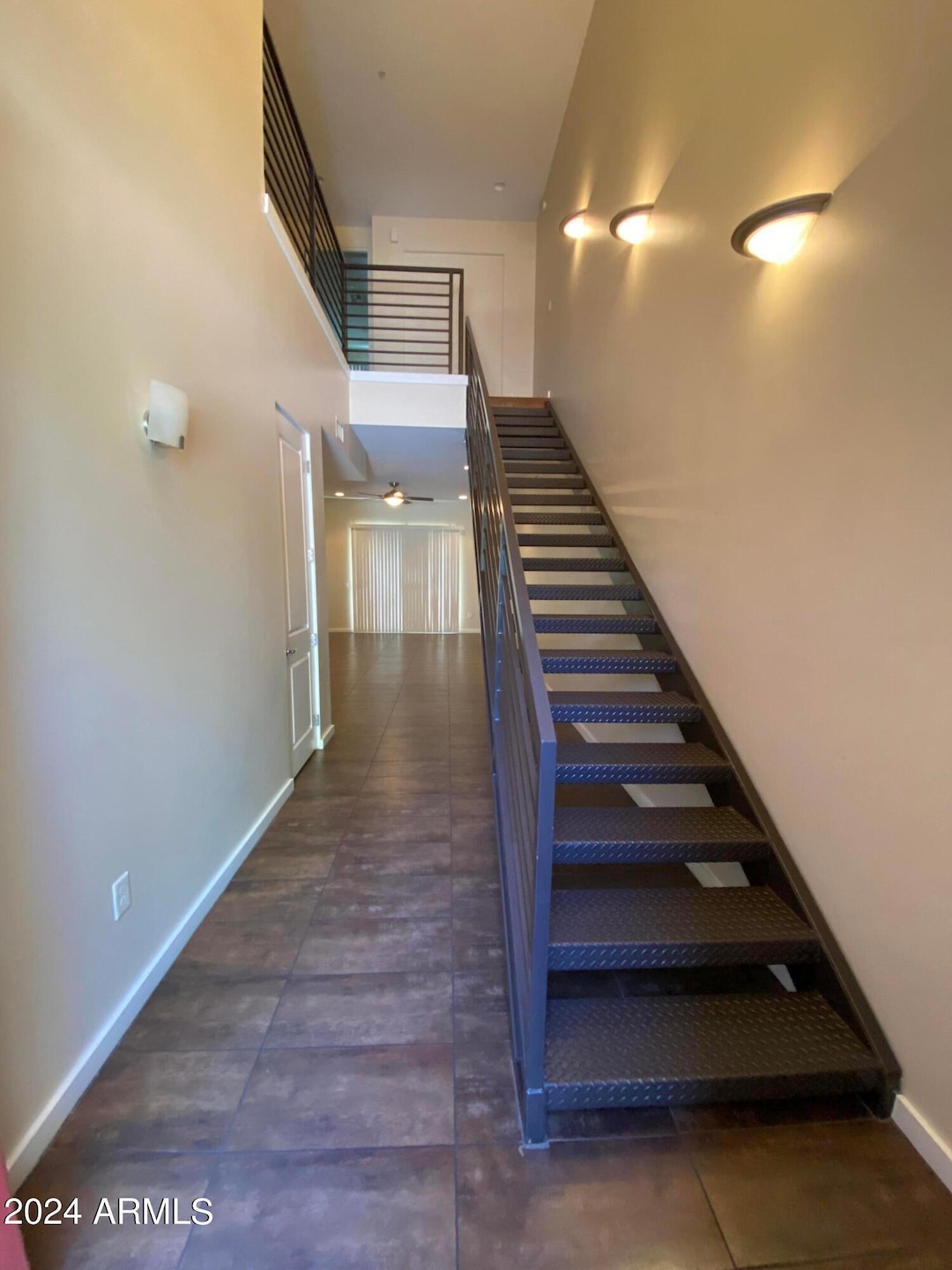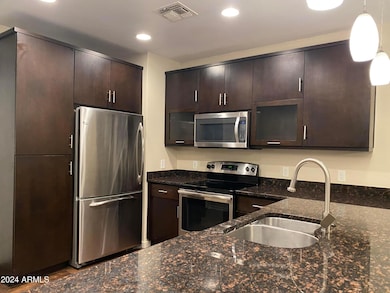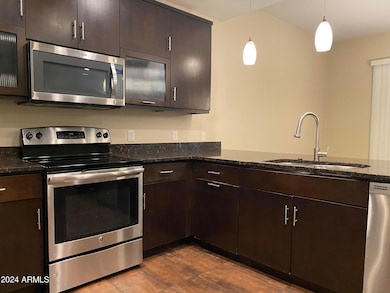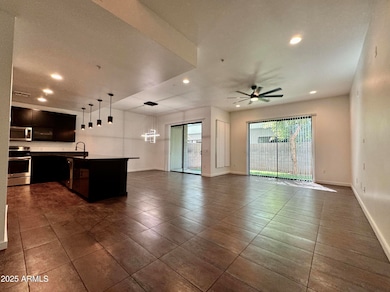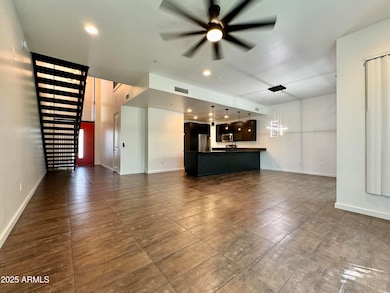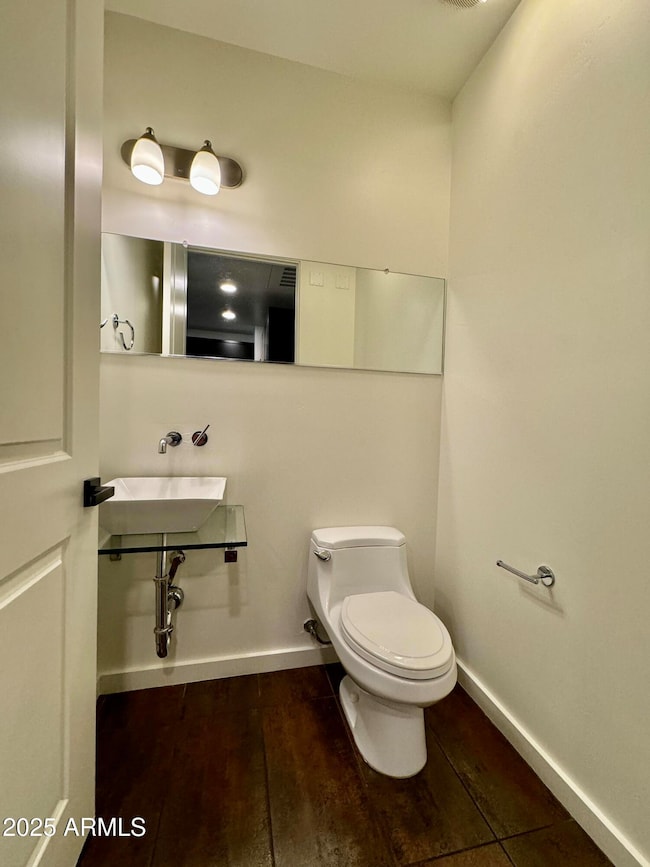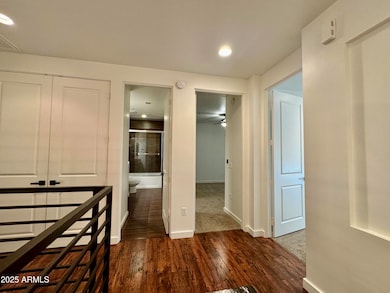4230 N 21st St Unit 12 Phoenix, AZ 85016
Camelback East Village Neighborhood
3
Beds
2.5
Baths
1,886
Sq Ft
1,220
Sq Ft Lot
Highlights
- Gated Community
- Granite Countertops
- Eat-In Kitchen
- Phoenix Coding Academy Rated A
- Fenced Community Pool
- Double Vanity
About This Home
This is NOT your average rental, this home is GORGEOUS!! Beautiful 3 bedroom 2.5 bath townhome in Central Phoenix area. Unit has tile downstairs and carpeting upstairs. Kitchen has contemporary cabinets, stainless steel appliances, granite counter tops with large peninsula area. Metal stairs leading up to the 3 bedrooms and 2 bathrooms. Balcony off Master bedroom and back bedroom. Upstairs laundry. Small backyard off family room area.
Townhouse Details
Home Type
- Townhome
Est. Annual Taxes
- $2,338
Year Built
- Built in 2009
Lot Details
- 1,220 Sq Ft Lot
- Desert faces the front of the property
- Two or More Common Walls
- Block Wall Fence
- Artificial Turf
Parking
- 2 Car Garage
Home Design
- Built-Up Roof
- Block Exterior
Interior Spaces
- 1,886 Sq Ft Home
- 2-Story Property
- Ceiling Fan
Kitchen
- Eat-In Kitchen
- Breakfast Bar
- Built-In Microwave
- Kitchen Island
- Granite Countertops
Flooring
- Carpet
- Laminate
- Tile
Bedrooms and Bathrooms
- 3 Bedrooms
- Primary Bathroom is a Full Bathroom
- 2.5 Bathrooms
- Double Vanity
- Bathtub With Separate Shower Stall
Laundry
- Laundry on upper level
- Dryer
- Washer
Outdoor Features
- Patio
Schools
- Madison Park Elementary And Middle School
- Camelback High School
Utilities
- Central Air
- Heating Available
Listing and Financial Details
- Property Available on 11/22/25
- Rent includes water, sewer, garbage collection
- 12-Month Minimum Lease Term
- Tax Lot 12
- Assessor Parcel Number 163-32-297-0
Community Details
Overview
- Property has a Home Owners Association
- Biltmore Court Condominium Subdivision
Recreation
- Fenced Community Pool
Pet Policy
- Pets Allowed
Security
- Gated Community
Map
Source: Arizona Regional Multiple Listing Service (ARMLS)
MLS Number: 6947851
APN: 163-32-297
Nearby Homes
- 4225 N 21st St Unit 22
- 4140 N 21st St Unit 3
- 4201 N 20th St Unit 216
- 4201 N 20th St Unit 115
- 4210 N 20th St
- 4343 N 21st St Unit 213
- 4343 N 21st St Unit 217
- 4343 N 21st St Unit 203
- 4216 N 19th Place
- 4301 N 21st St Unit 31
- 4301 N 21st St Unit 19
- 4400 N 20th St
- 4201 N 19th St
- 2025 E Campbell Ave Unit 309
- 2025 E Campbell Ave Unit 107
- 2025 E Campbell Ave Unit 327
- 2025 E Campbell Ave Unit 120
- 2025 E Campbell Ave Unit 265
- 2025 E Campbell Ave Unit 143
- 2019 E Campbell Ave Unit 110
- 4301 N 21st St Unit ID1255134P
- 4343 N 21st St Unit 236
- 4232 N 19th Place
- 4301 N 21st St Unit 4
- 4110 N 22nd St Unit 2
- 2130 E Turney Ave Unit 4
- 2025 E Campbell Ave Unit 112
- 1920 E Indian School Rd
- 2025 E Campbell Ave Unit 129
- 2025 E Campbell Ave Unit 247
- 2025 E Campbell Ave Unit 333
- 2025 E Campbell Ave Unit 141
- 2025 E Campbell Ave Unit 309
- 2025 E Campbell Ave Unit 341
- 2025 E Campbell Ave Unit 367
- 2025 E Campbell Ave Unit 366
- 2025 E Campbell Ave Unit 360
- 2025 E Campbell Ave Unit 351
- 2025 E Campbell Ave Unit 345
- 2025 E Campbell Ave Unit 336
