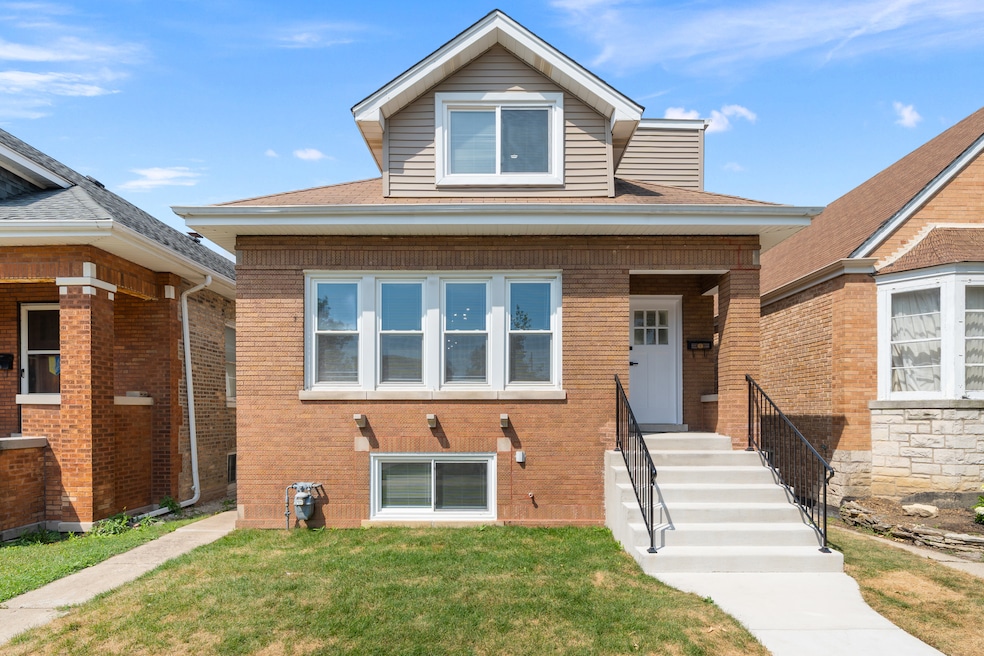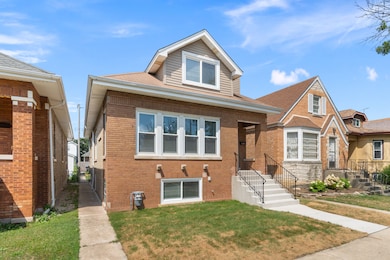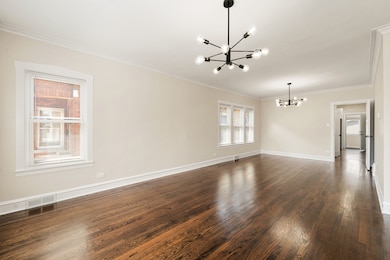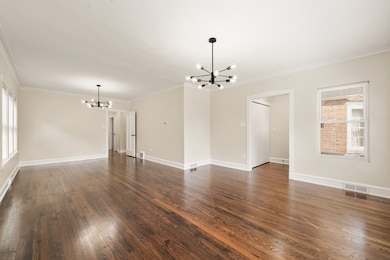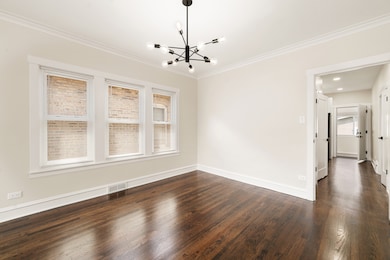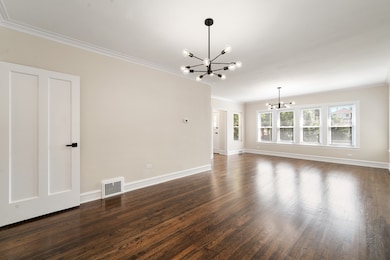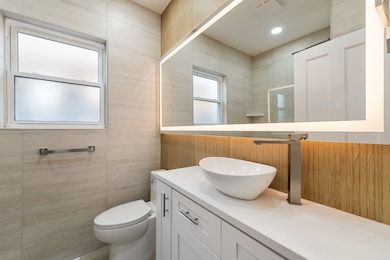4230 N Monitor Ave Chicago, IL 60634
Portage Park NeighborhoodEstimated payment $3,460/month
Highlights
- Wood Flooring
- Living Room
- Bungalow
- William Howard Taft High School Rated A-
- Laundry Room
- Central Air
About This Home
Welcome Home to this beautifully renovated brick bungalow located in the desirable Portage Park neighborhood of Chicago. This spacious home offers 5 bedrooms and 3 full bathrooms, featuring a perfect blend of modern updates and classic charm. The main level includes a bright living area, a modern kitchen with stainless steel appliances, custom cabinets, and plenty of space for family gatherings. Two bedrooms and a full bathroom are also located on this floor, ideal for guests or home office use. The second floor offers two additional bedrooms, a full bathroom, and great closet space. The finished basement provides extra living space with a large family room, laundry area, another full bathroom, and an extra bedroom that can be used as an in-law suite, gym, or home theater. Outside, you'll enjoy a private backyard perfect for entertaining and a newly built two-car garage. The home is move-in ready with updated windows, lighting, flooring, and mechanicals throughout. Located near parks, restaurants, schools, shopping, and public transportation, this property combines comfort, space, and a prime location in one of Chicago's most popular neighborhoods. SCHEDULE YOUR SHOWING BEFORE IS GONE.
Home Details
Home Type
- Single Family
Est. Annual Taxes
- $420
Year Built
- Built in 1924 | Remodeled in 2025
Parking
- 2 Car Garage
- Parking Included in Price
Home Design
- Bungalow
- Brick Exterior Construction
- Asphalt Roof
- Concrete Perimeter Foundation
Interior Spaces
- 2,519 Sq Ft Home
- 1.5-Story Property
- Family Room
- Living Room
- Dining Room
- Wood Flooring
- Dormer Attic
- Laundry Room
Bedrooms and Bathrooms
- 5 Bedrooms
- 5 Potential Bedrooms
- 3 Full Bathrooms
Basement
- Basement Fills Entire Space Under The House
- Finished Basement Bathroom
Utilities
- Central Air
- Heating System Uses Natural Gas
- Lake Michigan Water
Listing and Financial Details
- Senior Tax Exemptions
- Homeowner Tax Exemptions
- Senior Freeze Tax Exemptions
Map
Home Values in the Area
Average Home Value in this Area
Tax History
| Year | Tax Paid | Tax Assessment Tax Assessment Total Assessment is a certain percentage of the fair market value that is determined by local assessors to be the total taxable value of land and additions on the property. | Land | Improvement |
|---|---|---|---|---|
| 2024 | $420 | $37,000 | $13,125 | $23,875 |
| 2023 | $422 | $34,000 | $10,500 | $23,500 |
| 2022 | $422 | $34,000 | $10,500 | $23,500 |
| 2021 | $402 | $34,000 | $10,500 | $23,500 |
| 2020 | $415 | $27,247 | $5,437 | $21,810 |
| 2019 | $414 | $30,275 | $5,437 | $24,838 |
| 2018 | $408 | $30,275 | $5,437 | $24,838 |
| 2017 | $436 | $25,156 | $4,875 | $20,281 |
| 2016 | $858 | $25,156 | $4,875 | $20,281 |
| 2015 | $824 | $25,156 | $4,875 | $20,281 |
| 2014 | $817 | $24,398 | $4,500 | $19,898 |
| 2013 | $820 | $24,398 | $4,500 | $19,898 |
Property History
| Date | Event | Price | List to Sale | Price per Sq Ft | Prior Sale |
|---|---|---|---|---|---|
| 11/05/2025 11/05/25 | For Sale | $649,900 | +83.1% | $258 / Sq Ft | |
| 12/10/2024 12/10/24 | Sold | $355,000 | -3.8% | $237 / Sq Ft | View Prior Sale |
| 11/14/2024 11/14/24 | Pending | -- | -- | -- | |
| 11/08/2024 11/08/24 | For Sale | $369,000 | -- | $246 / Sq Ft |
Purchase History
| Date | Type | Sale Price | Title Company |
|---|---|---|---|
| Deed | $355,000 | None Listed On Document | |
| Deed | $355,000 | None Listed On Document | |
| Interfamily Deed Transfer | -- | None Available |
Source: Midwest Real Estate Data (MRED)
MLS Number: 12512108
APN: 13-17-410-030-0000
- 4256 N Monitor Ave
- 4130 N Mason Ave
- 4414 N Monitor Ave
- 4240 N Mcvicker Ave
- 6017 W Montrose Ave
- 4051 N Marmora Ave
- 5704 W Montrose Ave Unit 2B
- 4119 N Meade Ave
- 4025 N Menard Ave
- 4210 N Moody Ave
- 5738 W Windsor Ave
- 5940 W Wilson Ave
- 5948 W Wilson Ave
- 5706 W Dakin St
- 4039 N Melvina Ave
- 5916 W Byron St
- 4442 N Melvina Ave
- 4501 N Central Ave Unit 301
- 6248 W Berteau Ave
- 5942 W Eastwood Ave
- 4218 N Monitor Ave Unit 1
- 5820 W Berteau Ave Unit 2
- 4246 N Menard Ave
- 5904 W Berteau Ave Unit 2W
- 5916 W Montrose Ave Unit 2S
- 5947 W Montrose Ave Unit A01C
- 4118 N Austin Ave Unit 2
- 4113 N Mcvicker Ave
- 4138 N Parkside Ave Unit 1
- 5852 W Irving Park Rd Unit Bsmt
- 5852 W Irving Park Rd Unit G
- 4217 N Moody Ave Unit 2
- 4319 N Central Ave Unit ID1306758P
- 5709 W Irving Park Rd Unit 2
- 6005 W Irving Park Rd Unit 1E
- 5454 W Berteau Ave Unit B
- 3906 N Central Ave Unit 2B
- 3907 N Central Ave Unit 2W
- 5427 W Montrose Ave Unit 1
- 5517 W Windsor Ave Unit 1
