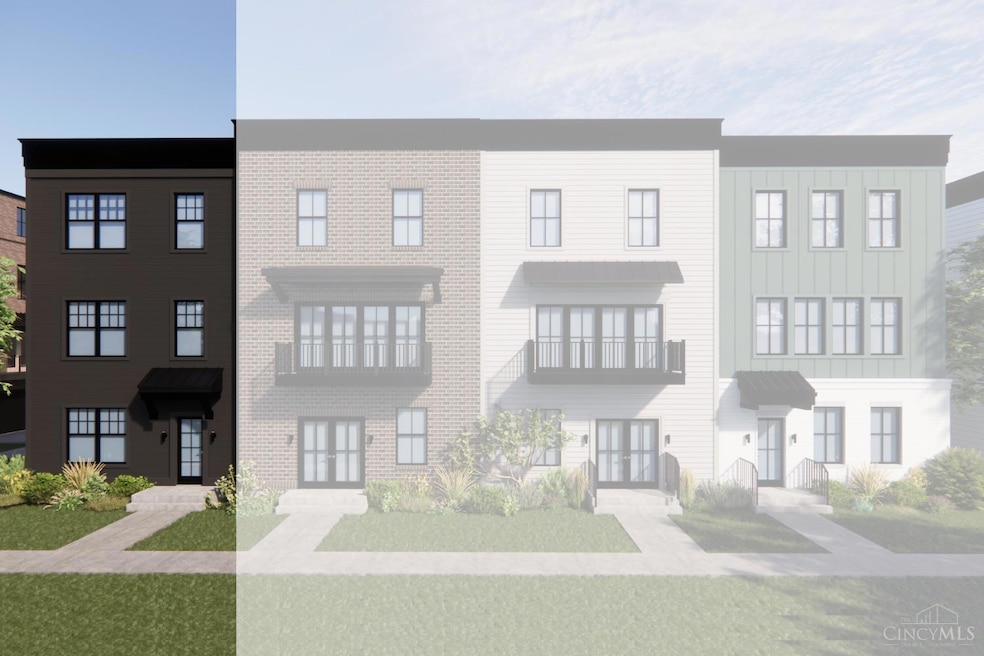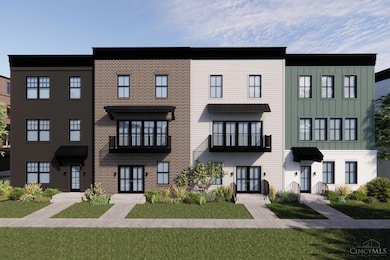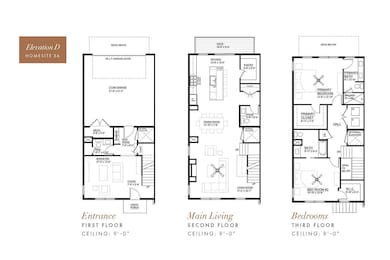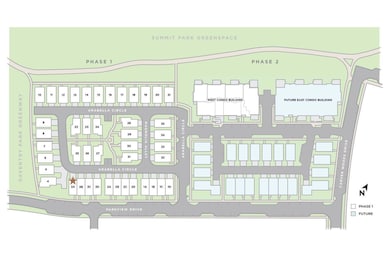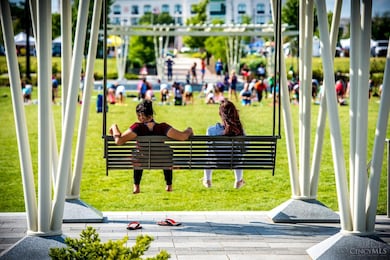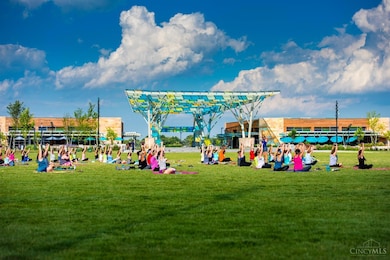4230 Parkview Dr Blue Ash, OH 45242
Estimated payment $5,291/month
Total Views
23,553
2
Beds
3.5
Baths
--
Sq Ft
--
Price per Sq Ft
Highlights
- New Construction
- Transitional Architecture
- Quartz Countertops
- Edwin H Greene Intermediate Middle School Rated A
- Wood Flooring
- Balcony
About This Home
Last available attached townhome building in Phase I of Arabella at Summit Park. End unit with an abundance of natural light. 2425 SQ FT featuring custom finishes - Thermador appliances, quartz countertops, site finished Hardwood floors, solid core doors, smart home system, optional elevator and more. Estimated completion by end of Spring, 2026.
Home Details
Home Type
- Single Family
Year Built
- Built in 2025 | New Construction
HOA Fees
- $275 Monthly HOA Fees
Parking
- 2 Car Attached Garage
- Rear-Facing Garage
- Driveway
Home Design
- Transitional Architecture
- Traditional Architecture
- Poured Concrete
- Membrane Roofing
Interior Spaces
- 3-Story Property
- Crown Molding
- Ceiling height of 9 feet or more
- Ceiling Fan
- Recessed Lighting
- Chandelier
- Gas Fireplace
- Vinyl Clad Windows
- Fire and Smoke Detector
Kitchen
- Eat-In Kitchen
- Oven or Range
- Microwave
- Dishwasher
- Kitchen Island
- Quartz Countertops
- Solid Wood Cabinet
- Disposal
Flooring
- Wood
- Tile
Bedrooms and Bathrooms
- 2 Bedrooms
- Walk-In Closet
Outdoor Features
- Balcony
Utilities
- Forced Air Heating and Cooling System
- Heating System Uses Gas
- 220 Volts
- Gas Water Heater
- Cable TV Available
Community Details
- Association fees include association dues, landscapingcommunity, landscaping-unit, professional mgt, snow removal
- Stonegate Association
- Built by WP Land
- Arabella At Summit Park Subdivision
Listing and Financial Details
- Home warranty included in the sale of the property
Map
Create a Home Valuation Report for This Property
The Home Valuation Report is an in-depth analysis detailing your home's value as well as a comparison with similar homes in the area
Home Values in the Area
Average Home Value in this Area
Property History
| Date | Event | Price | List to Sale | Price per Sq Ft |
|---|---|---|---|---|
| 03/10/2025 03/10/25 | Off Market | $799,900 | -- | -- |
| 03/06/2025 03/06/25 | For Sale | $799,900 | 0.0% | -- |
| 02/26/2025 02/26/25 | For Sale | $799,900 | 0.0% | -- |
| 02/20/2025 02/20/25 | Off Market | $799,900 | -- | -- |
| 02/19/2025 02/19/25 | For Sale | $799,900 | -- | -- |
Source: MLS of Greater Cincinnati (CincyMLS)
Source: MLS of Greater Cincinnati (CincyMLS)
MLS Number: 1831102
Nearby Homes
- 10250 Gateway Place
- 10301 Giverny Blvd
- 5056 Twinbrook Ct
- 9324 Old Plainfield Rd
- 4630 Creek Rd
- 4481 Hunt Rd
- 4085 Mefford Ln
- 4260 Hunt Rd
- 9477 Highland Ave
- 9462 Hunters Creek Dr
- 9412 Hunters Creek Dr
- 5355 Cooper Rd Unit F
- 3803 Fox Run Dr
- 11170 Huntwicke Place
- 11145 Kenwood Rd
- 8654 Tralee Ct
- 5900 Donjoy Dr
- 7758 Cooper Rd
- 9760 Bunker Hill Ln
- 9760 Bunker Hill Ln Unit 69
