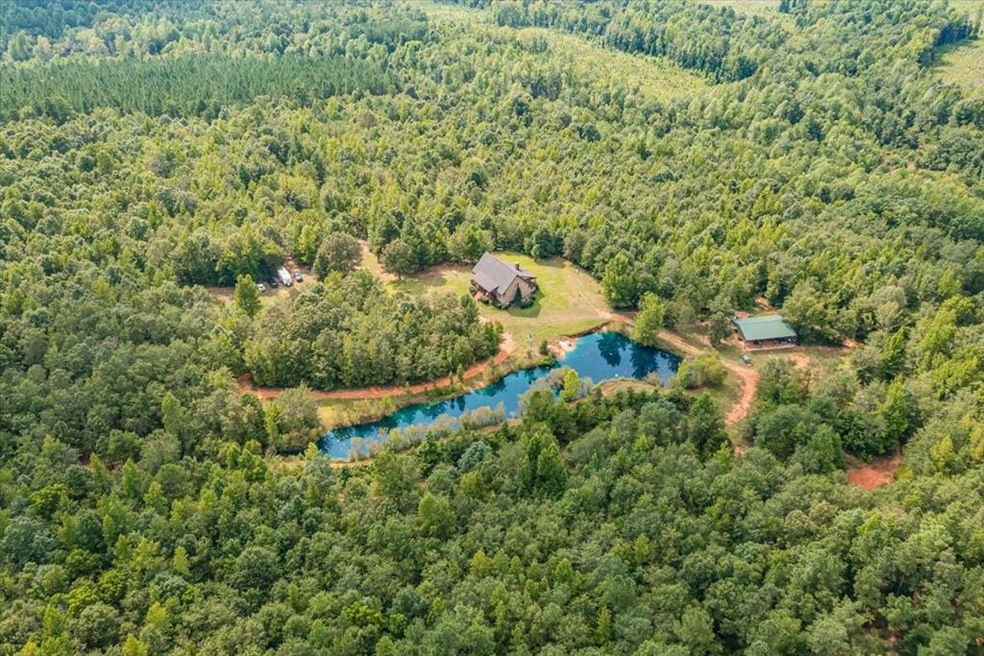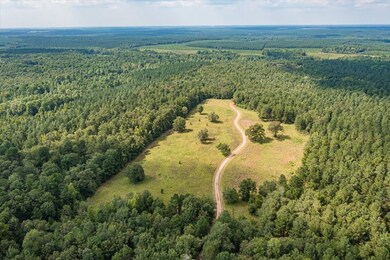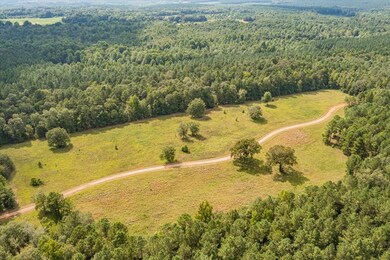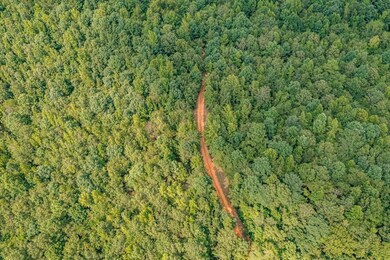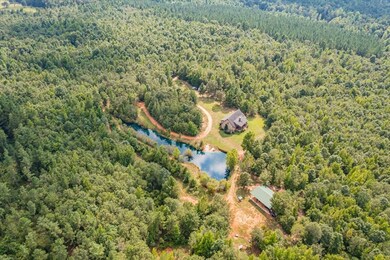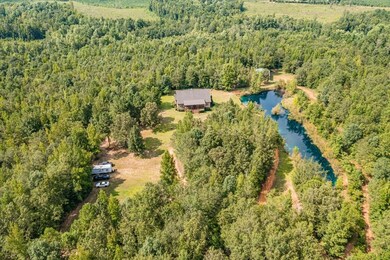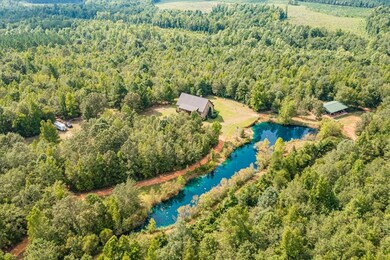
4230 Quaker Rd Keysville, GA 30816
Estimated Value: $562,000 - $677,000
Highlights
- Spa
- Pond
- Recreation Room
- Secluded Lot
- Great Room with Fireplace
- Wooded Lot
About This Home
As of October 2021Looking for country living? This beautiful property is nestled on over 57 acres that includes a 40x50 workshop and fully stocked pond. Inside you will find 5 bedrooms and 4 full baths, Anderson windows, custom trim work and cabinets as well as a dog shower in the laundry and a pool table! With this much land included, there is plenty of room for the avid hunters and the current owners have a few deer stands and feeders throughout the property. The pond is stocked with Bass, bream and catfish with a small trolling boat that makes fishing easy! Workshop has electric and water. The two massive porches will make you feel at ease and then in time to enjoy the new hot tub on the covered back porch. You have to see this property! It is truly one of a kind.
Last Listed By
Amity Jennell
RE/MAX Reinvented License #379502 Listed on: 08/13/2021
Home Details
Home Type
- Single Family
Est. Annual Taxes
- $1,895
Year Built
- Built in 2002
Lot Details
- Secluded Lot
- Front and Back Yard Sprinklers
- Wooded Lot
Parking
- Dirt Driveway
Home Design
- Composition Roof
- Stucco
Interior Spaces
- 3,290 Sq Ft Home
- 2-Story Property
- Central Vacuum
- Built-In Features
- Dry Bar
- Ceiling Fan
- Fireplace Features Masonry
- Blinds
- Great Room with Fireplace
- 2 Fireplaces
- Family Room
- Living Room
- Breakfast Room
- Dining Room
- Recreation Room
- Crawl Space
- Attic Floors
- Fire and Smoke Detector
- Washer and Gas Dryer Hookup
Kitchen
- Built-In Gas Oven
- Gas Range
- Dishwasher
- Kitchen Island
- Disposal
Flooring
- Wood
- Laminate
- Ceramic Tile
Bedrooms and Bathrooms
- 5 Bedrooms
- Primary Bedroom on Main
- 4 Full Bathrooms
Outdoor Features
- Spa
- Pond
- Stream or River on Lot
- Covered patio or porch
- Separate Outdoor Workshop
- Outbuilding
Schools
- Burke County Elementary School
- Burke County Middle School
- Burke County High School
Utilities
- Forced Air Heating and Cooling System
- Vented Exhaust Fan
- Well
- Water Heater
- Water Purifier
- Septic Tank
- Cable TV Available
Community Details
- No Home Owners Association
- None 2Bu Subdivision
Listing and Financial Details
- Assessor Parcel Number 044005A
Ownership History
Purchase Details
Home Financials for this Owner
Home Financials are based on the most recent Mortgage that was taken out on this home.Purchase Details
Home Financials for this Owner
Home Financials are based on the most recent Mortgage that was taken out on this home.Purchase Details
Similar Homes in Keysville, GA
Home Values in the Area
Average Home Value in this Area
Purchase History
| Date | Buyer | Sale Price | Title Company |
|---|---|---|---|
| Hrycych Salvatore Joseph | $497,750 | -- | |
| Allen James D | $349,900 | -- | |
| Durham Vicki S | -- | -- | |
| Durham Danny L | $48,000 | -- |
Mortgage History
| Date | Status | Borrower | Loan Amount |
|---|---|---|---|
| Open | Hrycych Salvatore Joseph | $497,750 | |
| Closed | Hrycych Salvatore Joseph | $497,750 | |
| Previous Owner | Allen James D | $339,403 | |
| Previous Owner | Durham Danny L | $192,000 | |
| Previous Owner | Durham Danny L | $264,000 |
Property History
| Date | Event | Price | Change | Sq Ft Price |
|---|---|---|---|---|
| 11/05/2021 11/05/21 | Off Market | $497,750 | -- | -- |
| 10/29/2021 10/29/21 | Sold | $497,750 | -0.4% | $151 / Sq Ft |
| 09/18/2021 09/18/21 | Pending | -- | -- | -- |
| 08/13/2021 08/13/21 | For Sale | $499,900 | +42.9% | $152 / Sq Ft |
| 11/03/2017 11/03/17 | Sold | $349,900 | 0.0% | $106 / Sq Ft |
| 10/01/2017 10/01/17 | Pending | -- | -- | -- |
| 08/30/2017 08/30/17 | For Sale | $349,900 | -- | $106 / Sq Ft |
Tax History Compared to Growth
Tax History
| Year | Tax Paid | Tax Assessment Tax Assessment Total Assessment is a certain percentage of the fair market value that is determined by local assessors to be the total taxable value of land and additions on the property. | Land | Improvement |
|---|---|---|---|---|
| 2024 | $1,895 | $214,194 | $46,832 | $167,362 |
| 2023 | $1,925 | $200,095 | $36,069 | $164,026 |
| 2022 | $1,540 | $173,856 | $33,725 | $140,131 |
| 2021 | $3,281 | $151,933 | $33,725 | $118,208 |
| 2020 | $3,286 | $151,933 | $33,725 | $118,208 |
| 2019 | $2,913 | $132,673 | $33,732 | $98,941 |
| 2018 | $3,076 | $132,673 | $33,732 | $98,941 |
| 2017 | $3,158 | $141,149 | $34,194 | $106,955 |
| 2016 | $3,165 | $140,555 | $34,194 | $106,361 |
| 2015 | $3,415 | $150,460 | $34,194 | $116,266 |
| 2014 | $3,441 | $150,460 | $34,194 | $116,266 |
| 2013 | -- | $150,460 | $34,194 | $116,266 |
Agents Affiliated with this Home
-
A
Seller's Agent in 2021
Amity Jennell
RE/MAX
-
S
Buyer's Agent in 2021
Stephen Ranzer
Coldwell Banker Realty*
-
C
Seller's Agent in 2017
Claire Stone
Meybohm
(706) 729-5275
-
Peter Purko

Buyer's Agent in 2017
Peter Purko
Summer House Realty
(706) 533-5694
188 Total Sales
Map
Source: REALTORS® of Greater Augusta
MLS Number: 474113
APN: 044-005A
- 4131 Quaker Rd
- 0 Story Mill Rd Unit 539969
- 356 Massey-Doss Rd
- 1415 Spread Oak Rd
- 1403 Spread Oak Rd
- 0 Spread Oak Rd Unit 538280
- 2536 Pine Needle Rd
- 2568 Pineneedle Rd
- 0 Keysville-Boggs Academy Rd
- 0 Perkins Rd
- 1083 Four Points Rd W
- 926 Wright Allen Rd
- 685 Bent Knee Rd
- 0 Twin Pines Rd Unit 509137
- 541 Bent Knee Rd
- 270 Autumn Rd
- 1 Tinkers Creek Trail
- 606 Winter Rd
- 146 Greiner Circle Extension
- 506 Greiner Cir
- 4230 Quaker Rd
- - Hwy 80
- 1032 Taylor Rd
- 4228 Quaker Rd
- 683 Taylor Rd
- 317 Bridge Taylor Rd
- 283 Taylor Rd
- 4278 Quaker Rd
- 4148 Quaker Rd
- 4148 Quaker Rd
- 4235 Quaker Rd
- 4195 Quaker Rd
- 4185 Quaker Rd
- 161 Bridge Taylor Rd
- 1781 Coursey Rd
- 4429 Quaker Rd
- 557 Taylor Rd
- 4003 Quaker Rd
- 121 Moten Cir
- 3931 Quaker Rd
