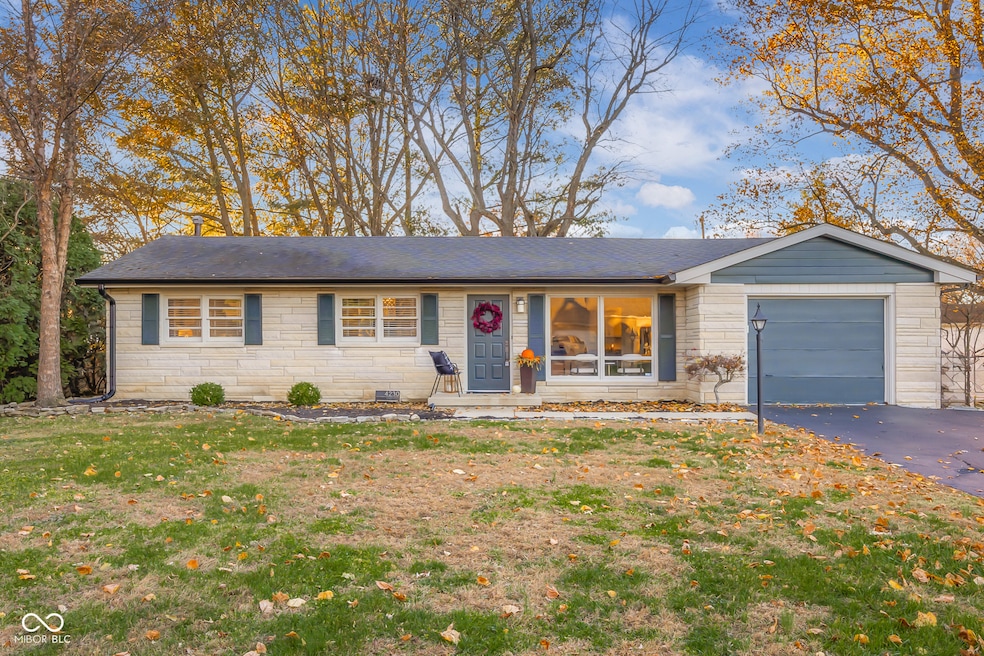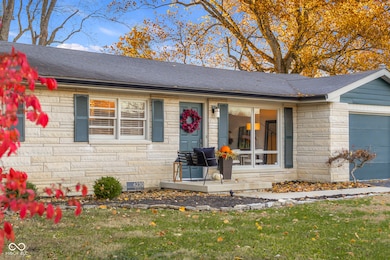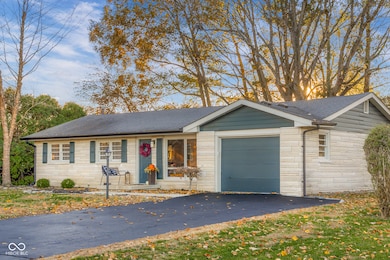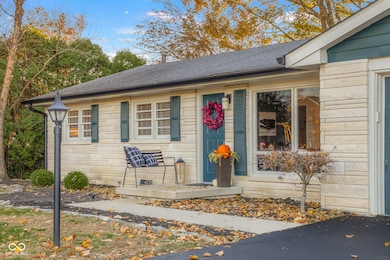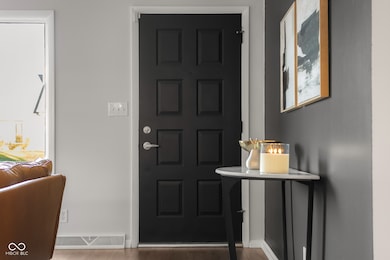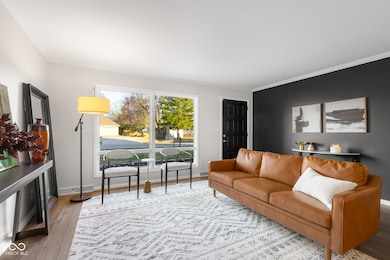4230 River Rd Columbus, IN 47203
Estimated payment $1,793/month
Highlights
- Updated Kitchen
- Mature Trees
- No HOA
- Columbus North High School Rated A
- Ranch Style House
- 1 Car Attached Garage
About This Home
Stunning 3 bed, 1.5 bath limestone ranch within walking distance to Parkside Elementary now offered for sale! 4230 River Rd has been thoughtfully updated throughout while still maintaining its original charm. The bright and airy living room flows seamlessly into the dining room, where you can enjoy views of the beautiful backyard. The updated kitchen, along with refreshed full and half baths, fresh paint, and new flooring, make this home truly move-in ready. The full, finished basement offers even more versatile living space, including a large family room, a flexible home office or gym area, and a utility room with ample storage. Outside, the fenced-in backyard features mature trees, a fire pit area perfect for entertaining, and a storage shed for all your tools and toys. With an unbeatable location and beautiful finishes, this one is ready for its next owner-don't miss your chance! Recent updates include: new 6 inch gutters, new HVAC 2018, renovated primary bath 2025, new paint and flooring in basement 2025. New epoxy garage floor and garage door opener in 2025. All new paint on walls and trim in 2025.
Listing Agent
1 Percent Lists Indiana Real Estate License #RB21000490 Listed on: 11/19/2025
Home Details
Home Type
- Single Family
Est. Annual Taxes
- $2,636
Year Built
- Built in 1961 | Remodeled
Lot Details
- 0.28 Acre Lot
- Mature Trees
Parking
- 1 Car Attached Garage
- Garage Door Opener
Home Design
- Ranch Style House
- Block Foundation
- Stone
Interior Spaces
- Combination Kitchen and Dining Room
Kitchen
- Updated Kitchen
- Eat-In Kitchen
- Breakfast Bar
- Gas Oven
- Built-In Microwave
- Dishwasher
- Disposal
Flooring
- Ceramic Tile
- Vinyl Plank
Bedrooms and Bathrooms
- 3 Bedrooms
Laundry
- Laundry on main level
- Dryer
- Washer
Attic
- Attic Access Panel
- Pull Down Stairs to Attic
Finished Basement
- Basement Fills Entire Space Under The House
- Sump Pump
Home Security
- Radon Detector
- Fire and Smoke Detector
Outdoor Features
- Shed
- Storage Shed
Schools
- Parkside Elementary School
- Northside Middle School
- Columbus North High School
Utilities
- Forced Air Heating and Cooling System
- Gas Water Heater
Community Details
- No Home Owners Association
- Riverview Acres Subdivision
Listing and Financial Details
- Tax Lot 51
- Assessor Parcel Number 039501430005600005
Map
Home Values in the Area
Average Home Value in this Area
Tax History
| Year | Tax Paid | Tax Assessment Tax Assessment Total Assessment is a certain percentage of the fair market value that is determined by local assessors to be the total taxable value of land and additions on the property. | Land | Improvement |
|---|---|---|---|---|
| 2024 | $2,636 | $234,600 | $56,300 | $178,300 |
| 2023 | $2,378 | $210,900 | $56,300 | $154,600 |
| 2022 | $2,331 | $205,900 | $56,300 | $149,600 |
| 2021 | $2,042 | $179,700 | $56,300 | $123,400 |
| 2020 | $1,996 | $176,100 | $56,300 | $119,800 |
| 2019 | $1,808 | $170,000 | $56,300 | $113,700 |
| 2018 | $1,837 | $160,900 | $56,300 | $104,600 |
| 2017 | $1,665 | $154,000 | $37,400 | $116,600 |
| 2016 | $3,287 | $150,600 | $37,400 | $113,200 |
| 2014 | $1,634 | $147,900 | $37,400 | $110,500 |
Property History
| Date | Event | Price | List to Sale | Price per Sq Ft |
|---|---|---|---|---|
| 11/19/2025 11/19/25 | For Sale | $298,000 | -- | $121 / Sq Ft |
Purchase History
| Date | Type | Sale Price | Title Company |
|---|---|---|---|
| Deed | $110,000 | Meridian Title Corporation | |
| Deed | $110,000 | -- | |
| Warranty Deed | -- | Attorney |
Source: MIBOR Broker Listing Cooperative®
MLS Number: 22073677
APN: 03-95-01-430-005.600-005
- 880 Towhee Dr
- 4335 River Rd
- 1127 Junco Dr
- 3635 River Rd
- 1031 Parkside Dr
- 1411 Parkside Dr
- 1050 Rockyford Dr
- 1311 Crescent Dr
- 650 North St
- 1045 Driftwood Ave
- 0 River Rd
- 3191 Sycamore Dr
- 1977 Stella Rock Ct
- 1981 Stella Rock Ct
- 1985 Stella Rock Ct
- 3050 Washington St
- 1966 Broadmoor Ln
- 2975 Washington St
- 3277 Muriel Place
- 2101 Oneida Ct
- 2333 Poshard Dr
- 1560 28th St
- 2310 Sims Ct
- 3838 Williamsburg Way
- 725 Sycamore St
- 818 7th St Unit A
- 850 7th St
- 2410 Charleston Place
- 1182 Quail Run Dr
- 2350 Thornybrook Dr
- 3390 Carolina St
- 200 E Jackson St
- 725 2nd St
- 1001 Stonegate Dr
- 420 Wint Ln
- 275 N Marr Rd
- 3393 N Country Brook St
- 133 Salzburg Blvd
- 2000 Charwood Dr
- 3440 Riverstone Way
