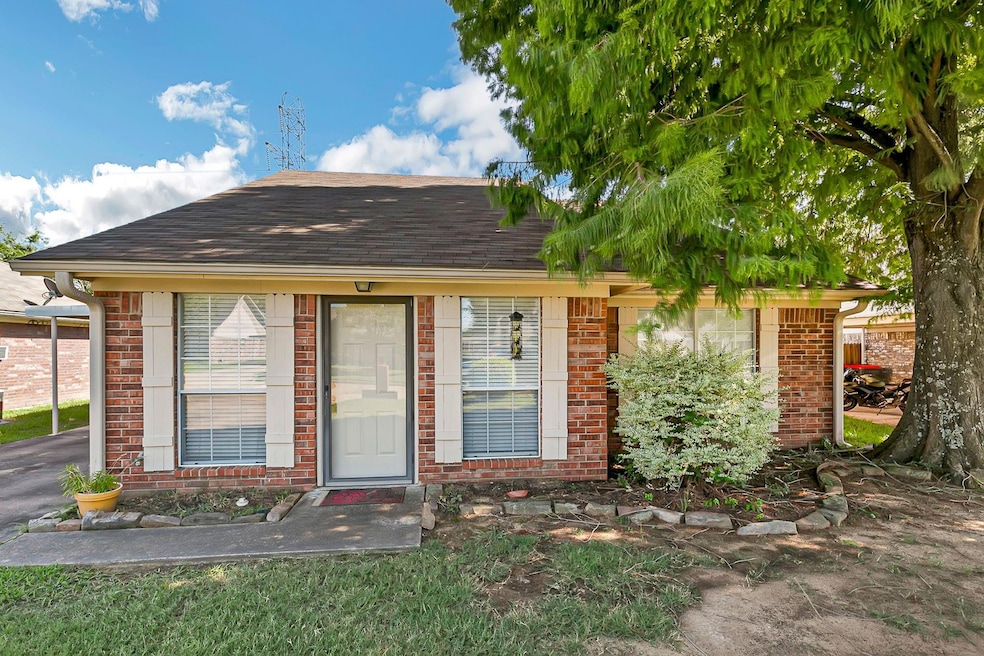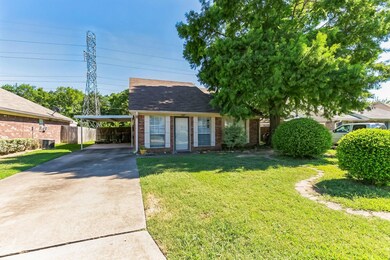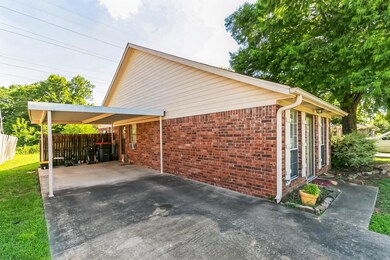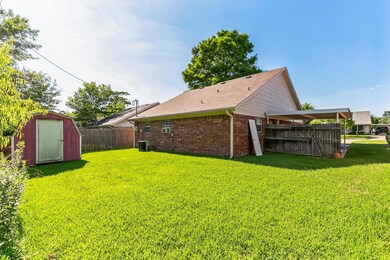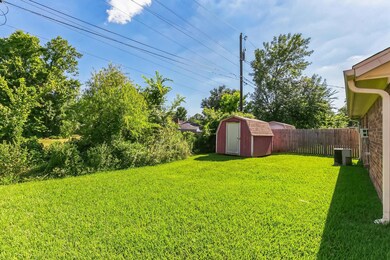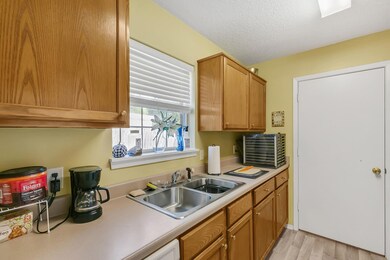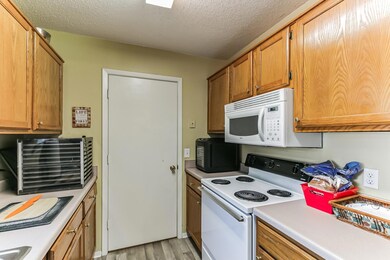
Highlights
- Traditional Architecture
- 1-Story Property
- Carpet
- Cooling Available
- Central Heating
About This Home
As of October 2024Well maintained 3 bed 2 bath house offers a picturesque slice of suburban tranquility. The exterior features a tasteful blend of brick, complemented by large windows that flood the interior with natural light. The master bedroom serves as a private retreat, complete with plush carpeting and an en-suite bathroom. Additional bedrooms offer comfort and flexibility, ideal for guests or a growing family. 4230 Sunrise Dr is not just a house, but a place to create lasting memories. This home is well located to offer easy access to local amenities all on a low traffic residential street ideal for raising kids or quiet living.
Last Agent to Sell the Property
Mission Real Estate Group Brokerage Phone: 210-690-0050 License #0700604 Listed on: 07/05/2024
Home Details
Home Type
- Single Family
Est. Annual Taxes
- $3,284
Year Built
- Built in 2000
Lot Details
- 5,401 Sq Ft Lot
Home Design
- Traditional Architecture
- Brick Exterior Construction
- Composition Roof
Interior Spaces
- 1,328 Sq Ft Home
- 1-Story Property
- Carpet
- Washer and Electric Dryer Hookup
Kitchen
- Electric Cooktop
- Microwave
- Dishwasher
Bedrooms and Bathrooms
- 3 Bedrooms
- 2 Full Bathrooms
Parking
- 1 Carport Space
- Additional Parking
Schools
- Everett Elementary School
- Stone Middle School
- Northlamar High School
Utilities
- Cooling Available
- Central Heating
Community Details
- Summerwood Estates Subdivision
Listing and Financial Details
- Legal Lot and Block 3 / B
- Assessor Parcel Number 109555
- $3,242 per year unexempt tax
Ownership History
Purchase Details
Home Financials for this Owner
Home Financials are based on the most recent Mortgage that was taken out on this home.Purchase Details
Purchase Details
Home Financials for this Owner
Home Financials are based on the most recent Mortgage that was taken out on this home.Purchase Details
Home Financials for this Owner
Home Financials are based on the most recent Mortgage that was taken out on this home.Purchase Details
Home Financials for this Owner
Home Financials are based on the most recent Mortgage that was taken out on this home.Similar Homes in Paris, TX
Home Values in the Area
Average Home Value in this Area
Purchase History
| Date | Type | Sale Price | Title Company |
|---|---|---|---|
| Deed | -- | Stone Title | |
| Warranty Deed | -- | None Listed On Document | |
| Interfamily Deed Transfer | -- | Amrock Inc | |
| Vendors Lien | -- | None Available | |
| Vendors Lien | -- | -- |
Mortgage History
| Date | Status | Loan Amount | Loan Type |
|---|---|---|---|
| Open | $170,720 | New Conventional | |
| Previous Owner | $106,200 | Credit Line Revolving | |
| Previous Owner | $66,406 | FHA | |
| Previous Owner | $72,856 | FHA | |
| Previous Owner | $69,000 | New Conventional |
Property History
| Date | Event | Price | Change | Sq Ft Price |
|---|---|---|---|---|
| 10/15/2024 10/15/24 | Sold | -- | -- | -- |
| 09/16/2024 09/16/24 | Pending | -- | -- | -- |
| 08/13/2024 08/13/24 | Price Changed | $179,900 | -2.7% | $135 / Sq Ft |
| 07/26/2024 07/26/24 | Price Changed | $184,900 | -5.1% | $139 / Sq Ft |
| 07/19/2024 07/19/24 | Price Changed | $194,900 | -2.5% | $147 / Sq Ft |
| 07/05/2024 07/05/24 | For Sale | $199,900 | -- | $151 / Sq Ft |
Tax History Compared to Growth
Tax History
| Year | Tax Paid | Tax Assessment Tax Assessment Total Assessment is a certain percentage of the fair market value that is determined by local assessors to be the total taxable value of land and additions on the property. | Land | Improvement |
|---|---|---|---|---|
| 2024 | $3,284 | $188,740 | $11,500 | $177,240 |
| 2023 | $3,242 | $179,110 | $10,800 | $168,310 |
| 2022 | $2,863 | $145,530 | $10,800 | $134,730 |
| 2021 | $1,717 | $89,440 | $10,800 | $78,640 |
| 2020 | $1,757 | $89,440 | $10,800 | $78,640 |
| 2019 | $1,704 | $82,290 | $10,800 | $71,490 |
| 2018 | $1,836 | $88,620 | $10,000 | $78,620 |
| 2017 | $1,939 | $88,620 | $10,000 | $78,620 |
| 2016 | $1,939 | $88,620 | $10,000 | $78,620 |
| 2015 | -- | $75,740 | $10,000 | $65,740 |
| 2014 | -- | $75,740 | $10,000 | $65,740 |
Agents Affiliated with this Home
-
David Wilson
D
Seller's Agent in 2024
David Wilson
Mission Real Estate Group
(972) 904-9795
27 Total Sales
-
Jay Cain
J
Buyer's Agent in 2024
Jay Cain
United Country Altaterra Realt
(903) 219-2439
3 Total Sales
Map
Source: North Texas Real Estate Information Systems (NTREIS)
MLS Number: 20661716
APN: 109555
- 4580 Thomas Dr
- 3750 Castlegate Dr
- 1120 Mockingbird Ln
- 3870 Lamar Ave
- 4205 Primrose Ln
- 1205 Mockingbird Ln
- 4255 Primrose Ln
- 4230 Primrose Ln
- 4010 Oleander St
- 3925 Jasmine St
- 0 Ruby Way Unit 20976278
- 4115 Alpine St
- 1050 35th St NE
- 4010 Alpine St
- 125 48th St SE
- 4115 Holbrook St
- 635 Cedar Creek Dr
- Lots 7 & 8 NE 36th St
- Lot 6 NE 36th St
- LOT 5 NE 36th St
