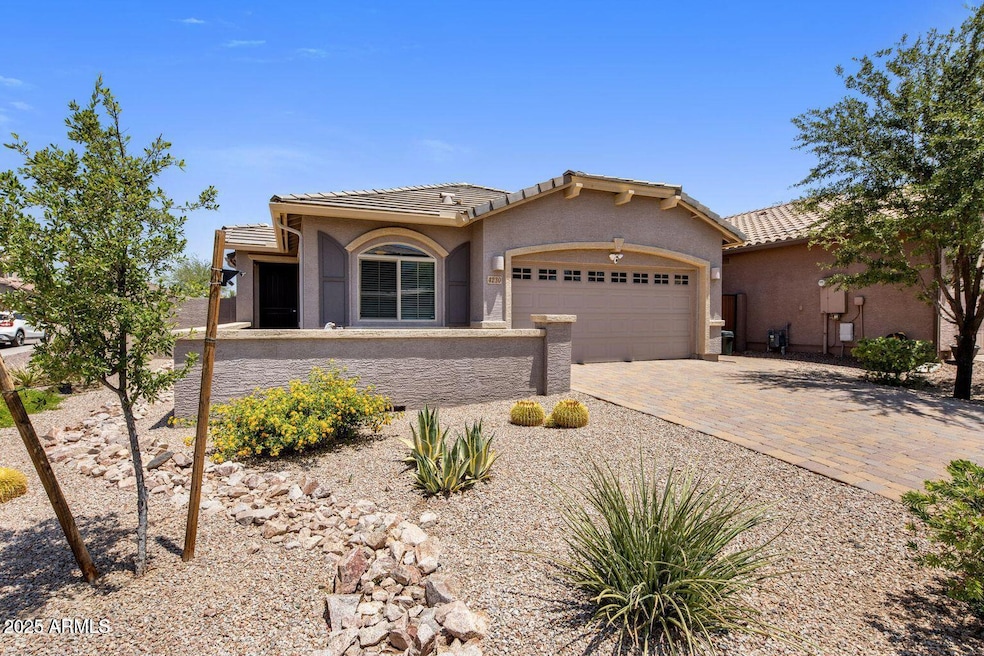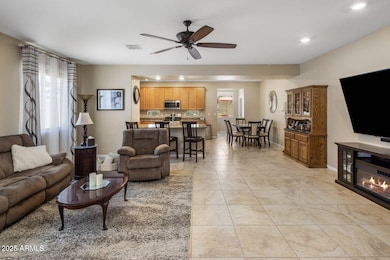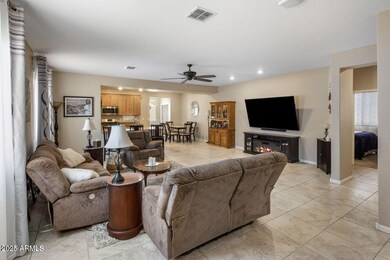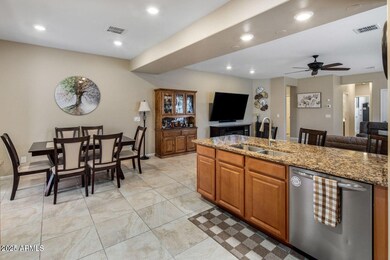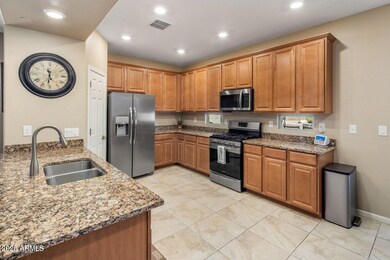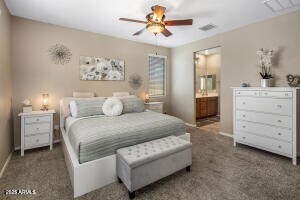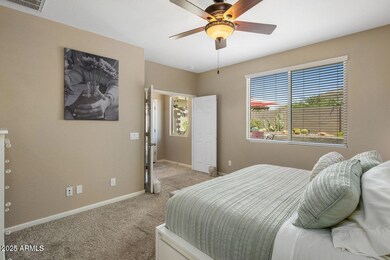4230 W Palace Station Rd New River, AZ 85087
Highlights
- Fitness Center
- Community Lake
- Corner Lot
- Gavilan Peak Elementary School Rated A
- Clubhouse
- Furnished
About This Home
Lovely fully furnished single-level smart home, perfectly positioned on a premium North/South-facing corner lot in the desirable Circle Mountain Ranch community. Built in 2018 by Lennar, this 4-bedroom, 2 bathroom home offers 1,799 sq ft of stylish and functional living space with a spacious split floorplan. At the heart of the home is a bright great room that opens to a modern kitchen featuring granite countertops, a breakfast bar, gas stove, stainless steel appliances, and a walk-in pantry. Dual-pane vinyl windows, beautiful finishes, and a brand-new HVAC system (2024) enhance comfort and energy efficiency. The expansive double-door owner's suite includes an en suite bath with double vanity, private toilet room, and a large walk-in closet. Step outside to a lovely landscaped, SEE MORE low maintenance, resort style backyard with Pergola and covered patio. Located in the Deer Valley Unified School District with a BASIS school less than a mile away and just minutes from I-17 and Anthem Way, this home offers quick access to top-rated schools, parks, and scenic walking paths. Enjoy all the amenities of Anthem, including water park, pickleball courts, walking paths, catch and release fishing ponds and so much more a professionally managed community can offer.
Home Details
Home Type
- Single Family
Est. Annual Taxes
- $2,117
Year Built
- Built in 2018
Lot Details
- 6,304 Sq Ft Lot
- Desert faces the front and back of the property
- Block Wall Fence
- Artificial Turf
- Corner Lot
Parking
- 2 Car Direct Access Garage
Home Design
- Wood Frame Construction
- Tile Roof
- Stucco
Interior Spaces
- 1,799 Sq Ft Home
- 1-Story Property
- Furnished
- Ceiling Fan
- Smart Home
Kitchen
- Walk-In Pantry
- Built-In Microwave
- Kitchen Island
- Granite Countertops
Flooring
- Carpet
- Tile
Bedrooms and Bathrooms
- 4 Bedrooms
- 2 Bathrooms
- Double Vanity
Laundry
- Dryer
- Washer
Schools
- Canyon Springs Stem Academy Elementary And Middle School
- Boulder Creek High School
Utilities
- Central Air
- Heating Available
- High Speed Internet
- Cable TV Available
Additional Features
- No Interior Steps
- Covered Patio or Porch
Listing and Financial Details
- Rent includes utility caps apply
- 6-Month Minimum Lease Term
- Tax Lot 34
- Assessor Parcel Number 202-23-423
Community Details
Overview
- Property has a Home Owners Association
- Anthem Parkside Association, Phone Number (623) 742-4563
- Built by Lennar
- Circle Mountain Ranch Subdivision
- Community Lake
Amenities
- Clubhouse
- Theater or Screening Room
- Recreation Room
Recreation
- Tennis Courts
- Pickleball Courts
- Fitness Center
- Fenced Community Pool
- Community Spa
- Bike Trail
Pet Policy
- No Pets Allowed
Map
Source: Arizona Regional Multiple Listing Service (ARMLS)
MLS Number: 6893823
APN: 202-23-423
- 44314 N 42nd Ln
- 4207 W Bradshaw Creek Ln
- 4136 W Palace Station Rd
- 4127 W Acorn Valley Trail
- 4152 W Bradshaw Creek Ln
- 44632 N 43rd Dr
- 44025 N 44th Ln
- 44622 N 41st Dr
- 44723 N 44th Ave
- 4308 W Kastler Ln Unit 2
- 44722 N 44th Dr
- 4414 Gold Pan Place
- 43603 N 44th Ln
- 43856 N Hudson Trail
- 3840 W Brogan Ct
- 43506 N 44th Ln
- 43303 N 44th Ave
- 43619 N National Ct
- 3522 W Rivera Dr Unit 4
- 3813 W Lapenna Dr
- 44713 N 44th Dr
- 4347 W Bradshaw Creek Ln
- 4145 W Bradshaw Creek Ln
- 4288 W Denali Ln
- 4159 W Kenai Dr
- 43330 N Heavenly Way
- 43337 N Heavenly Way
- 42723 N 43rd Dr Unit II
- 4403 W Powell Dr
- 3534 W Rushmore Dr Unit 21B
- 3825 W Anthem Way
- 3825 W Anthem Way Unit A2
- 3825 W Anthem Way Unit C1
- 3825 W Anthem Way Unit B2
- 42130 N 44th Dr Unit 1
- 4601 W Moss Springs Rd
- 3701 W Anthem Way
- 41915 N 46th Dr
- 42424 N Gavilan Peak Pkwy Unit 16104
- 4611 W Stoneman Dr
