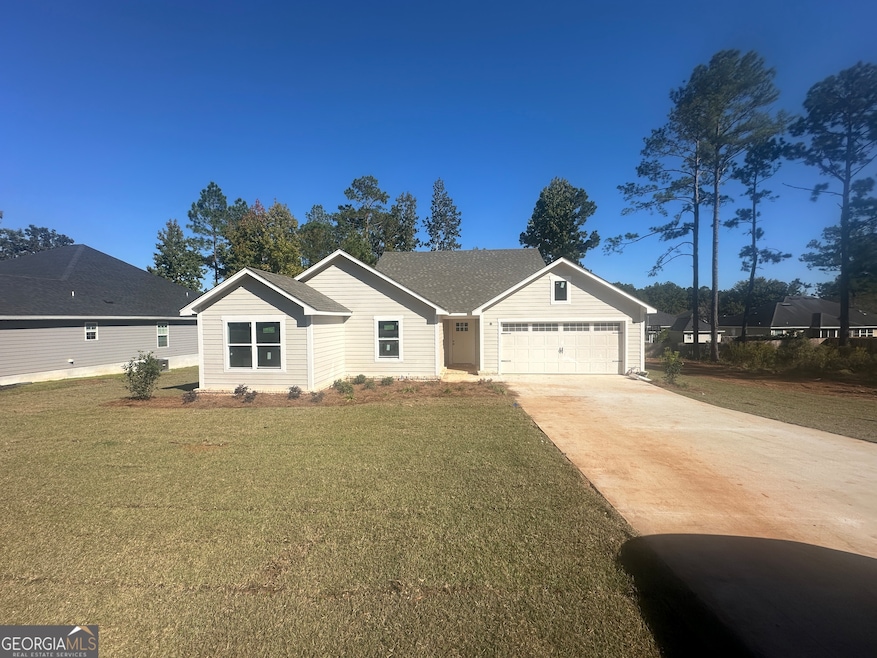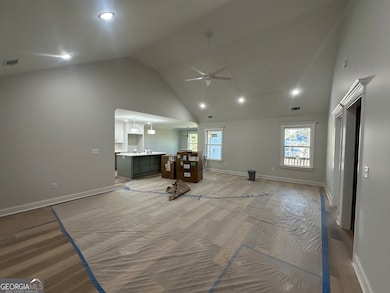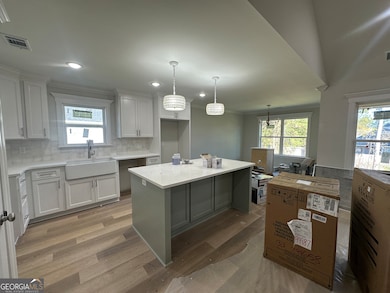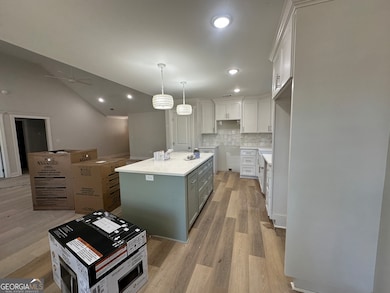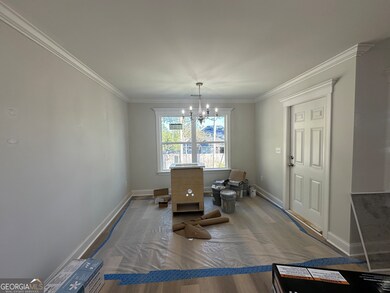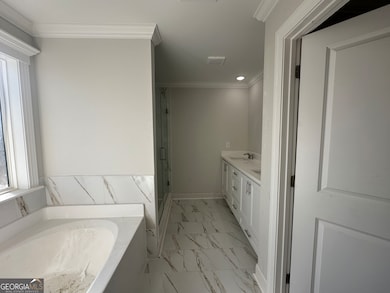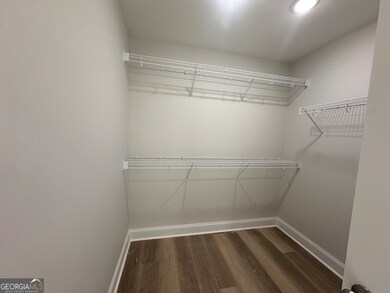4230 Whithorn Way Valdosta, GA 31605
Estimated payment $1,750/month
Highlights
- Craftsman Architecture
- Farmhouse Sink
- Cul-De-Sac
- Vaulted Ceiling
- Stainless Steel Appliances
- In-Law or Guest Suite
About This Home
Stunning new construction home in an established neighborhood! This immaculate, brand new construction features a thoughtfully designed split floor plan, offering both privacy and style. With four spacious bedrooms and three full baths, this home is perfect for families or those who love to entertain. Step inside to discover a large kitchen that is sure to impress. The centerpiece is a beautiful island topped with granite countertops, complemented by a charming farmhouse sink. The primary suite is a true retreat, boasting a tranquil atmosphere with a large tile shower, a separate soaking tub, and a stunning vanity that adds a touch of sophistication. The two bedrooms share another bathroom, showcasing custom cabinetry that provides both storage and style. The third bedroom has its own private bath, perfect for guests. Enjoy the outdoors with a covered patio. It is perfect for relaxing or entertaining in the backyard. Nestled in an established neighborhood with appealing sidewalks, this home offers a sense of community and convenience. Don't miss your chance to own this incredible property-schedule a showing today and experience the beauty and comfort it has to offer!
Home Details
Home Type
- Single Family
Est. Annual Taxes
- $391
Year Built
- Built in 2025 | Under Construction
Lot Details
- 0.26 Acre Lot
- Cul-De-Sac
Parking
- Garage
Home Design
- Craftsman Architecture
- Concrete Siding
Interior Spaces
- 1,827 Sq Ft Home
- 1-Story Property
- Vaulted Ceiling
- Entrance Foyer
- Family Room
- Pull Down Stairs to Attic
- Laundry Room
Kitchen
- Oven or Range
- Microwave
- Dishwasher
- Stainless Steel Appliances
- Farmhouse Sink
Flooring
- Laminate
- Tile
Bedrooms and Bathrooms
- 4 Main Level Bedrooms
- Split Bedroom Floorplan
- Walk-In Closet
- In-Law or Guest Suite
- 3 Full Bathrooms
- Double Vanity
- Soaking Tub
- Bathtub Includes Tile Surround
- Separate Shower
Schools
- Dewar Elementary School
- Pine Grove Middle School
- Lowndes High School
Utilities
- Central Heating and Cooling System
- High Speed Internet
- Phone Available
- Cable TV Available
Community Details
Overview
- Property has a Home Owners Association
- Association fees include ground maintenance
- Highlands Subdivision
Amenities
- Laundry Facilities
Map
Home Values in the Area
Average Home Value in this Area
Tax History
| Year | Tax Paid | Tax Assessment Tax Assessment Total Assessment is a certain percentage of the fair market value that is determined by local assessors to be the total taxable value of land and additions on the property. | Land | Improvement |
|---|---|---|---|---|
| 2024 | $377 | $14,000 | $14,000 | $0 |
| 2023 | $391 | $14,000 | $14,000 | $0 |
| 2022 | $237 | $7,000 | $7,000 | $0 |
| 2021 | $243 | $7,000 | $7,000 | $0 |
| 2020 | $249 | $7,000 | $7,000 | $0 |
| 2019 | $248 | $7,000 | $7,000 | $0 |
| 2018 | $252 | $7,000 | $7,000 | $0 |
| 2017 | $507 | $14,000 | $14,000 | $0 |
| 2016 | $506 | $14,000 | $14,000 | $0 |
| 2015 | $465 | $14,000 | $14,000 | $0 |
| 2014 | $135 | $14,000 | $14,000 | $0 |
Property History
| Date | Event | Price | List to Sale | Price per Sq Ft | Prior Sale |
|---|---|---|---|---|---|
| 10/24/2025 10/24/25 | For Sale | $325,000 | +1200.0% | $178 / Sq Ft | |
| 09/15/2022 09/15/22 | Sold | $25,000 | -16.7% | -- | View Prior Sale |
| 08/18/2022 08/18/22 | Pending | -- | -- | -- | |
| 08/18/2022 08/18/22 | For Sale | $30,000 | -- | -- |
Purchase History
| Date | Type | Sale Price | Title Company |
|---|---|---|---|
| Warranty Deed | $100,000 | -- | |
| Limited Warranty Deed | $77,000 | -- | |
| Warranty Deed | $240,500 | -- | |
| Deed | -- | -- | |
| Deed | -- | -- |
Source: Georgia MLS
MLS Number: 10632409
APN: 0146C-186
- 4049 Applecross Rd
- 4139 Whithorn Way
- 5303 Branch Point Dr
- 5327 Vine Dr
- 3713 Mulligan Rd
- 4316 Knollwood Cir
- 3476 Greenhill Dr
- 3566 Beulah Cir
- The Belfort Plan at Hawthorne North
- The Beau Plan at Hawthorne North
- The Ryleigh Plan at Hawthorne North
- The Carol Plan at Hawthorne North
- The Walker Plan at Hawthorne North
- 4300 Bemiss Rd
- 3789 Heatherwoods Dr
- 3747 Robin Ln
- 3515 Spence Dr
- 3378 Dinky Run
- 3713 Robin Ln
- 3528 Harvest Trail
- 4901 Stonebrooke Dr Unit LISMORE
- 5269 Dr
- 5148 Northwind Blvd
- 4063 Chadwyck Dr
- 5201b Greyfield Cir
- 4750 Mac Rd
- 4123 Sedgwyck Ln
- 4066 Mckenzie Ln
- 3944 Medieval Ct
- 3925 N Oak Street Extension
- 2821 Clayton Dr
- 1800 Eastwind Rd
- 1718 Northside Dr
- 3833 N Oak Street Extension
- 2611 Bemiss Rd
- 480 Murray Rd
- 3131 N Oak Street Extension
- 422 Connell Rd
- 420 Connell Rd
- 2415 Seth Place
