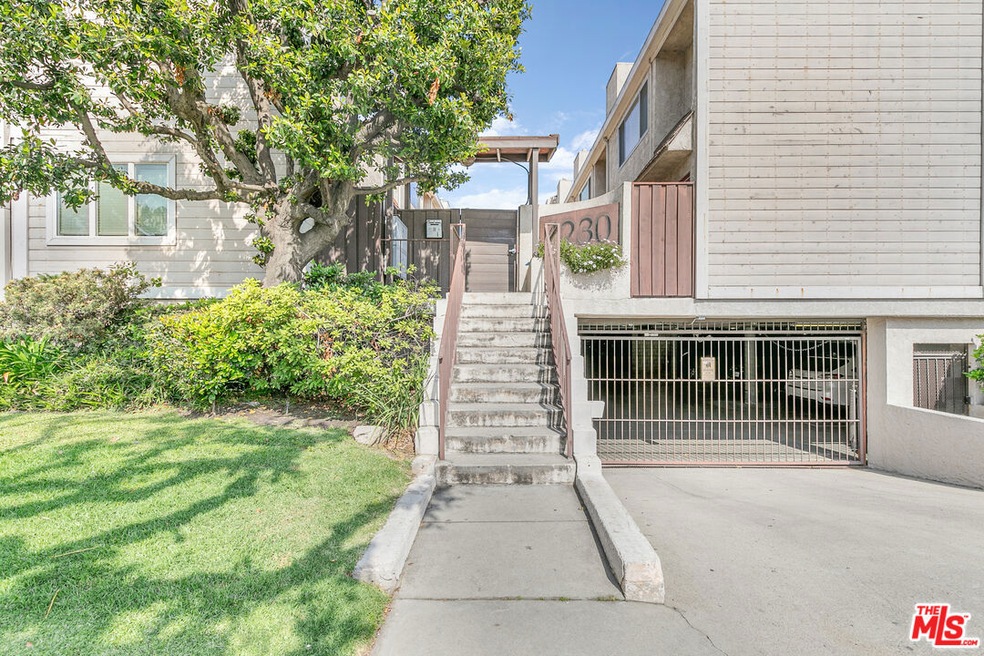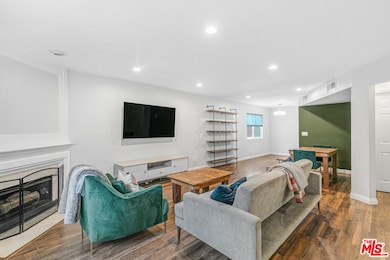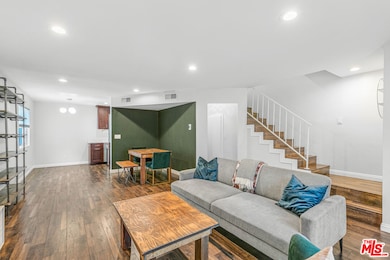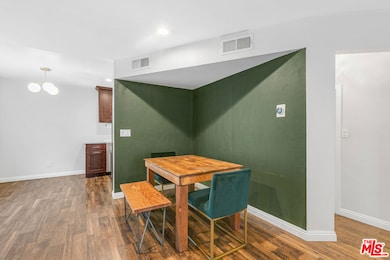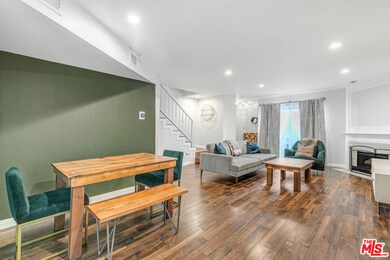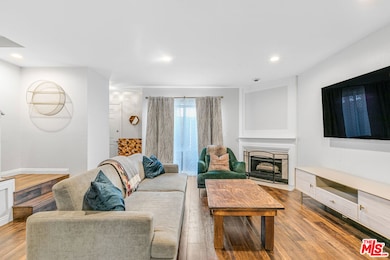4230 Whitsett Ave Unit 8 Studio City, CA 91604
Highlights
- In Ground Pool
- Gated Parking
- Wood Flooring
- North Hollywood Senior High School Rated A
- Gated Community
- Breakfast Area or Nook
About This Home
Welcome to 4230 Whitsett Ave #8, where warmth and style live happily ever after. This two-story, 2 bedroom, 2.5 bathroom condo is 1,213 square feet of thoughtfully laid-out living, tucked inside a charming gated building with a communal pool that basically begs for summer hangs. Head inside and you're greeted by tall ceilings, rich wood floors, and a cozy living room anchored by a decorative fireplace. There's a small private patio just off the sliding glass doors, perfect for your morning coffee, a good book, or a quick scroll through Zillow just to remind yourself how great this spot is. The kitchen has everything you need and nothing you don't: stainless steel appliances, fridge, stove, dishwasher, and even a washer/dryer neatly tucked away. Whether you're reheating Erewhon leftovers or going full Barefoot Contessa, you're covered. Upstairs, you'll find two bright bedrooms, both with their own en suite bathrooms so no one's ever fighting over sink space again. The primary bedroom is a total vibe, with vaulted wood-beam ceilings and enough space for a king bed, dresser, reading nook, and your ego.Other perks: central air and heat, tandem parking for two cars, and did we mention the pool? And if location is everything, this one's got it. You're just around the corner from the Studio City Farmers Market (every Sunday), Aroma Coffee, Salt & Straw, Joan's on Third, and McConnell's Ice Cream when you're feeling fancy. Ventura Blvd is your new playground and Fryman Canyon is waiting for your weekend hikes. Unit will be delivered unfurnished, even though the photos show furniture. Just imagine your own pieces in here, living their best life. Come see it for yourself and fall in love with your next chapter!
Condo Details
Home Type
- Condominium
Est. Annual Taxes
- $8,339
Year Built
- Built in 1974
Parking
- 2 Car Garage
- Tandem Parking
- Gated Parking
Interior Spaces
- 1,213 Sq Ft Home
- 2-Story Property
- Beamed Ceilings
- Living Room with Fireplace
- Property Views
Kitchen
- Breakfast Area or Nook
- Oven or Range
- Microwave
- Freezer
- Dishwasher
- Disposal
Flooring
- Wood
- Tile
- Vinyl
Bedrooms and Bathrooms
- 2 Bedrooms
Laundry
- Laundry Room
- Laundry in Kitchen
- Dryer
- Washer
Outdoor Features
- In Ground Pool
- Open Patio
Utilities
- Central Heating and Cooling System
Listing and Financial Details
- Security Deposit $3,495
- Tenant pays for electricity, gas, insurance, water
- 12 Month Lease Term
- Assessor Parcel Number 2367-008-055
Community Details
Recreation
- Community Pool
Pet Policy
- Call for details about the types of pets allowed
Security
- Gated Community
Map
Source: The MLS
MLS Number: 25544921
APN: 2367-008-055
- 4248 Whitsett Ave
- 4312 Babcock Ave Unit 6
- 4326 Babcock Ave Unit 305
- 4328 Wilkinson Ave
- 4314 Teesdale Ave
- 4320 Teesdale Ave
- 12344 Moorpark St Unit 3
- 4113 Shadyglade Ave
- 4112 Shadyglade Ave
- 4424 Whitsett Ave Unit 309
- 12603 Moorpark St Unit 303
- 4115 Laurelgrove Ave
- 4255 Saint Clair Ave
- 12633 Moorpark St Unit 111
- 4146 Saint Clair Ave
- 12464 Laurel Terrace Dr
- 3935 Rhodes Ave
- 4209 Vantage Ave
- 4116 Bellingham Ave
- 4036 Sunswept Dr
