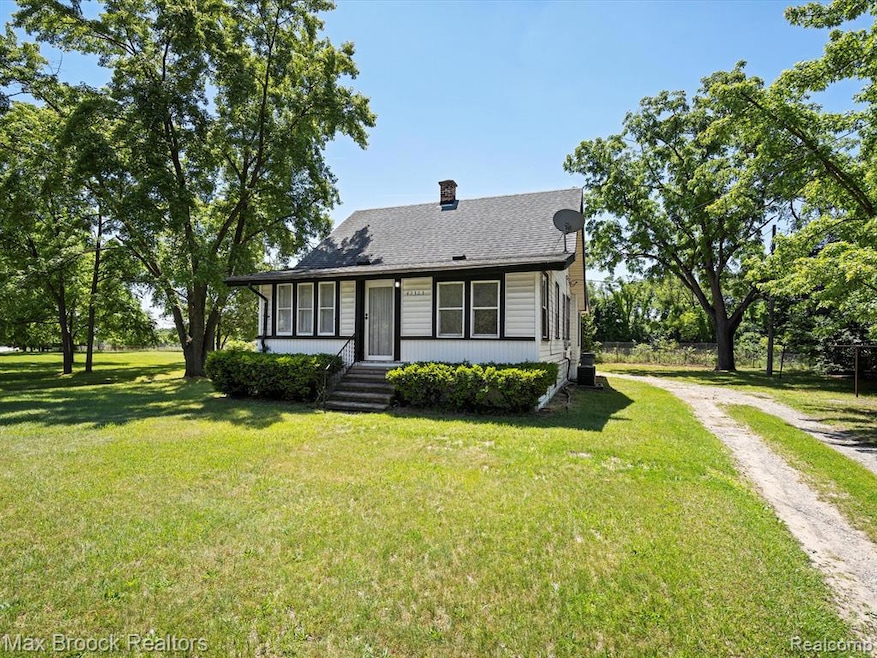
$275,000
- 2 Beds
- 1 Bath
- 986 Sq Ft
- 520 Parkview Dr
- Plymouth, MI
Discover this beautiful ranch tucked away in a quiet and friendly subdivision, just a short bike ride from charming downtown Plymouth! Enjoy easy access to year-round festivals, parks, boutique shopping, and a variety of top-rated restaurants.Step inside to a spacious great room with vaulted ceilings, perfect for relaxing or entertaining. The open-concept kitchen features modern updates and comes
Jill Bugeja VM Real Estate Group
