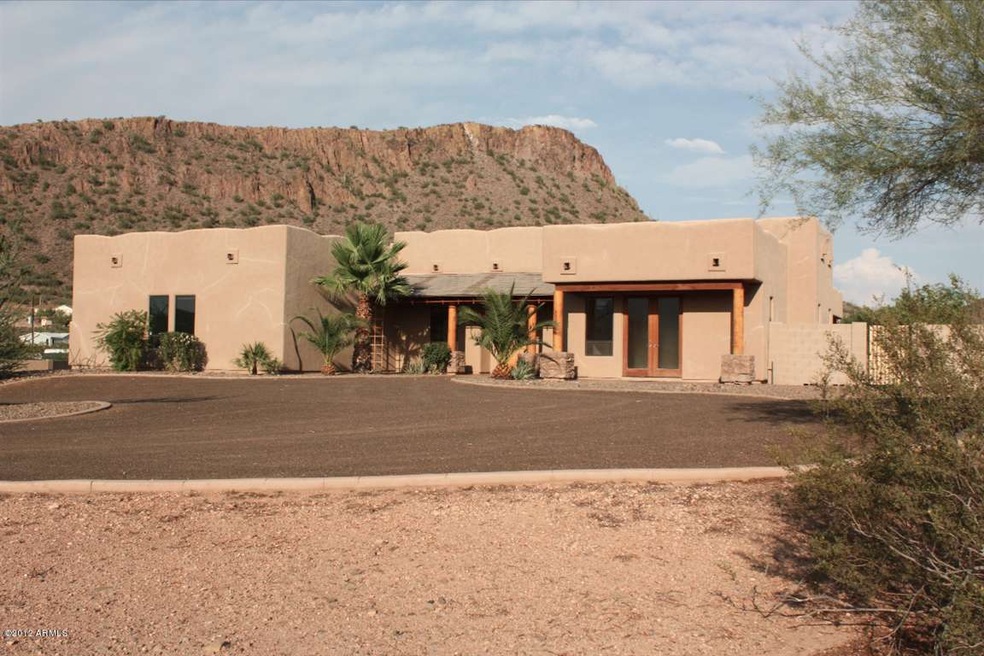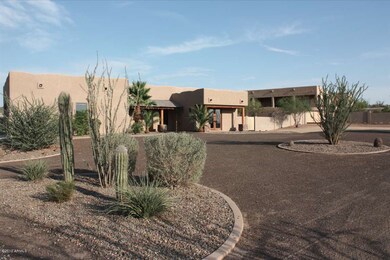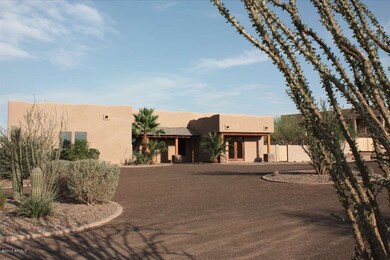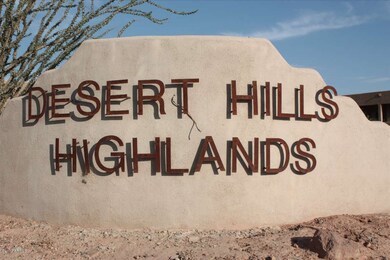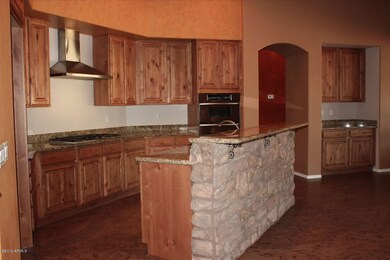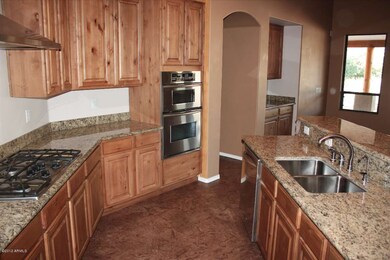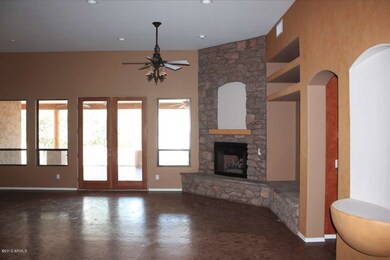
42307 N 7th St Phoenix, AZ 85086
Highlights
- RV Gated
- Mountain View
- Santa Fe Architecture
- New River Elementary School Rated A-
- Vaulted Ceiling
- Hydromassage or Jetted Bathtub
About This Home
As of August 2018Beautiful Move-In ready one of a kind home in Desert Hills. This custom estate is a desert jewel on over an acre with spectacular mountain views. This is not a short sale or a REO Property. Home was designed with a spacious floor plan including 4 bedrooms, 4.5 baths, and a designated office which, if needed, could easily be converted to a 5th bedroom. Every bedroom comes with a large walk in closet and a bathroom. Game room has a wet bar and is attached to a casita with separate entrance. Other features include stamped concrete floor, granite slab counter tops, stainless steel appliances, custom paint with faux finish, new soft water filtrations system owned by owner, travertine shower surroundings, an oversized 3 car garage with an abundance of storage, and much much more.
Last Agent to Sell the Property
Trinity Peltier
Realty ONE Group License #SA624308000 Listed on: 08/13/2012
Home Details
Home Type
- Single Family
Est. Annual Taxes
- $2,955
Year Built
- Built in 2005
Lot Details
- 1.02 Acre Lot
- Desert faces the front of the property
- Block Wall Fence
Parking
- 3 Car Garage
- Circular Driveway
- RV Gated
Home Design
- Santa Fe Architecture
- Wood Frame Construction
- Built-Up Roof
- Stucco
Interior Spaces
- 3,391 Sq Ft Home
- 1-Story Property
- Wet Bar
- Vaulted Ceiling
- Ceiling Fan
- 1 Fireplace
- Mountain Views
Kitchen
- Gas Cooktop
- Built-In Microwave
- Kitchen Island
- Granite Countertops
Flooring
- Carpet
- Concrete
Bedrooms and Bathrooms
- 4 Bedrooms
- Primary Bathroom is a Full Bathroom
- 4.5 Bathrooms
- Dual Vanity Sinks in Primary Bathroom
- Hydromassage or Jetted Bathtub
- Bathtub With Separate Shower Stall
Outdoor Features
- Covered Patio or Porch
Schools
- New River Elementary School
- Gavilan Peak Elementary Middle School
- Boulder Creek High School
Utilities
- Refrigerated Cooling System
- Heating Available
- Shared Well
- Septic Tank
- Cable TV Available
Community Details
- No Home Owners Association
- Association fees include no fees
- Custom Subdivision
Listing and Financial Details
- Assessor Parcel Number 211-70-020-C
Ownership History
Purchase Details
Purchase Details
Home Financials for this Owner
Home Financials are based on the most recent Mortgage that was taken out on this home.Purchase Details
Home Financials for this Owner
Home Financials are based on the most recent Mortgage that was taken out on this home.Purchase Details
Home Financials for this Owner
Home Financials are based on the most recent Mortgage that was taken out on this home.Purchase Details
Home Financials for this Owner
Home Financials are based on the most recent Mortgage that was taken out on this home.Purchase Details
Home Financials for this Owner
Home Financials are based on the most recent Mortgage that was taken out on this home.Similar Homes in the area
Home Values in the Area
Average Home Value in this Area
Purchase History
| Date | Type | Sale Price | Title Company |
|---|---|---|---|
| Warranty Deed | -- | None Listed On Document | |
| Warranty Deed | $539,000 | Magnus Title Agency Llc | |
| Warranty Deed | $420,000 | First American Title Ins Co | |
| Trustee Deed | $329,000 | None Available | |
| Warranty Deed | $680,000 | U S Title Agency Inc | |
| Special Warranty Deed | $70,566 | Capital Title Agency Inc |
Mortgage History
| Date | Status | Loan Amount | Loan Type |
|---|---|---|---|
| Previous Owner | $507,000 | New Conventional | |
| Previous Owner | $50,000 | Credit Line Revolving | |
| Previous Owner | $431,200 | New Conventional | |
| Previous Owner | $408,096 | VA | |
| Previous Owner | $413,200 | VA | |
| Previous Owner | $319,000 | Purchase Money Mortgage | |
| Previous Owner | $319,000 | Stand Alone Refi Refinance Of Original Loan | |
| Previous Owner | $612,000 | New Conventional | |
| Previous Owner | $335,000 | Unknown | |
| Previous Owner | $330,200 | New Conventional |
Property History
| Date | Event | Price | Change | Sq Ft Price |
|---|---|---|---|---|
| 08/31/2018 08/31/18 | Sold | $539,000 | -2.0% | $159 / Sq Ft |
| 05/31/2018 05/31/18 | For Sale | $549,777 | +30.9% | $162 / Sq Ft |
| 09/28/2012 09/28/12 | Sold | $420,000 | -1.2% | $124 / Sq Ft |
| 08/29/2012 08/29/12 | Pending | -- | -- | -- |
| 08/13/2012 08/13/12 | For Sale | $425,000 | -- | $125 / Sq Ft |
Tax History Compared to Growth
Tax History
| Year | Tax Paid | Tax Assessment Tax Assessment Total Assessment is a certain percentage of the fair market value that is determined by local assessors to be the total taxable value of land and additions on the property. | Land | Improvement |
|---|---|---|---|---|
| 2025 | $4,861 | $46,413 | -- | -- |
| 2024 | $4,599 | $44,203 | -- | -- |
| 2023 | $4,599 | $63,620 | $12,720 | $50,900 |
| 2022 | $4,415 | $50,870 | $10,170 | $40,700 |
| 2021 | $4,504 | $49,020 | $9,800 | $39,220 |
| 2020 | $4,400 | $44,350 | $8,870 | $35,480 |
| 2019 | $4,247 | $41,910 | $8,380 | $33,530 |
| 2018 | $4,087 | $41,560 | $8,310 | $33,250 |
| 2017 | $3,999 | $38,550 | $7,710 | $30,840 |
| 2016 | $3,628 | $39,430 | $7,880 | $31,550 |
| 2015 | $3,358 | $33,850 | $6,770 | $27,080 |
Agents Affiliated with this Home
-
Logan Hall

Seller's Agent in 2018
Logan Hall
Century 21 Northwest
(602) 908-2188
3 in this area
153 Total Sales
-
J
Buyer's Agent in 2018
Jeffry Masterson
HomeSmart
-
T
Seller's Agent in 2012
Trinity Peltier
Realty One Group
-
Jeff Lee

Buyer's Agent in 2012
Jeff Lee
Platinum Integrity Real Estate
(602) 418-9797
2 in this area
25 Total Sales
Map
Source: Arizona Regional Multiple Listing Service (ARMLS)
MLS Number: 4802943
APN: 211-70-020C
- 0 E Honda Bow Rd Unit 9K 6571603
- 405 E Honda Bow Rd Unit MB
- 42213 N 3rd St
- 7XXX E Honda Bow Rd Rd
- 42200 N 10th St Unit 22B
- 41806 N New River Rd Unit 21170043/044-B
- 42419 N Central Ave
- 42800 N 12th St
- 43718 N 12th St
- 43xxx N 12th St
- 43014 N 12th St
- 20XX E Filoree Ln Unit K
- 20XX E Filoree Ln Unit J
- 20XX E Filoree Ln Unit H
- 1235 N Hohokam Ln
- 42618 N 3rd Ave
- 755 W Honda Bow Rd
- 43518 N 11th Place
- 43228 N 14th St
- 43000 N 10th St
