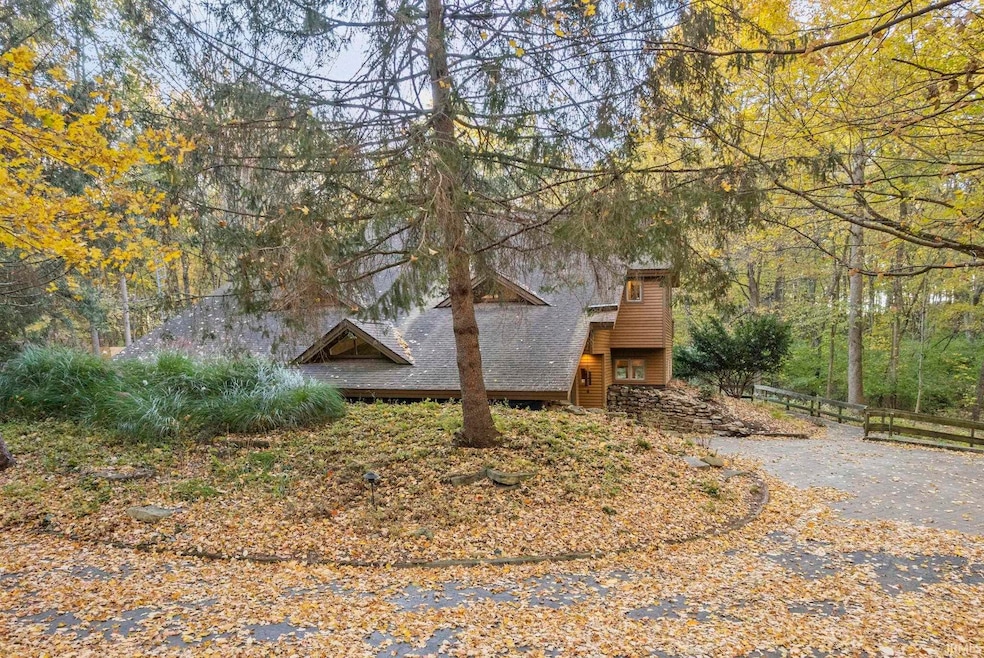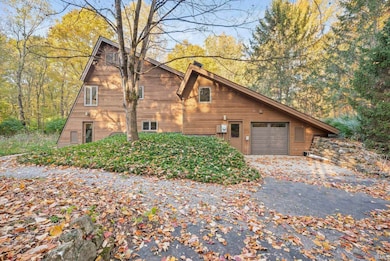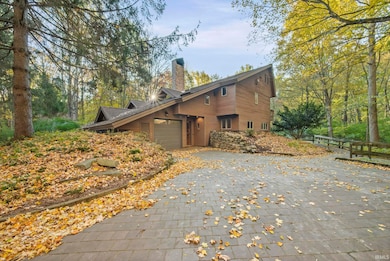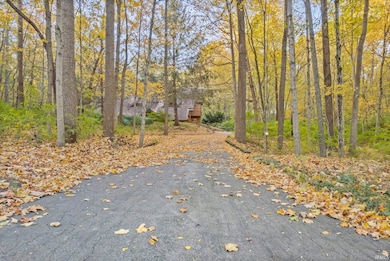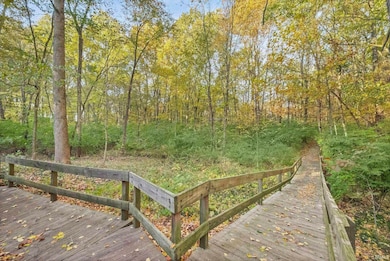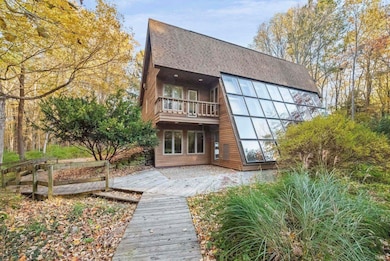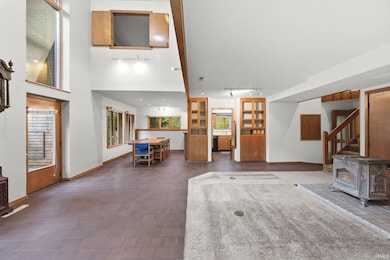4231 Black Forest Ln West Lafayette, IN 47906
Estimated payment $3,978/month
Highlights
- RV Parking in Community
- Open Floorplan
- Contemporary Architecture
- Klondike Middle School Rated A-
- Heavily Wooded Lot
- Backs to Open Ground
About This Home
Nestled on over 5 acres of gorgeous wooded land, this one-owner custom home is a true retreat. Designed by architect Tom Walgamuth, this home was built with enduring quality in mind and meticulous attention to detail. Featuring geothermal heating and cooling, passive solar design, and a thoughtfully crafted greenhouse with a Trombe (thermal mass) wall and venting for energy efficiency, this home exemplifies sustainable living at its finest. Inside, the great room offers tranquil views into the greenhouse and through a soaring wall of south-facing insulated windows—inviting you to watch nature and the seasons unfold day after day. Floor-to-ceiling bookshelves and a wood-burning stove with a cozy hearth seating area add warmth and character. The open loft/office overlooks the great room and includes built-in shelving and storage. The main-floor en suite provides comfort and convenience, while the formal dining room easily accommodates gatherings of 8–10 guests. The efficient kitchen connects seamlessly to the living spaces, making entertaining a joy. Upstairs, three distinctive bedrooms each offer their own charm—one even features a private deck. The attached tandem/drive through 3+ car garage (17’x44’) provides exceptional space for vehicles, hobbies, or storage. Beautifully designed trails, walkways, and a charming bridge meander through the wooded acreage, creating a serene outdoor experience right at home. Located just minutes from Purdue University, local schools, and shopping—this location could not be better. Call your favorite REALTOR® today to schedule a private showing!
Listing Agent
BerkshireHathaway HS IN Realty Brokerage Phone: 765-714-3547 Listed on: 11/03/2025

Home Details
Home Type
- Single Family
Est. Annual Taxes
- $6,611
Year Built
- Built in 1981
Lot Details
- 5.05 Acre Lot
- Backs to Open Ground
- Rural Setting
- Lot Has A Rolling Slope
- Heavily Wooded Lot
Parking
- 3 Car Attached Garage
- Garage Door Opener
- Gravel Driveway
- Off-Street Parking
Home Design
- Contemporary Architecture
- Shingle Roof
- Asphalt Roof
- Wood Siding
- Concrete Siding
Interior Spaces
- 2-Story Property
- Open Floorplan
- Built-in Bookshelves
- Woodwork
- Cathedral Ceiling
- Ceiling Fan
- Skylights
- Double Pane Windows
- Insulated Windows
- Entrance Foyer
- Great Room
- Living Room with Fireplace
- Formal Dining Room
- Workshop
Kitchen
- Electric Oven or Range
- Ceramic Countertops
- Laminate Countertops
- Utility Sink
Flooring
- Carpet
- Ceramic Tile
Bedrooms and Bathrooms
- 4 Bedrooms
- Walk-In Closet
- Bathtub with Shower
- Separate Shower
Laundry
- Laundry on main level
- Electric Dryer Hookup
Basement
- Block Basement Construction
- Crawl Space
Home Security
- Home Security System
- Fire and Smoke Detector
Eco-Friendly Details
- Energy-Efficient Lighting
- Energy-Efficient Insulation
- Energy-Efficient Doors
Outdoor Features
- Patio
Schools
- Klondike Elementary And Middle School
- William Henry Harrison High School
Utilities
- Central Air
- Heat Pump System
- Private Company Owned Well
- Well
- Septic System
Listing and Financial Details
- Assessor Parcel Number 79-06-09-276-011.000-022
Community Details
Overview
- Black Forest Subdivision
- RV Parking in Community
Amenities
- Community Fire Pit
Map
Home Values in the Area
Average Home Value in this Area
Tax History
| Year | Tax Paid | Tax Assessment Tax Assessment Total Assessment is a certain percentage of the fair market value that is determined by local assessors to be the total taxable value of land and additions on the property. | Land | Improvement |
|---|---|---|---|---|
| 2024 | $6,611 | $443,300 | $84,700 | $358,600 |
| 2023 | $6,319 | $419,000 | $84,700 | $334,300 |
| 2022 | $5,703 | $378,600 | $84,700 | $293,900 |
| 2021 | $5,291 | $363,500 | $84,700 | $278,800 |
| 2020 | $5,438 | $361,300 | $84,700 | $276,600 |
| 2019 | $5,076 | $346,200 | $84,700 | $261,500 |
| 2018 | $4,694 | $326,800 | $67,400 | $259,400 |
| 2017 | $4,601 | $325,100 | $67,400 | $257,700 |
| 2016 | $4,594 | $325,500 | $67,400 | $258,100 |
| 2014 | $4,402 | $314,100 | $67,400 | $246,700 |
| 2013 | $4,614 | $311,500 | $67,400 | $244,100 |
Property History
| Date | Event | Price | List to Sale | Price per Sq Ft |
|---|---|---|---|---|
| 11/03/2025 11/03/25 | For Sale | $649,000 | -- | $214 / Sq Ft |
Source: Indiana Regional MLS
MLS Number: 202544535
APN: 79-06-09-276-011.000-022
- 4120 Black Forest Ln
- 2855 Bentbrook Ln
- 3660 Goodall Ct
- 3600 Tesla Dr
- 3610 Chateaugay Ct
- 3350 Marlton Ct
- 3328 Huxley Dr
- 3380 Alysheba Dr
- 3318 Reed St
- 3220 Morallion Dr
- 3216 Kildaire Dr
- 3507 W Capilano Dr
- 3279 Secretariat Cir
- 3285 Secretariat Cir
- 3034 Rutherford Dr
- 3801 W Capilano Dr
- 3709 Capilano Dr
- 3710 Canada Ct
- 2846 Grackle Ln
- 124 Georgton Ct
- 2550 Commonside Way
- 3570 Goodall Ct
- 3328 Hopkins Dr
- 10 Candlelight Plaza
- 3004 Pemberly Dr
- 3801 W Capilano Dr
- 2781 Prosperity Way
- 2919 Elite Ln
- 2819 Horizon Dr Unit 1
- 109 E Pine Ave
- 3540 Bethel Dr Unit 3
- 2111 Lindberg Rd
- 2110 Mccormick Rd
- 2243 Sagamore Pkwy W
- 2545 Kestral Blvd
- 2081 Lindberg Rd
- 3422 Cheswick Ct
- 2191 Mida Dr
- 3597 Paramount Dr
- 3680 Paramount Dr
