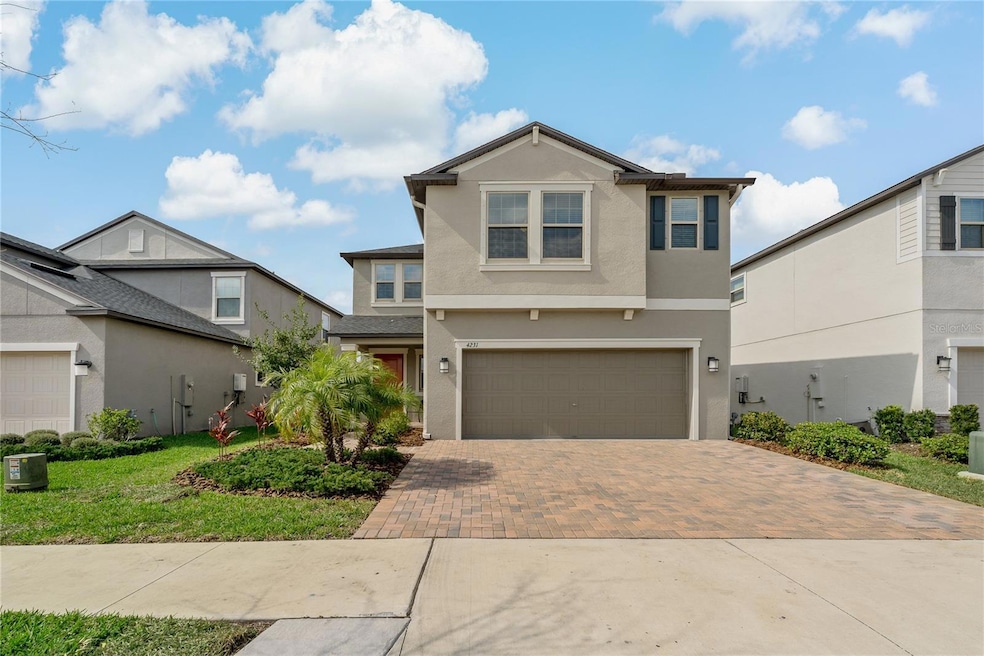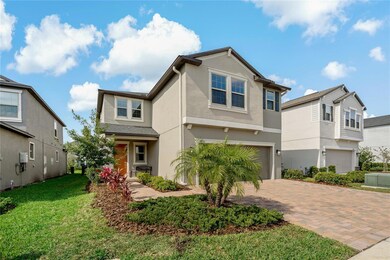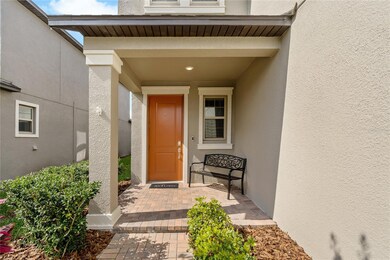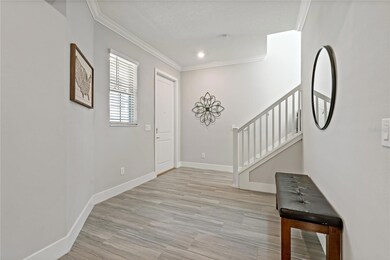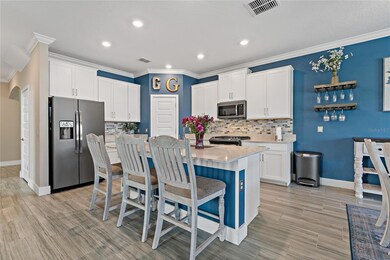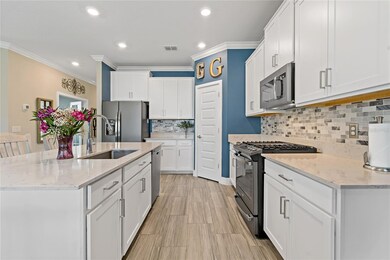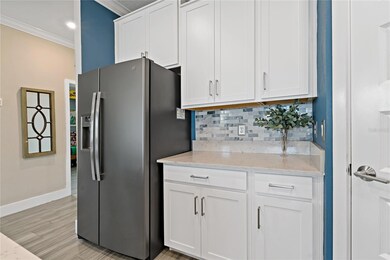
4231 Cadence Loop Land O Lakes, FL 34638
Bexley NeighborhoodHighlights
- Fitness Center
- Open Floorplan
- Clubhouse
- Sunlake High School Rated A-
- Community Lake
- Loft
About This Home
As of April 2023Are you Ready for This? Stunning 5 Bedroom-2.5 Bath + Loft and Office just built in 2020 is practically brand new with LOW HOA! This Open Floor Plan home has it all including Beautiful Large Ceramic Tiles, Large Kitchen with Island, Walk-In Pantry, Gas Stove, Pull Outs in Cabinets, Tankless Hot Water Heater, Crown Molding, Quartz Counter Tops and more! The large upstairs laundry room that connects to the master bedroom walk-in closet is a convenient and practical feature. The dual-zone climate control is also a nice feature to have as it allows different areas of the home to have different temperature settings. The addition of rain gutters is helpful in redirecting rainwater away from the home's foundation. The extended driveway and screened patio with a fire pit are great for outdoor entertaining and relaxation. Beautifully landscaped and fenced backyard comes with in ground irrigation system surrounding the property. Bexley community amenities are impressive, including the clubhouse with a café, three pools, mini water park, playgrounds, fitness center, open air game room, walking/biking trails, dog park, soccer field, and more. Overall, the combination of these features and amenities makes this the ideal place to live! Bexley Elementary School is located within the community and is a great convenience for parents. Events and social gatherings year-round can help foster a sense of community among residents. Additionally, the home's convenient location is near major highways, restaurants, shops, healthcare facilities, salons, and the Tampa International Airport which is a big plus. This home has been well kept and is move in ready. Don't hesitate to schedule your showing today and have a chance of becoming a home owner in this wonderful community!
Last Agent to Sell the Property
RE/MAX CHAMPIONS License #3311039 Listed on: 03/06/2023

Home Details
Home Type
- Single Family
Est. Annual Taxes
- $8,237
Year Built
- Built in 2020
Lot Details
- 5,096 Sq Ft Lot
- Southeast Facing Home
- Fenced
- Irrigation
- Landscaped with Trees
- Property is zoned MPUD
HOA Fees
- $57 Monthly HOA Fees
Parking
- 2 Car Attached Garage
- Garage Door Opener
- Driveway
Home Design
- Bi-Level Home
- Slab Foundation
- Wood Frame Construction
- Shingle Roof
- Block Exterior
- Stucco
Interior Spaces
- 2,775 Sq Ft Home
- Open Floorplan
- Crown Molding
- High Ceiling
- Ceiling Fan
- Blinds
- Drapes & Rods
- Sliding Doors
- Family Room Off Kitchen
- Living Room
- Home Office
- Loft
Kitchen
- Eat-In Kitchen
- Breakfast Bar
- Dinette
- Walk-In Pantry
- Range<<rangeHoodToken>>
- <<microwave>>
- Dishwasher
- Stone Countertops
- Disposal
Flooring
- Brick
- Carpet
- Ceramic Tile
Bedrooms and Bathrooms
- 5 Bedrooms
- Primary Bedroom Upstairs
- Split Bedroom Floorplan
- En-Suite Bathroom
- Walk-In Closet
- Pedestal Sink
- Dual Sinks
- Private Water Closet
- Bathtub With Separate Shower Stall
- Garden Bath
Laundry
- Laundry Room
- Laundry on upper level
- Dryer
- Washer
Home Security
- Smart Home
- Hurricane or Storm Shutters
- Fire and Smoke Detector
Outdoor Features
- Screened Patio
- Rain Gutters
- Rear Porch
Schools
- Bexley Elementary School
- Charles S. Rushe Middle School
- Sunlake High School
Utilities
- Zoned Heating and Cooling
- Heat Pump System
- Thermostat
- Natural Gas Connected
- Tankless Water Heater
- Water Softener
- Phone Available
- Cable TV Available
Listing and Financial Details
- Visit Down Payment Resource Website
- Legal Lot and Block 21 / 59
- Assessor Parcel Number 18-26-17-002.0-059.00-021.0
- $2,152 per year additional tax assessments
Community Details
Overview
- Association fees include pool, escrow reserves fund, recreational facilities
- Rizzetta & Company / Gina Association, Phone Number (813) 994-1001
- Built by Lennar
- Bexley South Ph 3B Prcl 4 Subdivision, New Hampshire Floorplan
- The community has rules related to deed restrictions, allowable golf cart usage in the community
- Community Lake
Amenities
- Restaurant
- Clubhouse
- Community Mailbox
Recreation
- Community Playground
- Fitness Center
- Community Pool
- Park
- Trails
Ownership History
Purchase Details
Purchase Details
Home Financials for this Owner
Home Financials are based on the most recent Mortgage that was taken out on this home.Purchase Details
Purchase Details
Home Financials for this Owner
Home Financials are based on the most recent Mortgage that was taken out on this home.Purchase Details
Similar Homes in the area
Home Values in the Area
Average Home Value in this Area
Purchase History
| Date | Type | Sale Price | Title Company |
|---|---|---|---|
| Quit Claim Deed | $100 | None Listed On Document | |
| Quit Claim Deed | $100 | None Listed On Document | |
| Warranty Deed | $575,000 | Champions Title Services | |
| Quit Claim Deed | -- | Champions Title Services | |
| Quit Claim Deed | -- | None Listed On Document | |
| Special Warranty Deed | $353,700 | Calatlantic Title Inc | |
| Special Warranty Deed | $348,406 | Attorney |
Mortgage History
| Date | Status | Loan Amount | Loan Type |
|---|---|---|---|
| Previous Owner | $402,500 | New Conventional | |
| Previous Owner | $40,089 | FHA | |
| Previous Owner | $337,403 | FHA |
Property History
| Date | Event | Price | Change | Sq Ft Price |
|---|---|---|---|---|
| 04/19/2023 04/19/23 | Sold | $575,000 | -4.0% | $207 / Sq Ft |
| 03/19/2023 03/19/23 | Pending | -- | -- | -- |
| 03/06/2023 03/06/23 | For Sale | $599,000 | +69.4% | $216 / Sq Ft |
| 07/15/2020 07/15/20 | Sold | $353,655 | 0.0% | $127 / Sq Ft |
| 05/14/2020 05/14/20 | Pending | -- | -- | -- |
| 05/05/2020 05/05/20 | For Sale | $353,655 | -- | $127 / Sq Ft |
Tax History Compared to Growth
Tax History
| Year | Tax Paid | Tax Assessment Tax Assessment Total Assessment is a certain percentage of the fair market value that is determined by local assessors to be the total taxable value of land and additions on the property. | Land | Improvement |
|---|---|---|---|---|
| 2024 | $11,275 | $496,893 | $77,765 | $419,128 |
| 2023 | $9,571 | $391,600 | $0 | $0 |
| 2022 | $8,237 | $395,259 | $45,711 | $349,548 |
| 2021 | $7,635 | $316,765 | $41,532 | $275,233 |
| 2020 | $2,766 | $41,532 | $0 | $0 |
| 2019 | $2,417 | $16,613 | $0 | $0 |
Agents Affiliated with this Home
-
Steven Olandese

Seller's Agent in 2023
Steven Olandese
RE/MAX
(727) 871-0288
3 in this area
163 Total Sales
-
Joseph Manna

Seller Co-Listing Agent in 2023
Joseph Manna
RE/MAX
2 in this area
110 Total Sales
-
William Leber
W
Buyer's Agent in 2023
William Leber
MAVREALTY
(727) 641-4444
1 in this area
22 Total Sales
-
Ben Goldstein

Seller's Agent in 2020
Ben Goldstein
LENNAR REALTY
(844) 277-5790
27 in this area
11,010 Total Sales
Map
Source: Stellar MLS
MLS Number: W7852687
APN: 17-26-18-0020-05900-0210
- 4077 Cadence Loop
- 4062 Cadence Loop
- 4528 Ballantrae Blvd
- 4016 Cadence Loop
- 4607 Ballantrae Blvd
- 4027 Duke Firth St
- 4633 Ballantrae Blvd
- 18144 Frame Bend
- 4183 Ballantrae Blvd
- 17905 MacHair Ln
- 4177 Beeswax Ln
- 3824 Duke Firth St
- 4608 Emprise Way
- 17802 Everlong Dr
- 17537 Brighton Lake Rd
- 4195 Welling Terrace
- 17805 Everlong Dr
- 17805 Aprile Dr
- 4224 Crayford Ct
- 17714 Everlong Dr
