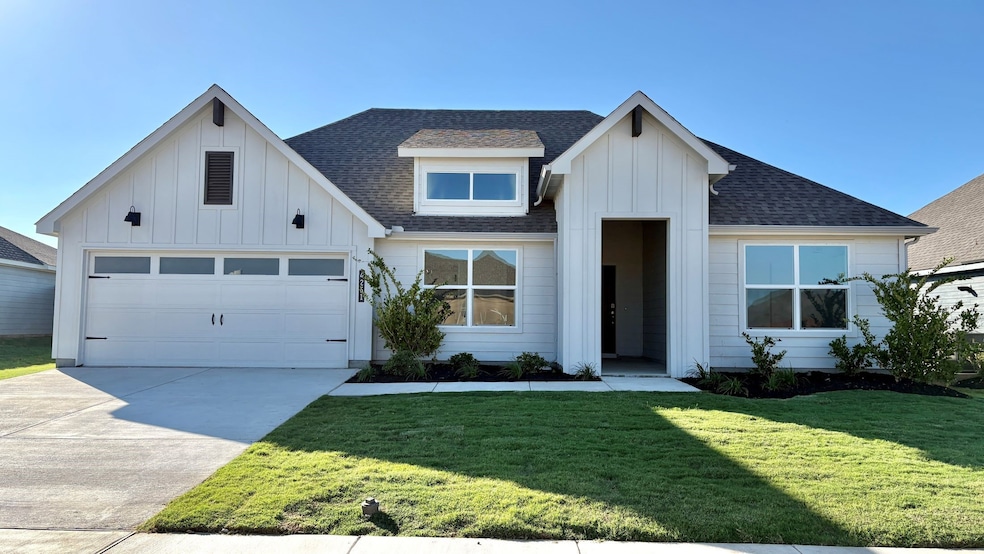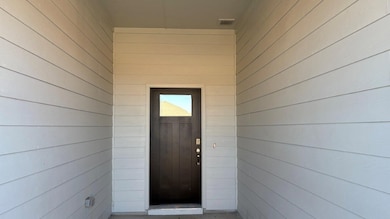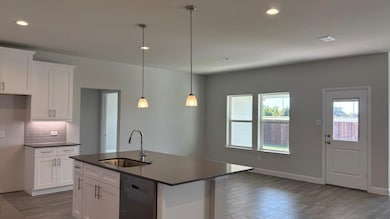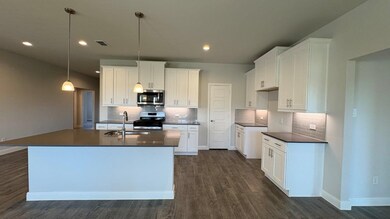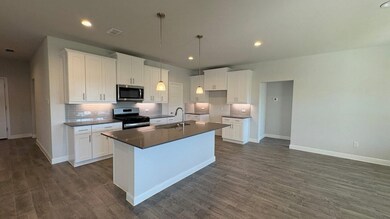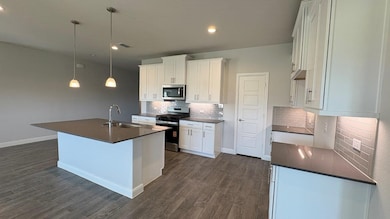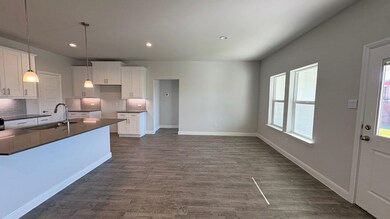4231 Cornerstone Cir Granbury, TX 76048
Estimated payment $2,591/month
Highlights
- New Construction
- Farmhouse Style Home
- Walk-In Pantry
- Open Floorplan
- Covered Patio or Porch
- 2 Car Attached Garage
About This Home
D.R. Horton America's Builder is now selling in the new phase at Sandstone Estates, in Granbury ISD! A fabulous new gated community offering captivating floorplans packed with a host of included features and high-end finishes designed for every stage of life!! Stunning Single Story 4-bedroom Griffin Floorplan-Elevation F. Complete and Move-in Ready! Open concept Living, Dining and large Chef's Kitchen in the heart of the Home with big Island, Granite Countertops, cabinet hardware, pendant lights, undercabinet lights, tiled backsplash, Stainless Steel Appliances, gas range, and walk-in Pantry. Spacious Living and large Primary Bedroom at the rear of the Home with Quartz Countertops, 5-foot oversized Shower and Walk-in Closet. Designer pkg including quartz Countertops in secondary bath, tiled Entry, Halls, Living, Dining and Wet areas plus Home is Connected Smart Home Technology. Covered back Patio, partial guttering, Garage Door Opener, 6-foot fenced Backyard, Landscaping pkg, Sprinkler System and more! Don't miss your chance to live in a luxurious gated community with a strong sense of community and convenient access to all that Granbury has to offer.
Listing Agent
Century 21 Mike Bowman, Inc. Brokerage Phone: 817-354-7653 License #0353405 Listed on: 11/19/2025

Home Details
Home Type
- Single Family
Year Built
- Built in 2025 | New Construction
Lot Details
- 8,233 Sq Ft Lot
- Wood Fence
- Landscaped
- Interior Lot
- Sprinkler System
- Few Trees
- Back Yard
HOA Fees
- $54 Monthly HOA Fees
Parking
- 2 Car Attached Garage
- Front Facing Garage
- Single Garage Door
- Garage Door Opener
Home Design
- Farmhouse Style Home
- Modern Architecture
- Brick Exterior Construction
- Slab Foundation
- Frame Construction
- Composition Roof
Interior Spaces
- 2,148 Sq Ft Home
- 1-Story Property
- Open Floorplan
- Decorative Lighting
- Pendant Lighting
Kitchen
- Eat-In Kitchen
- Walk-In Pantry
- Gas Range
- Microwave
- Dishwasher
- Kitchen Island
- Disposal
Flooring
- Carpet
- Ceramic Tile
Bedrooms and Bathrooms
- 4 Bedrooms
- 2 Full Bathrooms
Laundry
- Laundry in Utility Room
- Washer and Electric Dryer Hookup
Home Security
- Smart Home
- Fire and Smoke Detector
Outdoor Features
- Covered Patio or Porch
- Rain Gutters
Schools
- Nettie Baccus Elementary School
- Granbury High School
Utilities
- Central Heating and Cooling System
- Heat Pump System
- Vented Exhaust Fan
- Underground Utilities
- Tankless Water Heater
- Gas Water Heater
- High Speed Internet
- Phone Available
- Cable TV Available
Listing and Financial Details
- Legal Lot and Block 14 / 1
- Assessor Parcel Number R000110420
Community Details
Overview
- Association fees include management
- Vcm, Inc. Association
- Sandstone Estates Subdivision
Amenities
- Community Mailbox
Map
Home Values in the Area
Average Home Value in this Area
Property History
| Date | Event | Price | List to Sale | Price per Sq Ft |
|---|---|---|---|---|
| 11/19/2025 11/19/25 | For Sale | $403,970 | -- | $188 / Sq Ft |
Source: North Texas Real Estate Information Systems (NTREIS)
MLS Number: 21116574
- 4225 Cornerstone Cir
- 4219 Cornerstone Cir
- 4243 Cornerstone Cir
- 4213 Cornerstone Cir
- 1173 Keystone Dr
- 1161 Keystone Dr
- IRWIN Plan at Sandstone Estates
- EMORY Plan at Sandstone Estates
- LAKEWAY Plan at Sandstone Estates
- DENTON Plan at Sandstone Estates
- FAIRMOUNT Plan at Sandstone Estates
- HARRISON Plan at Sandstone Estates
- 1155 Keystone Dr
- 1149 Keystone Dr
- 1143 Keystone Dr
- 1137 Keystone Dr
- 4249 Cornerstone Cir
- 4237 Cornerstone Cir
- 676 Capstone Cir
- 120 Siesta Ct
- 128 Siesta Ct
- 2207 Cadiz Cir
- 2331 Live Oak Cir
- 329 Capricorn Dr
- 714 N Houston St
- 3318 Crystal Clear Ct
- 710 Brazos Harbor Cir
- 404 N Hannaford St
- 1000 Quiet Cove
- 401 E Pearl St Unit 2307
- 401 E Pearl St Unit 4206
- 105 W Doyle St Unit 17
- 315 S Baker St
- 907 Neptune Dr
- 800 Panama Ct
- 1505 W Pearl St Unit 6
- 800 Chanel Dr
- 2702 Drift Ct
- 1220 Crawford Ct
- 611 Crestview Dr
