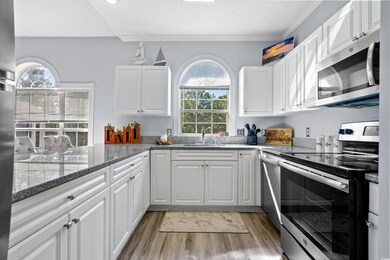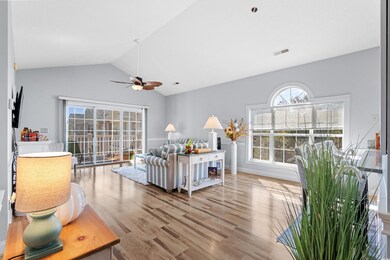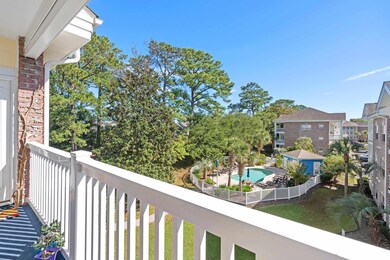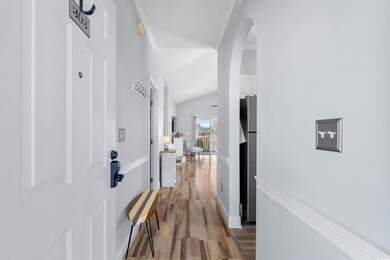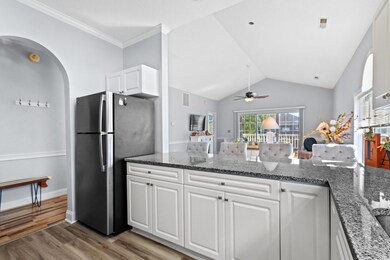
4231 Hibiscus Dr Unit 7-303 Little River, SC 29566
Highlights
- Unit is on the top floor
- Clubhouse
- Main Floor Bedroom
- Waterway Elementary School Rated A-
- Vaulted Ceiling
- End Unit
About This Home
As of April 2025PRICED To sell! Nestled in the heart of Little River, this stunning 3rd-floor condominium offers an exceptional blend of modern elegance and convenient living. With its vaulted ceilings, granite countertops, and access to a community pool, this property is an absolute gem. This condo is situated in an amazing location, offering you easy access to the best of Little River. Whether you're a golfer, a beach enthusiast, or someone who enjoys vibrant local culture, this location has it all. You're just moments away from pristine beaches, world-class golf courses, and charming shops and restaurants. The vaulted ceilings create an open and spacious feel, allowing natural light to flood the living areas. The kitchen is a chef's delight with its stunning granite countertops. It offers not only a sleek and modern look but also a highly functional workspace for all your culinary endeavors. Enjoy the convenience of a community pool right at your doorstep. Perfect for relaxation, social gatherings, or cooling off on those hot summer days. Step out onto your private balcony and enjoy your morning coffee or evening sunsets. It's the ideal spot for outdoor relaxation. In-unit washer and dryer for added convenience. Short term rental allowed! End unit with pool view! Don't miss out on this exceptional opportunity to own a piece of paradise in Little River. Whether you're seeking a primary residence or a vacation retreat, this condo has it all. Schedule your showing today and experience the Little River lifestyle for yourself! HOA Includes all utilities except for electric. All living room furniture and barstools will convey. NO OTHER items will convey.
Last Agent to Sell the Property
Rowles Real Estate License #98125 Listed on: 01/03/2025
Property Details
Home Type
- Condominium
Est. Annual Taxes
- $1,864
Year Built
- Built in 1997
Lot Details
- End Unit
- Lawn
HOA Fees
- $507 Monthly HOA Fees
Parking
- 1 to 5 Parking Spaces
Home Design
- Vinyl Siding
- Tile
Interior Spaces
- 992 Sq Ft Home
- Furnished
- Vaulted Ceiling
- Ceiling Fan
- Window Treatments
- Washer and Dryer
Kitchen
- Breakfast Bar
- Range<<rangeHoodToken>>
- <<microwave>>
- Dishwasher
- Stainless Steel Appliances
- Disposal
Flooring
- Carpet
- Laminate
Bedrooms and Bathrooms
- 2 Bedrooms
- Main Floor Bedroom
- Bathroom on Main Level
- 2 Full Bathrooms
Schools
- Waterway Elementary School
- North Myrtle Beach Middle School
- North Myrtle Beach High School
Utilities
- Central Heating and Cooling System
- Water Heater
- High Speed Internet
- Phone Available
- Cable TV Available
Additional Features
- Rear Porch
- Unit is on the top floor
Community Details
Overview
- Association fees include electric common, water and sewer, trash pickup, pool service, landscape/lawn, insurance, manager, legal and accounting, primary antenna/cable TV, common maint/repair, internet access, pest control
- Low-Rise Condominium
Amenities
- Door to Door Trash Pickup
- Clubhouse
Recreation
- Community Pool
Pet Policy
- Only Owners Allowed Pets
Ownership History
Purchase Details
Home Financials for this Owner
Home Financials are based on the most recent Mortgage that was taken out on this home.Purchase Details
Home Financials for this Owner
Home Financials are based on the most recent Mortgage that was taken out on this home.Purchase Details
Home Financials for this Owner
Home Financials are based on the most recent Mortgage that was taken out on this home.Purchase Details
Home Financials for this Owner
Home Financials are based on the most recent Mortgage that was taken out on this home.Similar Homes in Little River, SC
Home Values in the Area
Average Home Value in this Area
Purchase History
| Date | Type | Sale Price | Title Company |
|---|---|---|---|
| Warranty Deed | $175,000 | -- | |
| Warranty Deed | $125,000 | -- | |
| Warranty Deed | $78,400 | -- | |
| Interfamily Deed Transfer | -- | -- |
Mortgage History
| Date | Status | Loan Amount | Loan Type |
|---|---|---|---|
| Open | $140,000 | New Conventional | |
| Previous Owner | $79,379 | New Conventional | |
| Previous Owner | $100,000 | New Conventional | |
| Previous Owner | $61,600 | New Conventional | |
| Previous Owner | $67,400 | Unknown | |
| Previous Owner | $66,400 | Purchase Money Mortgage |
Property History
| Date | Event | Price | Change | Sq Ft Price |
|---|---|---|---|---|
| 04/30/2025 04/30/25 | Sold | $175,000 | -2.2% | $176 / Sq Ft |
| 01/24/2025 01/24/25 | Price Changed | $179,000 | -5.3% | $180 / Sq Ft |
| 01/07/2025 01/07/25 | Price Changed | $189,000 | -2.5% | $191 / Sq Ft |
| 01/03/2025 01/03/25 | For Sale | $193,900 | +55.1% | $195 / Sq Ft |
| 09/30/2020 09/30/20 | Sold | $125,000 | +6.0% | $126 / Sq Ft |
| 07/28/2020 07/28/20 | For Sale | $117,950 | -- | $119 / Sq Ft |
Tax History Compared to Growth
Tax History
| Year | Tax Paid | Tax Assessment Tax Assessment Total Assessment is a certain percentage of the fair market value that is determined by local assessors to be the total taxable value of land and additions on the property. | Land | Improvement |
|---|---|---|---|---|
| 2024 | $1,864 | $13,440 | $0 | $13,440 |
| 2023 | $1,864 | $13,440 | $0 | $13,440 |
| 2021 | $1,723 | $13,440 | $0 | $13,440 |
| 2020 | $184 | $9,450 | $0 | $9,450 |
| 2019 | $184 | $9,450 | $0 | $9,450 |
| 2018 | $156 | $8,505 | $0 | $8,505 |
| 2017 | $320 | $8,505 | $0 | $8,505 |
| 2016 | -- | $8,190 | $0 | $8,190 |
| 2015 | $1,025 | $8,190 | $0 | $8,190 |
| 2014 | -- | $4,680 | $0 | $4,680 |
Agents Affiliated with this Home
-
Desiree Rowles

Seller's Agent in 2025
Desiree Rowles
Rowles Real Estate
(843) 450-2535
179 in this area
631 Total Sales
-
Gerald Nance

Buyer's Agent in 2025
Gerald Nance
Nance Real Estate
(910) 874-3588
47 in this area
242 Total Sales
-
Aleftina Toler

Seller's Agent in 2020
Aleftina Toler
RE/MAX
(843) 455-1125
3 in this area
20 Total Sales
-
V
Buyer's Agent in 2020
Vine Group
Realty ONE Group Dockside
Map
Source: Coastal Carolinas Association of REALTORS®
MLS Number: 2500171
APN: 31200000137
- 4221 Hibiscus Dr Unit 8-203
- 4221 Hibiscus Dr Unit 201
- 4261 Hibiscus Dr Unit 4-104
- 4233 Mica Ave
- 516 Papyrus Cir Unit 516
- 444 Papyrus Cir Unit 444
- 448 Papyrus Cir Unit 448
- 4271 Hibiscus Dr Unit 3-302
- 4271 Hibiscus Dr Unit 201
- 468 Papyrus Cir Unit 468
- 4179 Hibiscus Dr Unit The Gardens 12-301
- 4179 Hibiscus Dr Unit 303
- 4278 Pinehurst Cir Unit W2
- 4271 McLamb Ave
- 4228 Ravenwood Dr
- 4196 Ravenwood Dr
- 4290 Pinehurst Cir Unit B3
- 4290 Pinehurst Cir Unit B6
- 4290 Pinehurst Cir Unit B6
- 4173 Hibiscus Dr Unit 103 The Gardens at C

