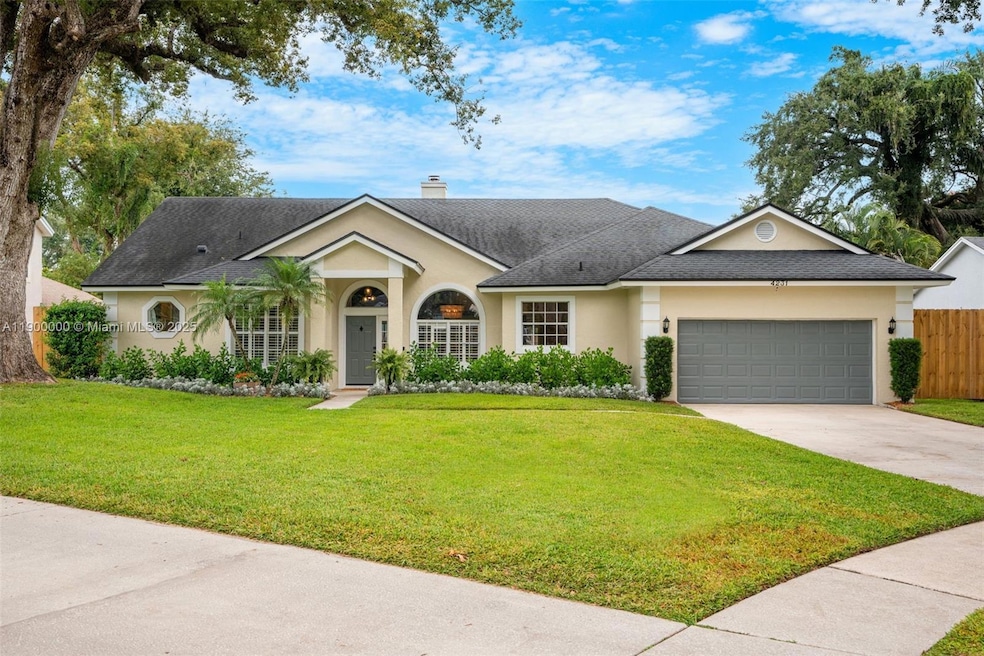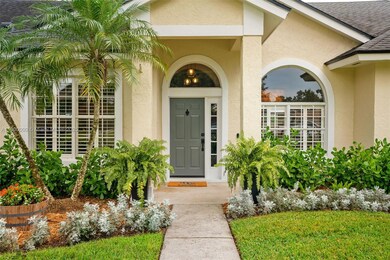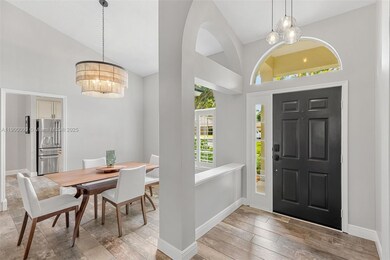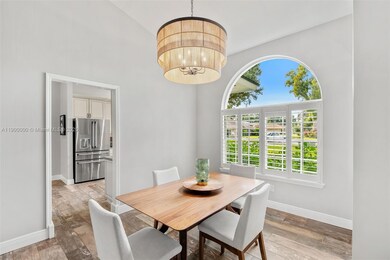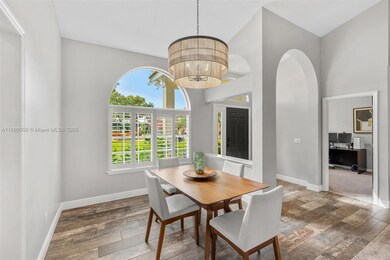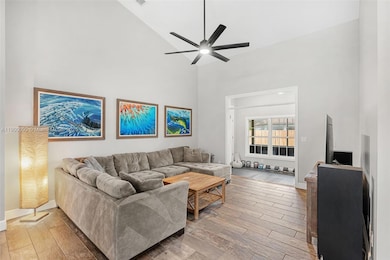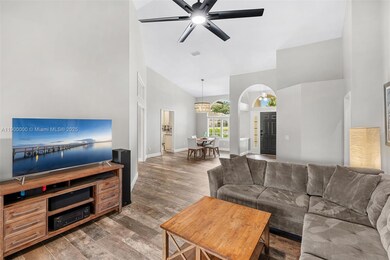4231 Inwood Landing Dr Orlando, FL 32812
Conway NeighborhoodEstimated payment $3,813/month
Highlights
- Vaulted Ceiling
- Attic
- Den
- Boone High School Rated A
- Great Room
- Formal Dining Room
About This Home
A beautifully maintained 4 bedroom, 2 bath home offering comfort, convenience, and lifestyle. Inside, vaulted ceilings, a cozy fireplace with built in bookcases, and an open layout invite gatherings with friends and family. The kitchen features granite countertops, a GE refrigerator, and an induction range with double oven. Updates include new lighting, fans, paint, landscaping, and a new septic tank. The large owner’s suite provides privacy, one bedroom serves as an office, and two as guest rooms. A separate gym adds flexibility. The fenced backyard is pool ready and perfect for entertaining or relaxing. Located ten minutes from the airport, close to downtown, Cape Canaveral cruises, and theme parks.
Home Details
Home Type
- Single Family
Est. Annual Taxes
- $4,261
Year Built
- Built in 1988
Lot Details
- South Facing Home
- Fenced
- Property is zoned ORG-R-1A
HOA Fees
- $42 Monthly HOA Fees
Parking
- 2 Car Attached Garage
- Driveway
- Open Parking
Home Design
- Shingle Roof
Interior Spaces
- 2,340 Sq Ft Home
- 1-Story Property
- Furniture Can Be Negotiated
- Vaulted Ceiling
- Ceiling Fan
- Fireplace
- Great Room
- Family Room
- Formal Dining Room
- Den
- Tile Flooring
- Attic
Kitchen
- Double Oven
- Electric Range
- Microwave
- Dishwasher
- Disposal
Bedrooms and Bathrooms
- 4 Bedrooms
- Walk-In Closet
- 2 Full Bathrooms
- Dual Sinks
- Separate Shower in Primary Bathroom
Laundry
- Laundry in Utility Room
- Washer and Dryer Hookup
Outdoor Features
- Exterior Lighting
Utilities
- Central Heating and Cooling System
- Underground Utilities
- Electric Water Heater
- Septic Tank
Community Details
- Inwood Landing Subdivision
- Mandatory home owners association
Listing and Financial Details
- Assessor Parcel Number 08-23-30-3852-00-060
Map
Home Values in the Area
Average Home Value in this Area
Tax History
| Year | Tax Paid | Tax Assessment Tax Assessment Total Assessment is a certain percentage of the fair market value that is determined by local assessors to be the total taxable value of land and additions on the property. | Land | Improvement |
|---|---|---|---|---|
| 2025 | $4,830 | $322,482 | -- | -- |
| 2024 | $6,452 | $313,394 | -- | -- |
| 2023 | $6,452 | $422,666 | $0 | $0 |
| 2022 | $6,227 | $410,355 | $125,000 | $285,355 |
| 2021 | $5,682 | $329,975 | $100,000 | $229,975 |
| 2020 | $5,629 | $338,527 | $80,000 | $258,527 |
| 2019 | $4,358 | $280,122 | $0 | $0 |
| 2018 | $4,301 | $274,899 | $0 | $0 |
| 2017 | $4,244 | $269,245 | $55,000 | $214,245 |
| 2016 | $4,851 | $263,138 | $55,000 | $208,138 |
| 2015 | $4,718 | $249,319 | $55,000 | $194,319 |
| 2014 | $4,560 | $235,060 | $55,000 | $180,060 |
Property History
| Date | Event | Price | List to Sale | Price per Sq Ft | Prior Sale |
|---|---|---|---|---|---|
| 11/17/2025 11/17/25 | For Sale | $648,000 | +18.9% | $277 / Sq Ft | |
| 11/13/2023 11/13/23 | Sold | $545,000 | -2.7% | $233 / Sq Ft | View Prior Sale |
| 10/06/2023 10/06/23 | Pending | -- | -- | -- | |
| 09/23/2023 09/23/23 | Price Changed | $560,000 | -2.6% | $239 / Sq Ft | |
| 09/14/2023 09/14/23 | For Sale | $575,000 | +50.3% | $246 / Sq Ft | |
| 01/31/2020 01/31/20 | Sold | $382,500 | -1.4% | $163 / Sq Ft | View Prior Sale |
| 12/25/2019 12/25/19 | Pending | -- | -- | -- | |
| 11/04/2019 11/04/19 | Price Changed | $388,000 | -3.0% | $166 / Sq Ft | |
| 10/01/2019 10/01/19 | Price Changed | $399,900 | -1.3% | $171 / Sq Ft | |
| 09/10/2019 09/10/19 | Price Changed | $405,000 | -1.8% | $173 / Sq Ft | |
| 08/23/2019 08/23/19 | For Sale | $412,500 | -- | $176 / Sq Ft |
Purchase History
| Date | Type | Sale Price | Title Company |
|---|---|---|---|
| Warranty Deed | $545,000 | Sunbelt Title Agency | |
| Warranty Deed | $545,000 | Sunbelt Title Agency | |
| Warranty Deed | -- | American Title Trust Llc | |
| Warranty Deed | $382,500 | Attorney | |
| Interfamily Deed Transfer | -- | None Available | |
| Warranty Deed | $292,500 | Attorney | |
| Warranty Deed | $220,000 | -- | |
| Warranty Deed | $180,100 | -- |
Mortgage History
| Date | Status | Loan Amount | Loan Type |
|---|---|---|---|
| Open | $436,000 | New Conventional | |
| Previous Owner | $314,500 | New Conventional | |
| Previous Owner | $306,000 | New Conventional | |
| Previous Owner | $204,000 | New Conventional | |
| Previous Owner | $209,000 | New Conventional | |
| Previous Owner | $162,000 | New Conventional |
Source: MIAMI REALTORS® MLS
MLS Number: A11900000
APN: 08-2330-3852-00-060
- 3605 Pershing Ave
- 4217 Conway Place Cir
- 3429 Pershing Ave
- 4020 Montrose Ct
- 4119 Pecan Ln
- 3417 Pershing Ave
- 4487 Anderson Rd
- 4420 Conway Gardens Rd
- 4030 Evander Dr
- 4515 Seils Way
- 3626 Upton Dr
- 4047 Lillian Hall Ln
- 4808 Anderson Rd
- 3911 Lake Margaret Dr
- 4015 Carolwood St
- 3911 Waterfront Pkwy
- 3503 S Crystal Lake Dr
- 4045 Lake Conway Woods Blvd
- 4358 Tidewater Dr
- 3015 Tampico Dr
- 4223 Parkside Dr
- 3833 Landlubber St
- 4317 Stonewall Dr
- 4515 Koger St
- 4544 Gilpin Way Unit ID1094214P
- 3503 S Crystal Lake Dr
- 3015 Tampico Dr
- 3509 Leslie Dr
- 3149 Landtree Place
- 5165 Formby Dr
- 2924 Conway Gardens Rd
- 4921 Simmons Rd
- 3105 S Crystal Lake Dr
- 3622 Devonswood Dr
- 4598 Conway Landing Dr
- 4355 E Michigan St Unit O4355
- 4077 E Michigan St Unit D4077
- 3030 Tall Timber Dr Unit 5
- 5300 Lake Margaret Dr
- 4301 Lizshire Ln Unit C303
