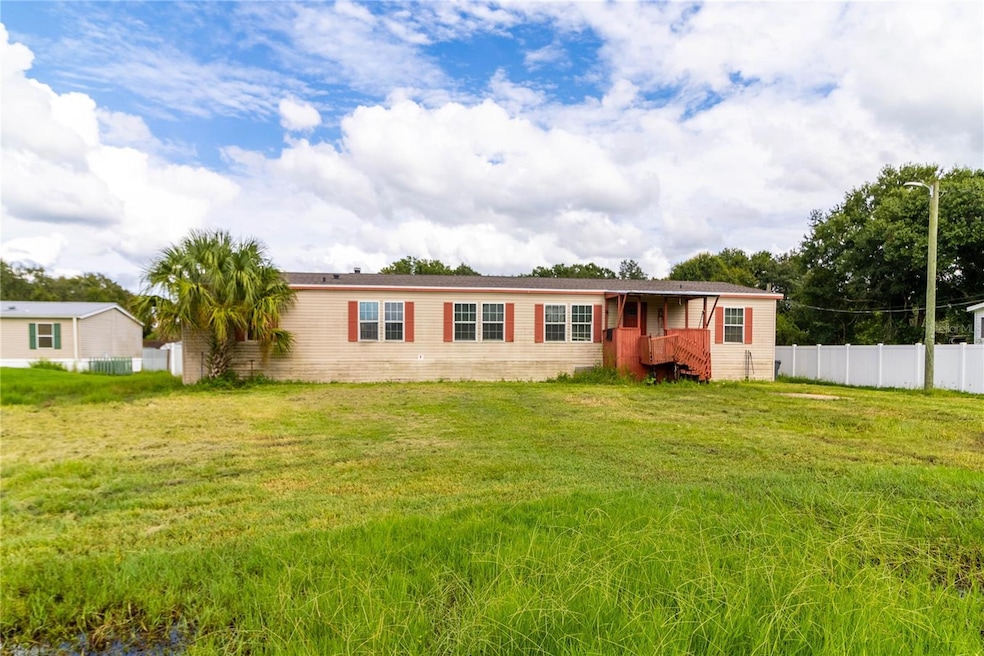
4231 Laurel Crest Ct Mulberry, FL 33860
Willow Oak NeighborhoodHighlights
- 0.68 Acre Lot
- No HOA
- Eat-In Kitchen
- Open Floorplan
- Family Room Off Kitchen
- Walk-In Closet
About This Home
As of February 2025Welcome to your new home at 4231 Laurel Crest Ct, where comfort meets opportunity in a beautiful, spacious setting. This stunning property sits on a generous 0.68-acre lot with NO HOA restrictions, offering you the freedom to bring all your outdoor toys and make the most of your space.
This home offers 4 bedrooms and 3 full baths, it provides ample room for family and guests. Inside, you’ll find a super spacious layout that allows for versatile living and entertaining. Imagine hosting family cookouts and gatherings in your expansive backyard, or simply enjoying the serene space for relaxation and play.
Convenience is key with easy access to State Rd 60, making your commute and travel effortless. This property not only promises a comfortable living experience but also offers significant potential for growth and personalization.
Don’t miss out on this fantastic opportunity to own a home with room to grow and create lasting memories. Schedule a visit today.
Property Details
Home Type
- Manufactured Home
Est. Annual Taxes
- $3,055
Year Built
- Built in 2007
Lot Details
- 0.68 Acre Lot
- Lot Dimensions are 100x297
- North Facing Home
- Vinyl Fence
- Wood Fence
Home Design
- Shingle Roof
- Vinyl Siding
Interior Spaces
- 2,280 Sq Ft Home
- Open Floorplan
- Ceiling Fan
- Wood Burning Fireplace
- Sliding Doors
- Family Room Off Kitchen
- Living Room
- Crawl Space
Kitchen
- Eat-In Kitchen
- Range
- Microwave
Flooring
- Carpet
- Vinyl
Bedrooms and Bathrooms
- 4 Bedrooms
- Walk-In Closet
- 3 Full Bathrooms
Laundry
- Laundry in unit
- Washer and Electric Dryer Hookup
Mobile Home
- Manufactured Home
Utilities
- Central Heating and Cooling System
- Thermostat
- Septic Tank
Community Details
- No Home Owners Association
- Pineview Estates Subdivision
Listing and Financial Details
- Visit Down Payment Resource Website
- Tax Lot 45
- Assessor Parcel Number 23-29-28-142051-000450
Map
Home Values in the Area
Average Home Value in this Area
Property History
| Date | Event | Price | Change | Sq Ft Price |
|---|---|---|---|---|
| 02/21/2025 02/21/25 | Sold | $240,000 | -11.1% | $105 / Sq Ft |
| 01/21/2025 01/21/25 | Pending | -- | -- | -- |
| 11/16/2024 11/16/24 | Price Changed | $269,999 | -6.9% | $118 / Sq Ft |
| 10/16/2024 10/16/24 | Price Changed | $289,999 | -1.7% | $127 / Sq Ft |
| 09/12/2024 09/12/24 | For Sale | $295,000 | +84.5% | $129 / Sq Ft |
| 06/05/2020 06/05/20 | Sold | $159,900 | 0.0% | $70 / Sq Ft |
| 04/28/2020 04/28/20 | Pending | -- | -- | -- |
| 04/17/2020 04/17/20 | For Sale | $159,900 | -- | $70 / Sq Ft |
Similar Homes in Mulberry, FL
Source: Stellar MLS
MLS Number: TB8302606
- 5005 Misty Lake Dr
- 3422 Heather Glynn Dr
- 5041 Copperstone Cir
- 3322 Heather Glynn Dr
- 3050 Cross Fox Dr
- 5090 Misty Lake Dr
- 3845 Garnet Dr
- 3240 Flamingo Ln
- 3822 Marquise Ln
- 3360 Cross Fox Dr
- 3245 Cross Fox Dr
- 4290 Old Colony Rd
- 3235 Cross Fox Dr
- 2480 Brownwood Dr
- 3045 Dove Ln
- 3705 Garland St
- 2448 Brownwood Dr
- 3189 Kearns Rd
- 4078 Oak Loop
- 4210 Old Colony Rd
