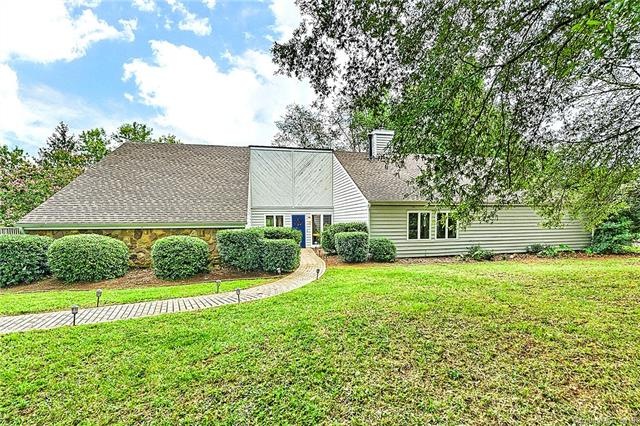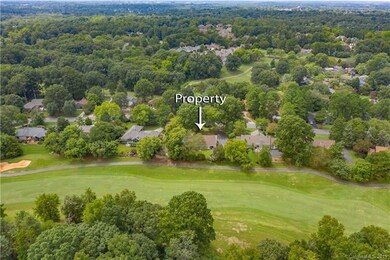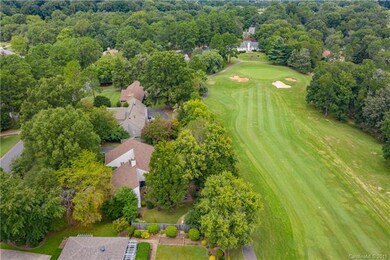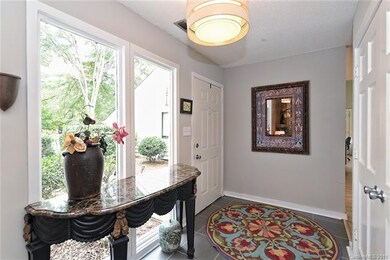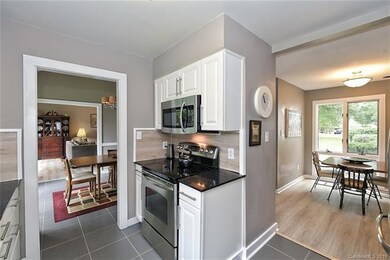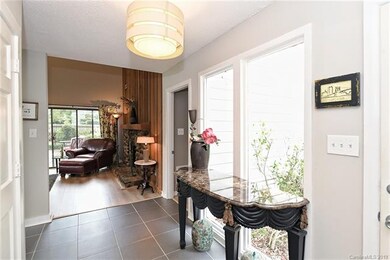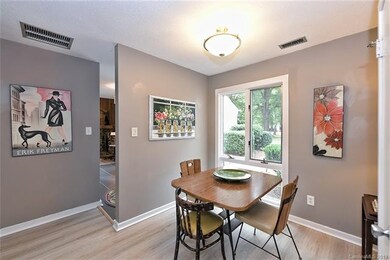
4231 Rounding Run Rd Charlotte, NC 28277
Raintree NeighborhoodHighlights
- Golf Course Community
- Pond
- Recreation Facilities
- Olde Providence Elementary Rated A-
- Ranch Style House
- Attached Garage
About This Home
As of December 2019Incredible opportunity for one story living on hole #1 of Raintree's North Course! Recently painted interior, renovated kitchen with white cabinets, granite counters and stainless steel appliances, smooth ceilings in main living areas, floor to ceiling windows in living room, dining room and den overlooking private, scenic yard with golf course view! Neutral wood laminate flooring throughout the home, tile in kitchen and baths, drop zone at garage entry, spacious laundry room, den with built-in shelves, family room with gas fireplace! Lots of closet space, oversized master bedroom with walk-in closet and two additional bedrooms with easy access to hall bath. Flat, level lot set back from the road for privacy, landscaped yard with tree swing. Amazing neighborhood for walking and enjoying the amenities of Raintree Country Club, highly rated schools and conveniently located near the Arboretum and Stonecrest!
Last Agent to Sell the Property
RE/MAX Executive License #224195 Listed on: 08/29/2019

Home Details
Home Type
- Single Family
Year Built
- Built in 1971
HOA Fees
- $26 Monthly HOA Fees
Parking
- Attached Garage
Home Design
- Ranch Style House
- Slab Foundation
Interior Spaces
- Gas Log Fireplace
- Window Treatments
- Permanent Attic Stairs
- <<OvenToken>>
Flooring
- Laminate
- Tile
Additional Features
- Pond
- Level Lot
- Cable TV Available
Listing and Financial Details
- Assessor Parcel Number 225-192-25
Community Details
Overview
- Csi Property Mgmt Association, Phone Number (704) 846-2797
Recreation
- Golf Course Community
- Recreation Facilities
Ownership History
Purchase Details
Home Financials for this Owner
Home Financials are based on the most recent Mortgage that was taken out on this home.Purchase Details
Home Financials for this Owner
Home Financials are based on the most recent Mortgage that was taken out on this home.Purchase Details
Home Financials for this Owner
Home Financials are based on the most recent Mortgage that was taken out on this home.Purchase Details
Home Financials for this Owner
Home Financials are based on the most recent Mortgage that was taken out on this home.Purchase Details
Home Financials for this Owner
Home Financials are based on the most recent Mortgage that was taken out on this home.Similar Homes in the area
Home Values in the Area
Average Home Value in this Area
Purchase History
| Date | Type | Sale Price | Title Company |
|---|---|---|---|
| Warranty Deed | $339,000 | None Available | |
| Warranty Deed | $350,000 | None Available | |
| Warranty Deed | $323,000 | None Available | |
| Warranty Deed | $300,000 | None Available | |
| Warranty Deed | $255,000 | None Available |
Mortgage History
| Date | Status | Loan Amount | Loan Type |
|---|---|---|---|
| Open | $130,000 | New Conventional | |
| Closed | $65,000 | Credit Line Revolving | |
| Open | $341,000 | New Conventional | |
| Closed | $328,830 | New Conventional | |
| Closed | $9,864 | Unknown | |
| Previous Owner | $150,000 | New Conventional | |
| Previous Owner | $234,750 | New Conventional | |
| Previous Owner | $239,600 | New Conventional | |
| Previous Owner | $234,663 | FHA |
Property History
| Date | Event | Price | Change | Sq Ft Price |
|---|---|---|---|---|
| 12/06/2019 12/06/19 | Sold | $339,000 | -0.3% | $161 / Sq Ft |
| 11/04/2019 11/04/19 | Pending | -- | -- | -- |
| 11/03/2019 11/03/19 | Price Changed | $339,950 | -2.9% | $161 / Sq Ft |
| 09/13/2019 09/13/19 | Price Changed | $349,950 | -4.0% | $166 / Sq Ft |
| 08/29/2019 08/29/19 | For Sale | $364,500 | +4.1% | $173 / Sq Ft |
| 03/27/2019 03/27/19 | Sold | $350,000 | 0.0% | $167 / Sq Ft |
| 02/18/2019 02/18/19 | Pending | -- | -- | -- |
| 02/18/2019 02/18/19 | For Sale | $350,000 | +8.4% | $167 / Sq Ft |
| 09/10/2018 09/10/18 | Sold | $323,000 | -0.6% | $156 / Sq Ft |
| 07/23/2018 07/23/18 | Price Changed | $325,000 | -0.9% | $157 / Sq Ft |
| 07/18/2018 07/18/18 | Price Changed | $328,000 | -3.0% | $159 / Sq Ft |
| 07/16/2018 07/16/18 | Price Changed | $338,000 | -0.6% | $164 / Sq Ft |
| 07/12/2018 07/12/18 | Price Changed | $340,000 | -2.9% | $165 / Sq Ft |
| 07/12/2018 07/12/18 | For Sale | $350,000 | 0.0% | $169 / Sq Ft |
| 06/28/2018 06/28/18 | Pending | -- | -- | -- |
| 06/26/2018 06/26/18 | For Sale | $350,000 | -- | $169 / Sq Ft |
Tax History Compared to Growth
Tax History
| Year | Tax Paid | Tax Assessment Tax Assessment Total Assessment is a certain percentage of the fair market value that is determined by local assessors to be the total taxable value of land and additions on the property. | Land | Improvement |
|---|---|---|---|---|
| 2023 | $3,893 | $493,900 | $180,000 | $313,900 |
| 2022 | $3,251 | $323,900 | $130,000 | $193,900 |
| 2021 | $3,240 | $323,900 | $130,000 | $193,900 |
| 2020 | $3,233 | $323,900 | $130,000 | $193,900 |
| 2019 | $3,217 | $323,900 | $130,000 | $193,900 |
| 2018 | $3,441 | $256,700 | $90,000 | $166,700 |
| 2017 | $3,386 | $256,700 | $90,000 | $166,700 |
| 2016 | $3,376 | $256,700 | $90,000 | $166,700 |
| 2015 | $3,365 | $256,700 | $90,000 | $166,700 |
| 2014 | $3,359 | $256,700 | $90,000 | $166,700 |
Agents Affiliated with this Home
-
Brian Belcher

Seller's Agent in 2019
Brian Belcher
RE/MAX Executives Charlotte, NC
(704) 287-3868
2 in this area
335 Total Sales
-
C
Seller's Agent in 2019
Colby Colson
Keller Williams South Park
-
Liz Young

Seller Co-Listing Agent in 2019
Liz Young
RE/MAX Executives Charlotte, NC
(704) 578-9513
181 Total Sales
-
Ashley Jamerson

Buyer's Agent in 2019
Ashley Jamerson
Ashley Lambert Realty
(980) 319-3664
84 Total Sales
Map
Source: Canopy MLS (Canopy Realtor® Association)
MLS Number: CAR3544181
APN: 225-192-25
- 4332 Rounding Run Rd
- 4208 Burning Tree Dr
- 4101 Fairway Downs Ct Unit 9
- 4025 Woodfox Dr
- 3932 Rounding Run Rd
- 5805 Copperleaf Commons Ct
- 4725 Rounding Run Rd
- 8026 Greenview Terrace Ct
- 4025 Ivystone Ct
- 7909 Greenview Terrace Ct
- 4323 Rosecliff Dr
- 7928 Horse Chestnut Ln
- 7900 Horse Chestnut Ln
- 9036 Four Mile Creek Rd
- 8005 Horse Chestnut Ln
- 3709 Willow Point Dr
- 3617 Willow Point Dr
- 9136 Four Mile Creek Rd
- 4704 Autumn Leaf Ln
- 9214 Arbourgate Meadows Ln
