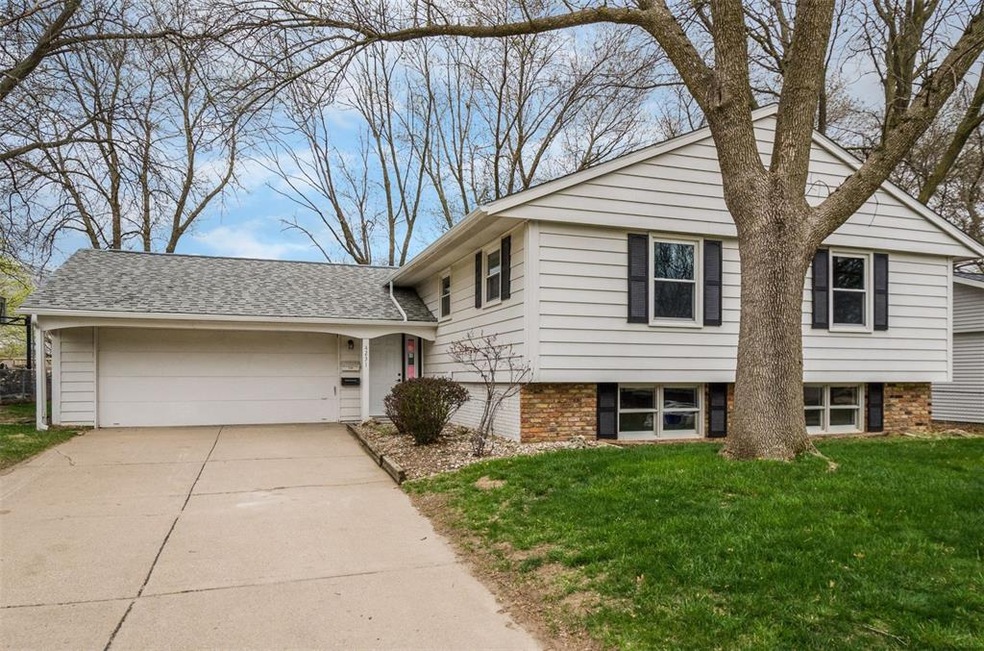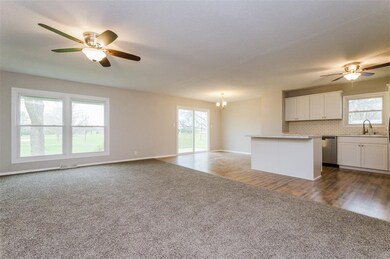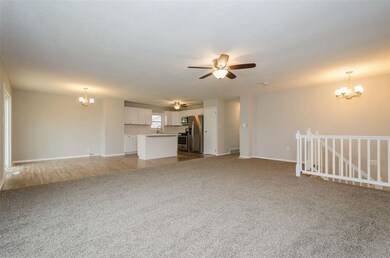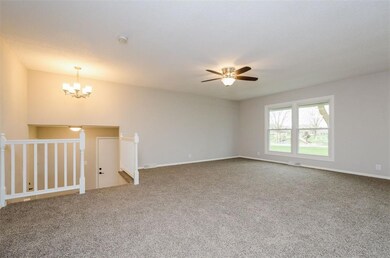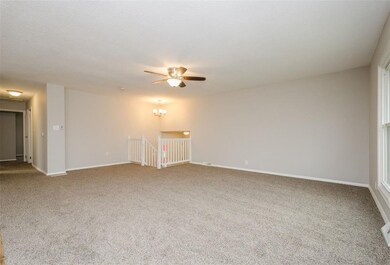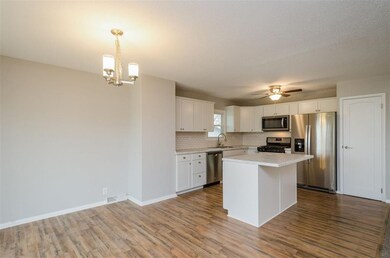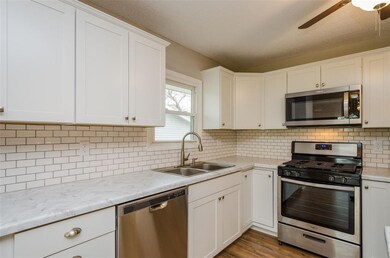
4231 Twin Pine Dr NE Cedar Rapids, IA 52402
Highlights
- On Golf Course
- Deck
- 2 Car Attached Garage
- John F. Kennedy High School Rated A-
- Main Floor Primary Bedroom
- Eat-In Kitchen
About This Home
As of October 2020***5/19 Sale Pending***previous owner's lived here for 50 years and now this just-like-new home has been given a complete makeover. Walls knocked out, all new flooring, new paint, new doors, new fixtures, new kitchen and an awesome new deck to relax with a glass of wine and watch the golfers go by. See how many can hit the par 3 green! There's also a splash park that helps makes this one Cedar Rapids' most sought after neighborhoods. Walk to Kennedy High School or buzz around the corner to the grocery store. With easy access to I380 communiting is a breeze. This is the complete package...square footage, move-in ready, neighborhood and price.
Last Agent to Sell the Property
Beth Mackey
Realty87 Listed on: 05/01/2018

Home Details
Home Type
- Single Family
Est. Annual Taxes
- $3,345
Year Built
- 1966
Lot Details
- Lot Dimensions are 70 x 102
- On Golf Course
Home Design
- Split Foyer
- Split Level Home
- Frame Construction
Interior Spaces
- Wood Burning Fireplace
- Family Room
- Combination Kitchen and Dining Room
- Basement Fills Entire Space Under The House
Kitchen
- Eat-In Kitchen
- Breakfast Bar
- Range
- Microwave
- Dishwasher
- Disposal
Bedrooms and Bathrooms
- 3 Main Level Bedrooms
- Primary Bedroom on Main
- 2 Full Bathrooms
Parking
- 2 Car Attached Garage
- Garage Door Opener
Outdoor Features
- Deck
Utilities
- Forced Air Cooling System
- Heating System Uses Gas
- Gas Water Heater
Ownership History
Purchase Details
Home Financials for this Owner
Home Financials are based on the most recent Mortgage that was taken out on this home.Purchase Details
Home Financials for this Owner
Home Financials are based on the most recent Mortgage that was taken out on this home.Similar Homes in Cedar Rapids, IA
Home Values in the Area
Average Home Value in this Area
Purchase History
| Date | Type | Sale Price | Title Company |
|---|---|---|---|
| Warranty Deed | $221,000 | None Available | |
| Warranty Deed | $205,000 | None Available |
Mortgage History
| Date | Status | Loan Amount | Loan Type |
|---|---|---|---|
| Closed | $198,900 | New Conventional | |
| Closed | $198,900 | New Conventional | |
| Previous Owner | $184,500 | Adjustable Rate Mortgage/ARM | |
| Previous Owner | $120,000 | Construction |
Property History
| Date | Event | Price | Change | Sq Ft Price |
|---|---|---|---|---|
| 10/01/2020 10/01/20 | Sold | $221,000 | +0.5% | $108 / Sq Ft |
| 08/24/2020 08/24/20 | Pending | -- | -- | -- |
| 08/21/2020 08/21/20 | For Sale | $219,900 | +7.3% | $107 / Sq Ft |
| 06/12/2018 06/12/18 | Sold | $205,000 | -2.3% | $100 / Sq Ft |
| 05/19/2018 05/19/18 | Pending | -- | -- | -- |
| 05/14/2018 05/14/18 | Price Changed | $209,900 | -1.4% | $103 / Sq Ft |
| 05/11/2018 05/11/18 | Price Changed | $212,900 | -2.1% | $104 / Sq Ft |
| 05/01/2018 05/01/18 | For Sale | $217,500 | +81.3% | $106 / Sq Ft |
| 02/16/2018 02/16/18 | Sold | $120,000 | 0.0% | $59 / Sq Ft |
| 01/23/2018 01/23/18 | Pending | -- | -- | -- |
| 01/22/2018 01/22/18 | For Sale | $120,000 | -- | $59 / Sq Ft |
Tax History Compared to Growth
Tax History
| Year | Tax Paid | Tax Assessment Tax Assessment Total Assessment is a certain percentage of the fair market value that is determined by local assessors to be the total taxable value of land and additions on the property. | Land | Improvement |
|---|---|---|---|---|
| 2024 | $4,080 | $249,700 | $41,100 | $208,600 |
| 2023 | $4,080 | $242,700 | $36,200 | $206,500 |
| 2022 | $3,798 | $202,300 | $36,200 | $166,100 |
| 2021 | $3,850 | $192,300 | $34,500 | $157,800 |
| 2020 | $3,850 | $183,100 | $28,000 | $155,100 |
| 2019 | $3,128 | $183,100 | $28,000 | $155,100 |
| 2018 | $2,966 | $153,600 | $28,000 | $125,600 |
| 2017 | $2,966 | $149,600 | $28,000 | $121,600 |
| 2016 | $2,935 | $141,400 | $28,000 | $113,400 |
| 2015 | $3,153 | $151,504 | $32,900 | $118,604 |
| 2014 | $2,968 | $151,504 | $32,900 | $118,604 |
| 2013 | $2,898 | $151,504 | $32,900 | $118,604 |
Agents Affiliated with this Home
-
Jenna Burt-Top Tier Home Team
J
Seller's Agent in 2020
Jenna Burt-Top Tier Home Team
Keller Williams Legacy Group
(319) 214-2400
297 Total Sales
-
Matt Smith

Buyer's Agent in 2020
Matt Smith
RE/MAX
(319) 431-5859
186 Total Sales
-
B
Seller's Agent in 2018
Beth Mackey
Realty87
-
Larry Stevenson

Seller Co-Listing Agent in 2018
Larry Stevenson
Realty87
(319) 981-3447
36 Total Sales
-
Heather Aswegan

Buyer's Agent in 2018
Heather Aswegan
Keller Williams Legacy Group
(319) 560-2823
266 Total Sales
Map
Source: Cedar Rapids Area Association of REALTORS®
MLS Number: 1802943
APN: 14053-79015-00000
- 4113 Lark Ct NE Unit 4113
- 3524 Swallow Ct NE
- 4515 Coventry Ln NE
- 3919 Summerfield Ln NE Unit B
- 3912 Summerfield Ln NE Unit C
- 4117 Lexington Ct NE Unit D
- 4124 Lexington Dr NE Unit C
- 4405 Westchester Dr NE Unit B
- 3105 Towne House Dr NE
- 4625 Westchester Dr NE
- 3720 Timberline Dr NE Unit 3
- 4555 Westchester Dr NE Unit B
- 4725 Westchester Dr NE Unit C
- 4735 Westchester Dr NE Unit C
- 3315 Silverthorne Rd NE
- 2532 Glen Elm Dr NE
- 2520 Falbrook Dr NE
- 2501 42nd St NE
- 3700 Fir Tree Dr NE
- 5230 Edgewood Rd NE
